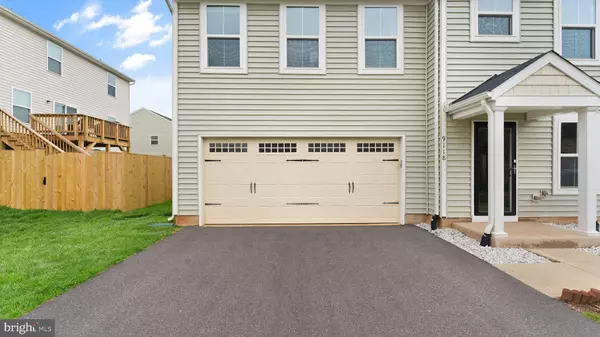$410,000
$389,900
5.2%For more information regarding the value of a property, please contact us for a free consultation.
9118 FREEMANS FORD RD Remington, VA 22734
4 Beds
3 Baths
1,920 SqFt
Key Details
Sold Price $410,000
Property Type Single Family Home
Sub Type Detached
Listing Status Sold
Purchase Type For Sale
Square Footage 1,920 sqft
Price per Sqft $213
Subdivision Rappahonnock Landing
MLS Listing ID VAFQ2004036
Sold Date 05/11/22
Style Colonial
Bedrooms 4
Full Baths 2
Half Baths 1
HOA Fees $75/mo
HOA Y/N Y
Abv Grd Liv Area 1,920
Originating Board BRIGHT
Year Built 2017
Annual Tax Amount $3,097
Tax Year 2021
Lot Size 8,268 Sqft
Acres 0.19
Property Description
This luxurious Ryan home features 4 bedrooms, 2.5 bathrooms and nearly 2000 square feet of modern open living space. A large family room flows seamlessly into the dining area and gourmet kitchen. The kitchen provides plenty of counter space as well as an upgraded center island. The sunny dining room walks out to the paver patio and large fenced in backyard. A Flex room is tucked away in back of the house, the perfect place for a game room or set up as an office space. Upstairs are four bedrooms, including a lavish owner's bedroom suite featuring a large walk-in closet and a personal bath with a dual sink vanity. There is another full bath upstairs and a desirable second-story laundry room. Large Two car garage with plenty of storage area.
Location
State VA
County Fauquier
Zoning R4
Interior
Hot Water Electric
Heating Heat Pump(s)
Cooling Central A/C
Heat Source Central, Electric
Exterior
Parking Features Garage - Front Entry
Garage Spaces 2.0
Water Access N
Accessibility None
Attached Garage 2
Total Parking Spaces 2
Garage Y
Building
Story 2
Foundation Concrete Perimeter
Sewer Public Sewer
Water Public
Architectural Style Colonial
Level or Stories 2
Additional Building Above Grade, Below Grade
New Construction N
Schools
High Schools Liberty
School District Fauquier County Public Schools
Others
HOA Fee Include Common Area Maintenance,Snow Removal,Trash
Senior Community No
Tax ID 6877-97-4971
Ownership Fee Simple
SqFt Source Assessor
Special Listing Condition Standard
Read Less
Want to know what your home might be worth? Contact us for a FREE valuation!

Our team is ready to help you sell your home for the highest possible price ASAP

Bought with Lisa Perry • Berkshire Hathaway HomeServices PenFed Realty

GET MORE INFORMATION





