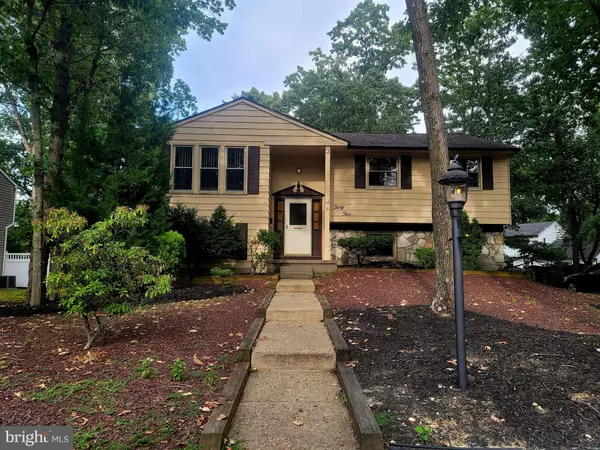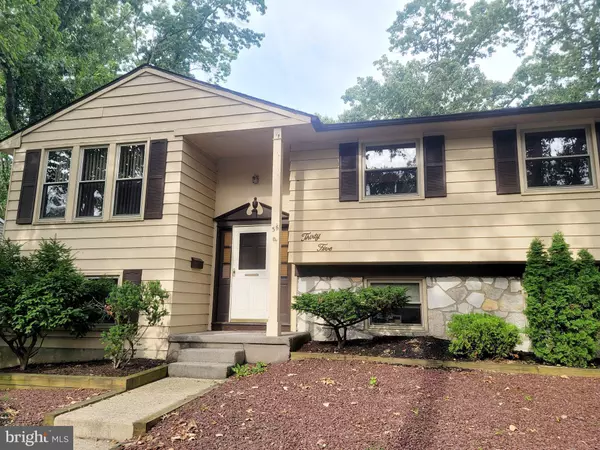$275,000
$275,000
For more information regarding the value of a property, please contact us for a free consultation.
35 INDIAN BIRCH RD Blackwood, NJ 08012
4 Beds
2 Baths
1,837 SqFt
Key Details
Sold Price $275,000
Property Type Single Family Home
Sub Type Detached
Listing Status Sold
Purchase Type For Sale
Square Footage 1,837 sqft
Price per Sqft $149
Subdivision Birches
MLS Listing ID NJGL2020376
Sold Date 11/07/22
Style Bi-level
Bedrooms 4
Full Baths 1
Half Baths 1
HOA Y/N N
Abv Grd Liv Area 1,837
Originating Board BRIGHT
Year Built 1966
Annual Tax Amount $6,244
Tax Year 2021
Lot Size 0.273 Acres
Acres 0.27
Lot Dimensions 95.00 x 125.00
Property Description
Unfortunately, the last buyer's financing fell through so the property is back on the market!!! Welcome to 35 Indian Birch Road in the prestigious Birches development! This cozy 4 bedroom, 1.5 bathroom home sits on a quiet street. The upper level boasts a large living/dining combo with beautiful hardwood flooring, an eat in kitchen, hall bathroom, and 3 bedrooms. The lower level family room has a beautiful fireplace and sliding glass doors leading to a spacious back yard with a patio and mature trees that offer lots of privacy and shade. There is also a bedroom, half bath, laundry room, and a 1 car attached garage with an electric garage door, interior access and an additional storage area completing the lower level. This home is in the Washington Township school district and is conveniently located near major highways, beautiful parks, the outlets, and lots of great activities and restaurants. Come see this one before it's too late.
Location
State NJ
County Gloucester
Area Washington Twp (20818)
Zoning PR1
Rooms
Other Rooms Living Room, Dining Room, Kitchen, Family Room, Laundry
Main Level Bedrooms 3
Interior
Hot Water Natural Gas
Heating Forced Air
Cooling Central A/C
Fireplaces Number 1
Fireplace Y
Heat Source Natural Gas
Laundry Lower Floor
Exterior
Parking Features Garage - Side Entry, Garage Door Opener, Inside Access
Garage Spaces 5.0
Water Access N
Accessibility 2+ Access Exits
Attached Garage 1
Total Parking Spaces 5
Garage Y
Building
Story 2
Foundation Other
Sewer Public Sewer
Water Public
Architectural Style Bi-level
Level or Stories 2
Additional Building Above Grade, Below Grade
New Construction N
Schools
High Schools Washington Twp. H.S.
School District Washington Township Public Schools
Others
Pets Allowed Y
Senior Community No
Tax ID 18-00116 12-00026
Ownership Fee Simple
SqFt Source Assessor
Acceptable Financing Cash, Conventional, FHA
Listing Terms Cash, Conventional, FHA
Financing Cash,Conventional,FHA
Special Listing Condition Standard
Pets Allowed No Pet Restrictions
Read Less
Want to know what your home might be worth? Contact us for a FREE valuation!

Our team is ready to help you sell your home for the highest possible price ASAP

Bought with Pauline Ilagan • BHHS Fox & Roach-Mullica Hill South
GET MORE INFORMATION





