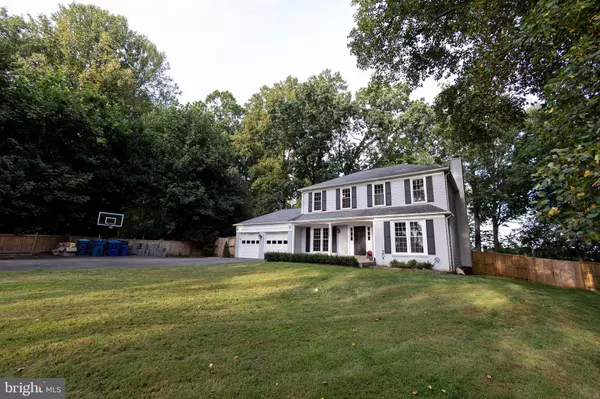$1,010,000
$995,000
1.5%For more information regarding the value of a property, please contact us for a free consultation.
11117 LORAN RD Great Falls, VA 22066
4 Beds
4 Baths
2,101 SqFt
Key Details
Sold Price $1,010,000
Property Type Single Family Home
Sub Type Detached
Listing Status Sold
Purchase Type For Sale
Square Footage 2,101 sqft
Price per Sqft $480
Subdivision Timberlake Estates South
MLS Listing ID VAFX2090554
Sold Date 09/30/22
Style Colonial
Bedrooms 4
Full Baths 3
Half Baths 1
HOA Fees $25/ann
HOA Y/N Y
Abv Grd Liv Area 2,101
Originating Board BRIGHT
Year Built 1985
Annual Tax Amount $9,632
Tax Year 2022
Lot Size 0.652 Acres
Acres 0.65
Property Description
Gorgeous colonial in spectacular location, just minutes to Route 7 yet on a private lot at the end of a cul-de-sac. Dark hardwood flooring throughout all levels are accented by beautiful crown molding and chair rails. There is a formal living room and dining room in the front of the house, both with large windows that let in plenty of light. The fireplaced living room is open to the stunning kitchen, complete with beautiful cream-colored cabinets, granite countertops, tile backsplash and stainless steel appliances. The center island provides extra seating, as does the the built-in window seat. A charming half bath completes the main level. Upstairs are 2 guest bedrooms, both with built-in closet systems, and a hall bath with fully tiled walk-in shower. The spacious master has a walk-in closet with built-ins and a spa-like master bathroom with beautiful tiling throughout, dual sinks, walk-in shower and a freestanding tub. The fully finished basement has an updated full bath with tiled walk-in shower, a laundry room with an abundance of storage, an office and a den. The backyard is a true oasis! Fully fenced and surrounded by trees, it offers both grassy areas and several seating areas with beautiful stonework , a firepit, a covered area (Pergola conveys) and a finished shed for all of your storage needs. Come see this true gem!
Location
State VA
County Fairfax
Zoning 110
Rooms
Basement Fully Finished
Interior
Hot Water Electric
Cooling Central A/C
Fireplaces Number 1
Heat Source Electric
Exterior
Garage Garage - Front Entry
Garage Spaces 6.0
Waterfront N
Water Access N
Accessibility None
Attached Garage 2
Total Parking Spaces 6
Garage Y
Building
Story 3
Foundation Block
Sewer Septic > # of BR
Water Public
Architectural Style Colonial
Level or Stories 3
Additional Building Above Grade, Below Grade
New Construction N
Schools
School District Fairfax County Public Schools
Others
Senior Community No
Tax ID 0121 09 0005
Ownership Fee Simple
SqFt Source Assessor
Special Listing Condition Standard
Read Less
Want to know what your home might be worth? Contact us for a FREE valuation!

Our team is ready to help you sell your home for the highest possible price ASAP

Bought with Kerstin K Stitt • TTR Sothebys International Realty

GET MORE INFORMATION





