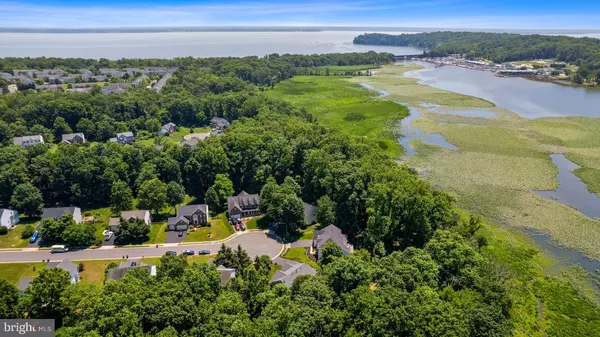$950,000
$910,000
4.4%For more information regarding the value of a property, please contact us for a free consultation.
15590 CANVASBACK CT Woodbridge, VA 22191
5 Beds
4 Baths
4,473 SqFt
Key Details
Sold Price $950,000
Property Type Single Family Home
Sub Type Detached
Listing Status Sold
Purchase Type For Sale
Square Footage 4,473 sqft
Price per Sqft $212
Subdivision Dawson Landing
MLS Listing ID VAPW2021448
Sold Date 08/02/22
Style Colonial
Bedrooms 5
Full Baths 3
Half Baths 1
HOA Fees $18
HOA Y/N Y
Abv Grd Liv Area 3,060
Originating Board BRIGHT
Year Built 2000
Annual Tax Amount $8,277
Tax Year 2022
Lot Size 1.217 Acres
Acres 1.22
Property Description
One of a kind home located on the Neabsco Creek/Potomac River with 100ft of WATER FRONTAGE. This wooded property is on 1.22 acres with a gorgeous broad sweeping view of the Neabsco Creek. This brick front colonial 5 bedroom 3.5 bath home is located on one of the most tranquil and quiet cul-de-sacs in Dawson Landing offering complete privacy in a back yard with a park like setting. Enjoy the fantastic open floor space with a gourmet kitchen surrounded by a large family room and a morning room with access to a huge screened-in porch deck where you will spend many evenings looking out at the most beautiful and peaceful sunsets where wildlife abounds. Beaver, deer, and eagles will always catch your eye. After a long day at work, retreat to your private suite with a sitting area, large walk-in closet, and luxury bath with double raised vanity!!
Fully finished walk out basement with game room/rec space, custom bar, bedroom, and full bath takes you right out to your private oasis. Either in the hot tub or sitting out on the water's edge patio, or canoeing, kayaking, and fishing, you are literally living your dream!!
FEATURES: NEW ROOF (2021), Water heater (2019), one of the HVACs(2022), stainless steel appliances, granite counters, double oven, cooktop, island, breakfast bar, large morning room, gas fireplace, crown molding, recessed lights, tile, bamboo hardwood and carpeted floors, grand two-story foyer, trex deck, fenced backyard, shed, fire-pit, custom deck with hot tub serviced 2 x/year.
Dawson Landing is a beautiful neighborhood nestled between the brand new Neabsco boardwalk, Veterans Park, and Leesylvania Park where you can enjoy sports activities, nature trails, boating, and kayaking (straight out of the HAMPTON'S LANDING MARINA, a five-minute drive on the other side of the Neabsco Creek). The VRE (Virginia Railway Express) is within walking distance, but if you prefer the commuter lots for use of E-Z Pass lanes on I-95, you can have a stress-free trip into Washington D.C. or The Pentagon. Fort Belvoir and Quantico are just a few minutes drive. From Wegmans in the Stonebridge at Potomac Town Center, to Potomac Mills Mall, to the many restaurant options, your shopping and dining experiences are at your fingertips. If you have young kids, get them registered at Mary Porter Traditional School right down the road. This is your future home!
Location
State VA
County Prince William
Zoning R2
Rooms
Basement Full, Daylight, Full, Fully Finished, Interior Access, Sump Pump, Walkout Level, Windows, Walkout Stairs, Rear Entrance
Interior
Interior Features Breakfast Area, Family Room Off Kitchen, Kitchen - Gourmet, Kitchen - Island, Dining Area, Upgraded Countertops, Crown Moldings, Primary Bath(s), Wood Floors, Window Treatments, Wet/Dry Bar, Floor Plan - Open
Hot Water Natural Gas
Heating Central, Forced Air
Cooling Central A/C
Flooring Carpet, Ceramic Tile, Bamboo, Hardwood
Fireplaces Number 1
Fireplaces Type Mantel(s), Gas/Propane, Fireplace - Glass Doors
Equipment Washer/Dryer Hookups Only, Dishwasher, Disposal, Dryer, Exhaust Fan, Icemaker, Oven - Wall, Refrigerator, Washer, Water Dispenser, Cooktop - Down Draft, Extra Refrigerator/Freezer, Oven - Double
Fireplace Y
Window Features Bay/Bow,Palladian,Screens
Appliance Washer/Dryer Hookups Only, Dishwasher, Disposal, Dryer, Exhaust Fan, Icemaker, Oven - Wall, Refrigerator, Washer, Water Dispenser, Cooktop - Down Draft, Extra Refrigerator/Freezer, Oven - Double
Heat Source Natural Gas
Exterior
Exterior Feature Deck(s), Enclosed, Patio(s)
Parking Features Garage Door Opener, Garage - Side Entry
Garage Spaces 2.0
Fence Rear
Amenities Available Common Grounds
Waterfront Description None
Water Access Y
Water Access Desc Boat - Powered,Canoe/Kayak,Fishing Allowed,Personal Watercraft (PWC),Private Access,Swimming Allowed,Waterski/Wakeboard
View Water, River, Trees/Woods
Roof Type Asphalt
Accessibility None
Porch Deck(s), Enclosed, Patio(s)
Attached Garage 2
Total Parking Spaces 2
Garage Y
Building
Lot Description Backs to Trees, Cul-de-sac, Premium, Private, Secluded
Story 3
Foundation Concrete Perimeter
Sewer Public Sewer
Water Public
Architectural Style Colonial
Level or Stories 3
Additional Building Above Grade, Below Grade
Structure Type 9'+ Ceilings,Vaulted Ceilings
New Construction N
Schools
Elementary Schools Leesylvania
Middle Schools Rippon
High Schools Freedom
School District Prince William County Public Schools
Others
HOA Fee Include Common Area Maintenance,Management,Snow Removal,Trash
Senior Community No
Tax ID 8390-57-9845
Ownership Fee Simple
SqFt Source Assessor
Acceptable Financing Cash, Conventional, FHA, Negotiable, VA
Listing Terms Cash, Conventional, FHA, Negotiable, VA
Financing Cash,Conventional,FHA,Negotiable,VA
Special Listing Condition Standard
Read Less
Want to know what your home might be worth? Contact us for a FREE valuation!

Our team is ready to help you sell your home for the highest possible price ASAP

Bought with Melanie D Montague • EXP Realty, LLC

GET MORE INFORMATION





