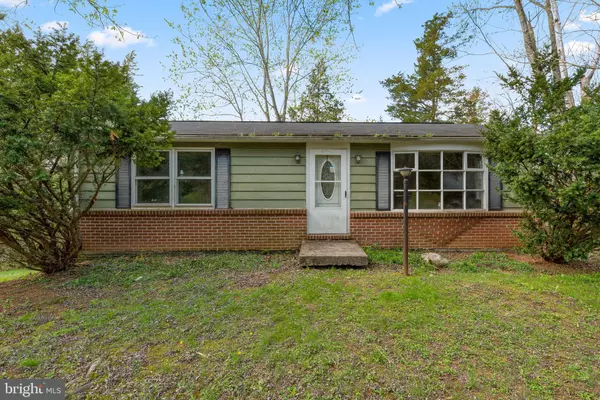$195,000
$189,000
3.2%For more information regarding the value of a property, please contact us for a free consultation.
4154 MIDDLEBURG RD Union Bridge, MD 21791
2 Beds
1 Bath
864 SqFt
Key Details
Sold Price $195,000
Property Type Single Family Home
Sub Type Detached
Listing Status Sold
Purchase Type For Sale
Square Footage 864 sqft
Price per Sqft $225
Subdivision Uniontown
MLS Listing ID MDCR203862
Sold Date 06/30/21
Style Ranch/Rambler
Bedrooms 2
Full Baths 1
HOA Y/N N
Abv Grd Liv Area 864
Originating Board BRIGHT
Year Built 1979
Annual Tax Amount $2,264
Tax Year 2021
Lot Size 1.330 Acres
Acres 1.33
Property Description
Multiple offers received. Please submit your highest & best offer by Monday at 5:00. Offers responded to within 24 to 48 hours. Are you looking for privacy in a secluded rural setting? A place to be left alone with nature? You've found it! This cozy home is tucked away in rolling Northern Maryland farm country, so far that it's nearly hard to find. Surrounded by tall mature trees and located well off the beaten path you'll pull up a long driveway to a hidden hideout that has large rooms and a deep dry full basement. There's a bow window in the spacious living room and an eat in kitchen. There's a deck off the kitchen where you can enjoy privacy, birds, deer, snow, stars, cookouts, cigars, whatever you wish. It's your place do "do you". With no one else around to tell you different!
Location
State MD
County Carroll
Zoning RESIDENTIAL
Rooms
Other Rooms Living Room, Bedroom 2, Kitchen, Bedroom 1, Bathroom 1
Basement Other, Connecting Stairway, Interior Access, Poured Concrete, Windows
Main Level Bedrooms 2
Interior
Interior Features Dining Area, Kitchen - Eat-In, Kitchen - Table Space
Hot Water Electric
Heating Baseboard - Electric, Radiant
Cooling Other
Flooring Concrete, Laminated, Other
Equipment Oven/Range - Electric, Refrigerator, Stove, Water Heater
Furnishings No
Fireplace N
Window Features Double Pane,Insulated,Screens,Vinyl Clad
Appliance Oven/Range - Electric, Refrigerator, Stove, Water Heater
Heat Source Electric
Exterior
Exterior Feature Deck(s)
Garage Spaces 5.0
Water Access N
View Trees/Woods
Roof Type Asphalt,Shingle
Street Surface Access - On Grade
Accessibility None
Porch Deck(s)
Total Parking Spaces 5
Garage N
Building
Lot Description Backs to Trees, Trees/Wooded
Story 2
Sewer Community Septic Tank, Private Septic Tank
Water Well
Architectural Style Ranch/Rambler
Level or Stories 2
Additional Building Above Grade, Below Grade
Structure Type Dry Wall
New Construction N
Schools
Elementary Schools Call School Board
Middle Schools Call School Board
High Schools Call School Board
School District Carroll County Public Schools
Others
Senior Community No
Tax ID 0702014645
Ownership Fee Simple
SqFt Source Assessor
Security Features Main Entrance Lock
Acceptable Financing Cash, Conventional, FHA, FHA 203(b), FHA 203(k), Negotiable, Private, Other
Listing Terms Cash, Conventional, FHA, FHA 203(b), FHA 203(k), Negotiable, Private, Other
Financing Cash,Conventional,FHA,FHA 203(b),FHA 203(k),Negotiable,Private,Other
Special Listing Condition REO (Real Estate Owned)
Read Less
Want to know what your home might be worth? Contact us for a FREE valuation!

Our team is ready to help you sell your home for the highest possible price ASAP

Bought with Stacy M. Allwein • Century 21 Redwood Realty
GET MORE INFORMATION





