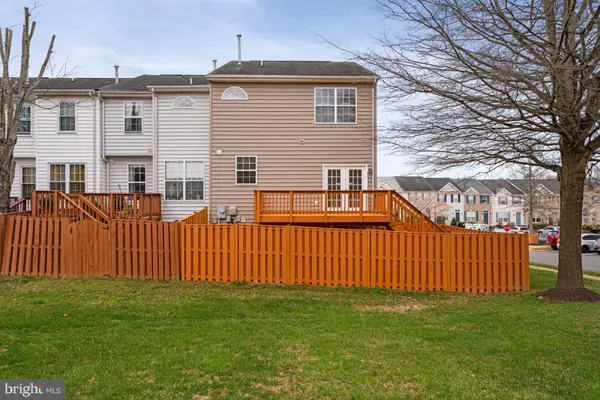$511,000
$465,000
9.9%For more information regarding the value of a property, please contact us for a free consultation.
6060 TICKET WAY Woodbridge, VA 22193
3 Beds
4 Baths
2,136 SqFt
Key Details
Sold Price $511,000
Property Type Townhouse
Sub Type End of Row/Townhouse
Listing Status Sold
Purchase Type For Sale
Square Footage 2,136 sqft
Price per Sqft $239
Subdivision None Available
MLS Listing ID VAPW2023642
Sold Date 04/22/22
Style Colonial
Bedrooms 3
Full Baths 2
Half Baths 2
HOA Fees $60/mo
HOA Y/N Y
Abv Grd Liv Area 1,760
Originating Board BRIGHT
Year Built 2004
Annual Tax Amount $4,155
Tax Year 2021
Lot Size 2,744 Sqft
Acres 0.06
Property Description
Large sun-filled renovated end unit town home in sought after school district; King/Saunders/ Colgan. Tons of parking with two car garage and large driveway that fits 4 vehicles. In addition, there are plenty of visitor spots across from the front door. Walkable community with greenspace, sidewalks, and playgrounds. Great central mid county location for commuters with easy access to 95, PW Parkway, and 66. Near stores, restaurants, local businesses and medical offices. The end unit corner lot has lots of natural light with palladian and bay windows. Main level and bedroom level have 9Ft+ ceilings and vaulted ceilings. Main level has hardwood floors and kitchen has new laminate plank wood floors, 42" cabinetry, quartz counter tops and brand new LG package of stainless steel appliances. Beautiful gas range, with built in microwave, extra large fridge with two ice makers and freezer for the chef. Kitchen has large area for kitchen table space that exits through french doors to the freshly stained deck and fenced in rear yard. New light fixtures and recessed lights throughout. Upper bedroom level has a laundry room, a primary bedroom and two large secondary bedrooms that share an updated hall bath. Primary bedroom has walk in closet, vaulted ceilings and en-suite bath with soaker tub, standing shower, toilet and dual sink vanities. Primary and hall bathrooms have been freshly renovated with on trend ceramic and marble tile. New carpets in the upper level and in the lower level and the whole house has been freshly painted a neutral grey tone. Nothing left to do but move in! Don't miss this great home! Owners are licensed Real Estate Agents.
Location
State VA
County Prince William
Zoning RPC
Rooms
Other Rooms Living Room, Primary Bedroom, Bedroom 2, Bedroom 3, Kitchen, Game Room, Family Room, Breakfast Room, Laundry, Other
Basement Full
Interior
Interior Features Breakfast Area, Kitchen - Table Space, Combination Dining/Living, Wood Floors, Floor Plan - Open, Crown Moldings, Recessed Lighting, Upgraded Countertops
Hot Water Natural Gas
Heating Forced Air
Cooling Central A/C
Flooring Carpet, Hardwood, Laminate Plank, Ceramic Tile
Equipment Dishwasher, Disposal, Exhaust Fan, Icemaker, Oven/Range - Gas, Refrigerator, Built-In Microwave, Dryer, Stainless Steel Appliances, Washer, Water Heater
Fireplace N
Window Features Bay/Bow,Palladian,Double Pane,Vinyl Clad
Appliance Dishwasher, Disposal, Exhaust Fan, Icemaker, Oven/Range - Gas, Refrigerator, Built-In Microwave, Dryer, Stainless Steel Appliances, Washer, Water Heater
Heat Source Natural Gas
Laundry Upper Floor, Washer In Unit, Dryer In Unit
Exterior
Exterior Feature Deck(s)
Parking Features Garage Door Opener, Inside Access
Garage Spaces 6.0
Fence Wood
Amenities Available Tot Lots/Playground
Water Access N
Roof Type Shingle
Accessibility None
Porch Deck(s)
Attached Garage 2
Total Parking Spaces 6
Garage Y
Building
Lot Description Corner, Landscaping, Rear Yard
Story 3
Foundation Slab
Sewer Public Sewer
Water Public
Architectural Style Colonial
Level or Stories 3
Additional Building Above Grade, Below Grade
Structure Type 9'+ Ceilings,Vaulted Ceilings
New Construction N
Schools
Elementary Schools King
Middle Schools Saunders
High Schools Charles J. Colgan Senior
School District Prince William County Public Schools
Others
HOA Fee Include Common Area Maintenance,Road Maintenance,Snow Removal,Trash
Senior Community No
Tax ID 8093-00-5105
Ownership Fee Simple
SqFt Source Assessor
Security Features Security System
Acceptable Financing Cash, Conventional, FHA, VA
Listing Terms Cash, Conventional, FHA, VA
Financing Cash,Conventional,FHA,VA
Special Listing Condition Standard
Read Less
Want to know what your home might be worth? Contact us for a FREE valuation!

Our team is ready to help you sell your home for the highest possible price ASAP

Bought with Semere Ambaye • Summer Realtors Inc
GET MORE INFORMATION





