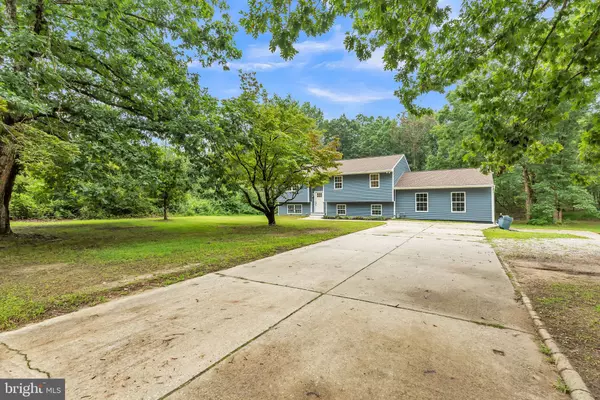$253,500
$269,900
6.1%For more information regarding the value of a property, please contact us for a free consultation.
629 CENTER AVE Waterford Works, NJ 08089
3 Beds
3 Baths
1,824 SqFt
Key Details
Sold Price $253,500
Property Type Single Family Home
Sub Type Detached
Listing Status Sold
Purchase Type For Sale
Square Footage 1,824 sqft
Price per Sqft $138
Subdivision None Available
MLS Listing ID NJCD402574
Sold Date 11/10/20
Style Bi-level
Bedrooms 3
Full Baths 2
Half Baths 1
HOA Y/N N
Abv Grd Liv Area 1,824
Originating Board BRIGHT
Year Built 1970
Annual Tax Amount $6,891
Tax Year 2020
Lot Size 0.689 Acres
Acres 0.69
Lot Dimensions 200.00 x 150.00
Property Description
Welcome to 629 Center Avenue! This modern updated beautiful Bi-Level home was fully renovated just 3 years ago and is truly spectacular! This amazing property sits on a 200 x 150 lot just under .75 acre of privacy and tranquility. Some of the many features & updates this remarkable property has to offer is the open concept on the main level with a gorgeous Kitchen boasting 42 inch cabinets, granite counter tops, tiled backsplash, pantry, stainless steel appliances, recess lighting & dining area to the living room space. Just off the Kitchen thru the sliding doors opens to a wonderful 18 x20 trex deck a perfect space for entertaining, BBQ and that morning coffee! Other updates & features include a wonderful master suite with a huge private bath with dual sinks, Jacuzzi soaking tub and open concept oversized shower & tile flooring. The main floor also offers the 2nd bedroom and hall bath with hardwood flooring through out the Living, Dining area, Kitchen, Hall & Foyer. On the lower level you will find the 3rd bedroom, Study & huge Family room and half bath with laminate flooring through out. Also on the lower level there is a convenient entrance to the oversized one car garage with enough space for ample storage! All the major mechanical systems including the high efficient HVAC system and tankless water heater are only 3 years young along with the 30 yr timberline Roof & vinyl windows! Pride of ownership is evident inside and outside of this beautiful home. So look no further! Come tour this amazing home today before it's too late! This property also qualifies for USDA 100% financing!
Location
State NJ
County Camden
Area Chesilhurst Boro (20410)
Zoning RESIDENTIAL
Rooms
Other Rooms Living Room, Primary Bedroom, Bedroom 2, Bedroom 3, Kitchen, Family Room, Den, Foyer, Utility Room, Primary Bathroom, Half Bath
Main Level Bedrooms 2
Interior
Interior Features Combination Kitchen/Dining, Ceiling Fan(s), Floor Plan - Open, Kitchen - Island, Pantry, Recessed Lighting, Stall Shower, Soaking Tub, Walk-in Closet(s), Upgraded Countertops
Hot Water Tankless, Natural Gas
Heating Forced Air
Cooling Central A/C
Flooring Hardwood, Ceramic Tile, Laminated, Carpet
Equipment Dryer - Front Loading, Washer - Front Loading, Stainless Steel Appliances, Oven/Range - Gas, Dishwasher, Built-In Microwave
Fireplace N
Appliance Dryer - Front Loading, Washer - Front Loading, Stainless Steel Appliances, Oven/Range - Gas, Dishwasher, Built-In Microwave
Heat Source Natural Gas
Laundry Lower Floor
Exterior
Exterior Feature Deck(s)
Parking Features Additional Storage Area, Garage - Side Entry, Garage Door Opener, Inside Access, Oversized
Garage Spaces 1.0
Water Access N
View Trees/Woods
Roof Type Pitched,Shingle
Accessibility None
Porch Deck(s)
Attached Garage 1
Total Parking Spaces 1
Garage Y
Building
Lot Description Backs to Trees, SideYard(s), Front Yard, Rear Yard
Story 2
Foundation Concrete Perimeter
Sewer Public Sewer
Water Well
Architectural Style Bi-level
Level or Stories 2
Additional Building Above Grade, Below Grade
New Construction N
Schools
High Schools Winslow Twp. H.S.
School District Winslow Township Public Schools
Others
Senior Community No
Tax ID 10-00214-00004
Ownership Fee Simple
SqFt Source Assessor
Acceptable Financing FHA, Conventional, VA, USDA
Listing Terms FHA, Conventional, VA, USDA
Financing FHA,Conventional,VA,USDA
Special Listing Condition Standard
Read Less
Want to know what your home might be worth? Contact us for a FREE valuation!

Our team is ready to help you sell your home for the highest possible price ASAP

Bought with Jessica Fischer • Long & Foster Real Estate, Inc.

GET MORE INFORMATION





