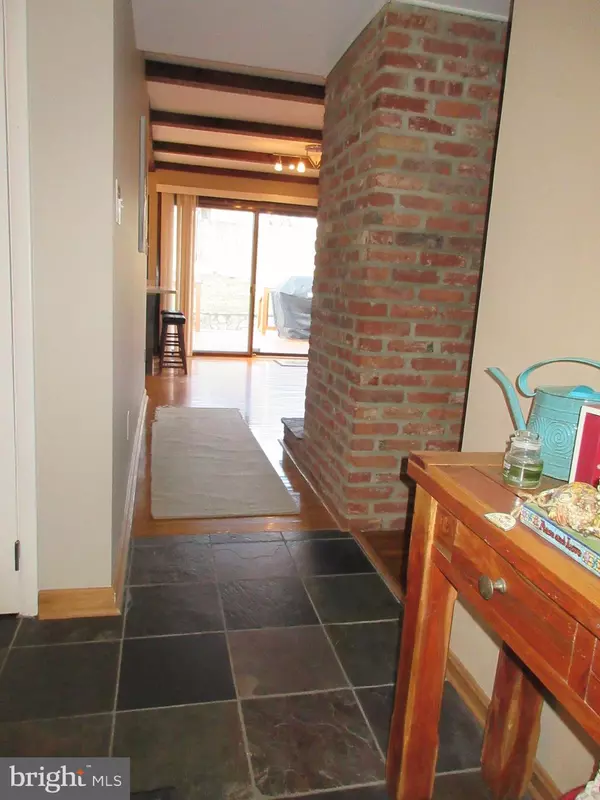$438,000
$438,000
For more information regarding the value of a property, please contact us for a free consultation.
13320 SANTA ANITA RD Laurel, MD 20708
3 Beds
3 Baths
2,662 SqFt
Key Details
Sold Price $438,000
Property Type Single Family Home
Sub Type Detached
Listing Status Sold
Purchase Type For Sale
Square Footage 2,662 sqft
Price per Sqft $164
Subdivision Briarwood
MLS Listing ID MDPG591836
Sold Date 03/05/21
Style Ranch/Rambler
Bedrooms 3
Full Baths 2
Half Baths 1
HOA Y/N N
Abv Grd Liv Area 1,597
Originating Board BRIGHT
Year Built 1969
Annual Tax Amount $4,769
Tax Year 2021
Lot Size 0.266 Acres
Acres 0.27
Property Description
Don't miss this rarely available renovated 3 bedroom, 2 and 1/2 bath Ranch in south Laurel! It not only has a full basement, but a two car garage as well! The kitchen is equipped with all stainless steel appliances, deep double sink with brand new Mohen faucet, and Corian countertops. Newer central A/C (2014), newer gas furnace, newer water heater, updated 200 AMP electrical panel, new recessed lighting, newer roof, brand new exterior water line with interior pressurization gauge, and fully insulated attic and garage. Check out the master bedroom with walk-in closet and tastefully updated contemporary master bathroom complete with a jetted soaking tub with tiled shower surround for all your pampering needs! The main bath also offers contemporary updates with double sinks and tub/tiled shower surround. Both the master and main bathroom are equipped with new water efficient toilets. The opportunities are endless in the partially finished basement with ample space to add additional rooms. The basement also offers multiple entrances/exits, in addition to a renovated half bathroom for your convenience. You will fall in love with the private rear yard that has a huge 400 sq ft deck and extensive stone landscaping! And on those cold days you can warm up to the wood burning fireplace in the quaint family room. The house is also wired with ADT security system, although in this safe neighborhood the owners haven't needed to use it! Top all of this off with a bonus one year buyer's warranty for your peace of mind. This home can be your joyous beginning for 2021!
Location
State MD
County Prince Georges
Zoning RR
Rooms
Basement Other, Connecting Stairway, Heated, Partially Finished, Space For Rooms, Walkout Stairs
Main Level Bedrooms 3
Interior
Interior Features Entry Level Bedroom, Soaking Tub, Upgraded Countertops, Walk-in Closet(s), Wood Floors, Stove - Wood, Ceiling Fan(s), Primary Bath(s), Recessed Lighting, Formal/Separate Dining Room, Pantry
Hot Water Natural Gas
Heating Central, Forced Air
Cooling Central A/C
Flooring Hardwood, Ceramic Tile, Partially Carpeted, Slate
Fireplaces Number 1
Equipment Built-In Microwave, Dishwasher, Disposal, Dryer, Washer, Stove, Refrigerator, Energy Efficient Appliances, Icemaker, Water Heater, Stainless Steel Appliances
Appliance Built-In Microwave, Dishwasher, Disposal, Dryer, Washer, Stove, Refrigerator, Energy Efficient Appliances, Icemaker, Water Heater, Stainless Steel Appliances
Heat Source Natural Gas
Laundry Basement
Exterior
Exterior Feature Patio(s)
Parking Features Garage - Front Entry, Garage Door Opener
Garage Spaces 2.0
Fence Partially, Rear, Wood
Water Access N
Accessibility Other
Porch Patio(s)
Attached Garage 2
Total Parking Spaces 2
Garage Y
Building
Lot Description Landscaping, Cul-de-sac
Story 2
Sewer Public Sewer
Water Public
Architectural Style Ranch/Rambler
Level or Stories 2
Additional Building Above Grade, Below Grade
New Construction N
Schools
Elementary Schools James H. Harrison
Middle Schools Dwight D. Eisenhower
High Schools Laurel
School District Prince George'S County Public Schools
Others
Senior Community No
Tax ID 17101119221
Ownership Fee Simple
SqFt Source Assessor
Security Features Smoke Detector,Carbon Monoxide Detector(s)
Special Listing Condition Standard
Read Less
Want to know what your home might be worth? Contact us for a FREE valuation!

Our team is ready to help you sell your home for the highest possible price ASAP

Bought with Teresa M Burton • Long & Foster Real Estate, Inc.

GET MORE INFORMATION





