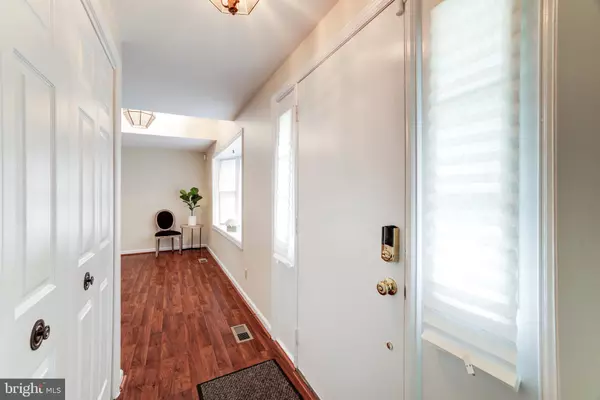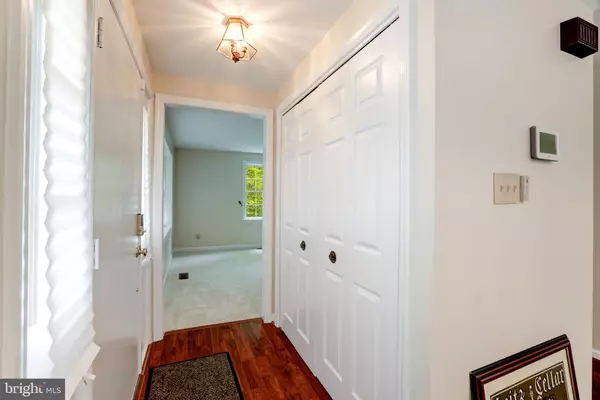$646,000
$646,000
For more information regarding the value of a property, please contact us for a free consultation.
11655 HOWITZER LN Woodbridge, VA 22192
4 Beds
3 Baths
3,259 SqFt
Key Details
Sold Price $646,000
Property Type Single Family Home
Sub Type Detached
Listing Status Sold
Purchase Type For Sale
Square Footage 3,259 sqft
Price per Sqft $198
Subdivision Cannon Bluff
MLS Listing ID VAPW2035884
Sold Date 09/30/22
Style Colonial
Bedrooms 4
Full Baths 2
Half Baths 1
HOA Fees $6/ann
HOA Y/N Y
Abv Grd Liv Area 2,568
Originating Board BRIGHT
Year Built 1984
Annual Tax Amount $6,302
Tax Year 2022
Lot Size 1.331 Acres
Acres 1.33
Property Description
Rare opportunity. Come and live at this adorable home in the looked-for Cannon Bluff Subdivision situated along the Occoquan River in Prince William County, Virginia, approximately 40 miles South of Washington D. C. Conveniently situated and local to four military installations: Pentagon, Alexandria Coast Guard, Fort Belvoir Army Base and Quantico Marine Base. A well-maintained four bedrooms, two and a half bathrooms, newly carpeted cozy living room, and family room with a fireplace ideal for gathering & relaxation after a tiring day. Perfect landscape sightseeing in its large overview deck. You will surely fall in love with its wooded quiet and private cul-de-sac. Home fully packed with new appliances such as stove, refrigerator, microwave oven, dishwasher, washer, and dryer. Two parking attached garages and a basement. The neighborhood totals 236 single-family homes located on wooded lots sized between 1 and 5 acres. The community offers superb amenities with its 12.5-acre park ideal for picnicking, boating, grilling, hiking, and fishing. With its abundant natural habitat, homeowners often encounter wildlife, living sustainably. Great schools are within the vicinity. Shopping centers are 10 miles or less away from the community.
Truly, a high-end and move-in-ready home is waiting for you. Present your offer and make it yours!
Location
State VA
County Prince William
Zoning A1
Rooms
Other Rooms Living Room, Dining Room, Primary Bedroom, Bedroom 2, Bedroom 3, Bedroom 4, Kitchen, Game Room, Family Room, Den, Library, Breakfast Room, Laundry
Basement Full
Interior
Interior Features Breakfast Area, Family Room Off Kitchen, Kitchen - Island, Dining Area, Built-Ins, Window Treatments, Primary Bath(s), Wood Floors, Stove - Wood, Floor Plan - Traditional
Hot Water Electric
Heating Heat Pump(s)
Cooling Ceiling Fan(s), Central A/C, Heat Pump(s)
Flooring Carpet, Laminated
Fireplaces Number 1
Fireplaces Type Mantel(s)
Equipment Dishwasher, Dryer, Exhaust Fan, Icemaker, Microwave, Oven/Range - Electric, Refrigerator, Washer
Fireplace Y
Window Features Bay/Bow,Double Pane,Screens
Appliance Dishwasher, Dryer, Exhaust Fan, Icemaker, Microwave, Oven/Range - Electric, Refrigerator, Washer
Heat Source Electric
Laundry Main Floor
Exterior
Exterior Feature Deck(s)
Parking Features Garage Door Opener
Garage Spaces 2.0
Utilities Available Cable TV Available, Electric Available, Phone Available, Water Available
Amenities Available Boat Dock/Slip, Boat Ramp, Jog/Walk Path, Picnic Area, Pier/Dock, Water/Lake Privileges
Water Access N
View Garden/Lawn
Accessibility None
Porch Deck(s)
Attached Garage 2
Total Parking Spaces 2
Garage Y
Building
Lot Description Cul-de-sac, Landscaping, Trees/Wooded
Story 2
Foundation Concrete Perimeter
Sewer Septic Exists
Water Conditioner, Filter, Well
Architectural Style Colonial
Level or Stories 2
Additional Building Above Grade, Below Grade
Structure Type Beamed Ceilings
New Construction N
Schools
Middle Schools Louise Benton
High Schools Charles J. Colgan, Sr.
School District Prince William County Public Schools
Others
Pets Allowed Y
Senior Community No
Tax ID 8094-81-6494
Ownership Fee Simple
SqFt Source Assessor
Security Features Surveillance Sys,Monitored
Acceptable Financing Conventional, Cash, FHA, VA
Listing Terms Conventional, Cash, FHA, VA
Financing Conventional,Cash,FHA,VA
Special Listing Condition Standard
Pets Allowed No Pet Restrictions
Read Less
Want to know what your home might be worth? Contact us for a FREE valuation!

Our team is ready to help you sell your home for the highest possible price ASAP

Bought with Jennifer C Wease • Century 21 Redwood Realty

GET MORE INFORMATION





