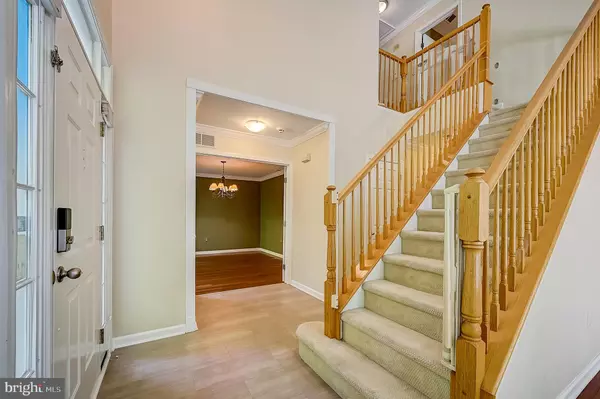$550,000
$500,000
10.0%For more information regarding the value of a property, please contact us for a free consultation.
109 PEBBLE CREEK CT Pennington, NJ 08534
3 Beds
3 Baths
2,052 SqFt
Key Details
Sold Price $550,000
Property Type Condo
Sub Type Condo/Co-op
Listing Status Sold
Purchase Type For Sale
Square Footage 2,052 sqft
Price per Sqft $268
Subdivision Brandon Farms
MLS Listing ID NJME2017266
Sold Date 07/26/22
Style Colonial
Bedrooms 3
Full Baths 2
Half Baths 1
Condo Fees $400/mo
HOA Fees $52/mo
HOA Y/N Y
Abv Grd Liv Area 2,052
Originating Board BRIGHT
Year Built 1994
Annual Tax Amount $11,012
Tax Year 2021
Lot Dimensions 0.00 x 0.00
Property Description
Welcome to 109 Pebble Creek Court, an end-unit townhome with a two-car garage located in a cul-de-sac in the desirable Brandon Farms neighborhood! Enter through the front door into the grand two-story foyer! To the right you will find the two-story formal Living Room featuring an abundance of natural light, and hardwood floors. You will also notice crown molding and recessed lighting that continues throughout much of the home. To the left of the entrance, continue through beautiful glass french doors into the formal Dining Room with hardwood floors. Enter into the Kitchen where you will find a center island, granite countertops, custom backsplash and stainless steel appliances. There is no shortage of cabinetry and countertop space here! Enter into the Family Room featuring a wood-burning fireplace. A half bathroom and laundry room complete the first floor. Head upstairs and enter into the amazing Primary Suite that features hardwood floors that continue through the second floor, vaulted ceilings with recessed lighting and a ceiling fan, two walk-in closets, the primary bathroom with two separate vanities and a balcony overlooking nature! Two additional nicely sized bedrooms and a renovated full bathroom complete the second floor. Enjoy your morning or evening beverage on your fenced in back patio, fenced front patio off the kitchen or on the primary suite balcony! Enjoy the amenities the Brandon Farms community provides such as swimming pool, tennis courts, playground and clubhouse. HOA fee covers roof, siding and common area maintenance. Conveniently located close to major roadways for commuting. Located in the highly regarded Hopewell Valley Regional School District. Tour this home today!
Location
State NJ
County Mercer
Area Hopewell Twp (21106)
Zoning R-5
Direction Northwest
Rooms
Other Rooms Living Room, Dining Room, Primary Bedroom, Bedroom 2, Bedroom 3, Kitchen, Family Room, Laundry, Primary Bathroom, Full Bath, Half Bath
Interior
Interior Features Ceiling Fan(s), Stall Shower, Walk-in Closet(s), Breakfast Area, Family Room Off Kitchen, Formal/Separate Dining Room, Kitchen - Island, Primary Bath(s), Recessed Lighting, Soaking Tub, Tub Shower, Upgraded Countertops, Wood Floors
Hot Water Natural Gas
Heating Forced Air
Cooling Central A/C
Flooring Laminated, Ceramic Tile, Carpet, Hardwood
Fireplaces Number 1
Fireplaces Type Marble, Mantel(s)
Equipment Range Hood, Oven/Range - Gas, Dishwasher, Refrigerator, Stainless Steel Appliances
Fireplace Y
Window Features Bay/Bow
Appliance Range Hood, Oven/Range - Gas, Dishwasher, Refrigerator, Stainless Steel Appliances
Heat Source Natural Gas
Laundry Main Floor
Exterior
Exterior Feature Patio(s), Balcony
Parking Features Garage - Side Entry
Garage Spaces 4.0
Fence Fully
Amenities Available Tot Lots/Playground, Tennis Courts, Club House, Swimming Pool
Water Access N
Roof Type Shingle
Accessibility None
Porch Patio(s), Balcony
Attached Garage 2
Total Parking Spaces 4
Garage Y
Building
Lot Description Rear Yard
Story 2
Foundation Concrete Perimeter
Sewer Public Sewer
Water Public
Architectural Style Colonial
Level or Stories 2
Additional Building Above Grade, Below Grade
Structure Type 9'+ Ceilings
New Construction N
Schools
Elementary Schools Stony Brook E.S.
Middle Schools Hopewell
High Schools Central
School District Hopewell Valley Regional Schools
Others
Pets Allowed Y
HOA Fee Include Common Area Maintenance,Ext Bldg Maint,Snow Removal
Senior Community No
Tax ID 06-00078 19-00013-C29
Ownership Fee Simple
SqFt Source Assessor
Acceptable Financing Cash, Conventional, VA
Listing Terms Cash, Conventional, VA
Financing Cash,Conventional,VA
Special Listing Condition Standard
Pets Allowed No Pet Restrictions
Read Less
Want to know what your home might be worth? Contact us for a FREE valuation!

Our team is ready to help you sell your home for the highest possible price ASAP

Bought with Fred Sarstedt • RE/MAX of Princeton
GET MORE INFORMATION





