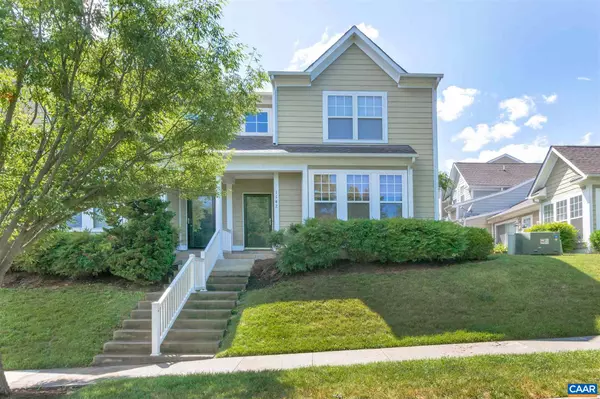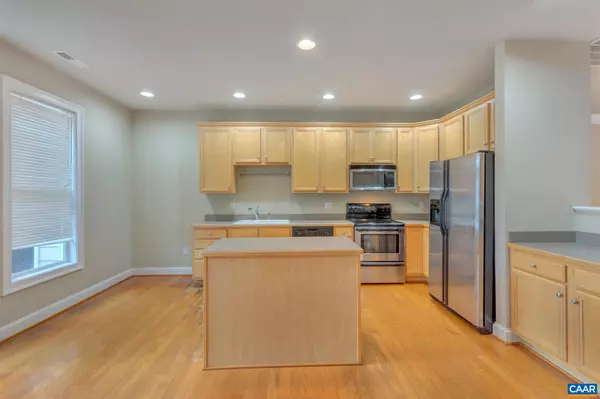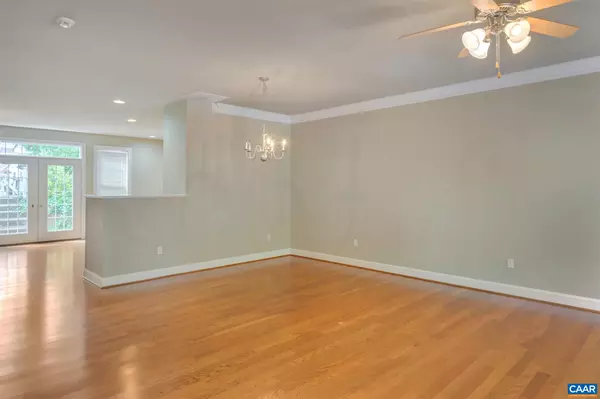$314,000
$309,900
1.3%For more information regarding the value of a property, please contact us for a free consultation.
1142 EDMOND CT CT Crozet, VA 22932
3 Beds
3 Baths
1,754 SqFt
Key Details
Sold Price $314,000
Property Type Townhouse
Sub Type Interior Row/Townhouse
Listing Status Sold
Purchase Type For Sale
Square Footage 1,754 sqft
Price per Sqft $179
Subdivision None Available
MLS Listing ID 618414
Sold Date 07/29/21
Style Other
Bedrooms 3
Full Baths 2
Half Baths 1
HOA Fees $131/qua
HOA Y/N Y
Abv Grd Liv Area 1,754
Originating Board CAAR
Year Built 2006
Annual Tax Amount $2,563
Tax Year 2021
Lot Size 1,742 Sqft
Acres 0.04
Property Sub-Type Interior Row/Townhouse
Property Description
This three bedroom, 2 1/2 baths home in wonderful Waylands Grant is an easy walk or bike ride to downtown Crozet and Old Trail, and couple miles from Western Albemarle County schools, sidewalks the whole way to downtown, Old Trail Village with coffee shop, ACAC gym, & restaurants. Open floor plan with 9 foot ceilings, the main level offers a large open eat in kitchen with island, and a large great room with hardwood floors. Upstairs offers the primary bedroom suite, the other two bedrooms and bath, and laundry. Great play area in the common green of Waylands Grant, too! *** Carpet upstairs, and kitchen floor being replaced and photos indicate what the new carpet will look like. Carpet is scheduled to be replaced on 19 June. ***,Maple Cabinets
Location
State VA
County Albemarle
Zoning PRD
Interior
Interior Features Kitchen - Eat-In
Heating Central, Heat Pump(s)
Cooling Central A/C, Heat Pump(s)
Flooring Carpet, Ceramic Tile, Hardwood
Equipment Dryer, Washer/Dryer Hookups Only, Washer, Dishwasher, Disposal, Oven/Range - Electric, Refrigerator
Fireplace N
Window Features Double Hung,Insulated,Screens
Appliance Dryer, Washer/Dryer Hookups Only, Washer, Dishwasher, Disposal, Oven/Range - Electric, Refrigerator
Exterior
Exterior Feature Patio(s)
Amenities Available Tot Lots/Playground
Roof Type Composite
Street Surface Other
Accessibility None
Porch Patio(s)
Garage N
Building
Lot Description Cul-de-sac
Story 2
Foundation Slab
Sewer Public Sewer
Water Public
Architectural Style Other
Level or Stories 2
Additional Building Above Grade, Below Grade
Structure Type High,9'+ Ceilings
New Construction N
Schools
Elementary Schools Brownsville
Middle Schools Henley
High Schools Western Albemarle
School District Albemarle County Public Schools
Others
Senior Community No
Ownership Other
Security Features Smoke Detector
Special Listing Condition Standard
Read Less
Want to know what your home might be worth? Contact us for a FREE valuation!

Our team is ready to help you sell your home for the highest possible price ASAP

Bought with SHANNON THOMAS • LORING WOODRIFF REAL ESTATE ASSOCIATES
GET MORE INFORMATION





