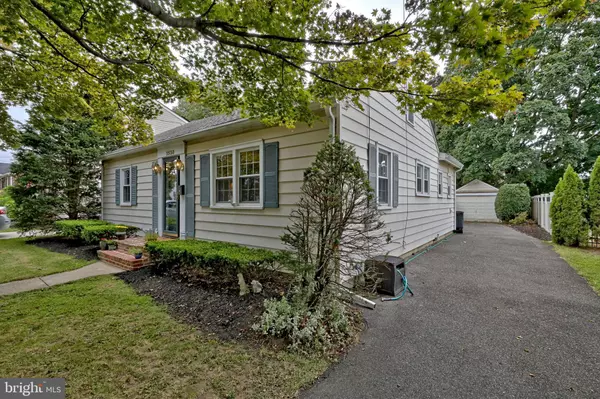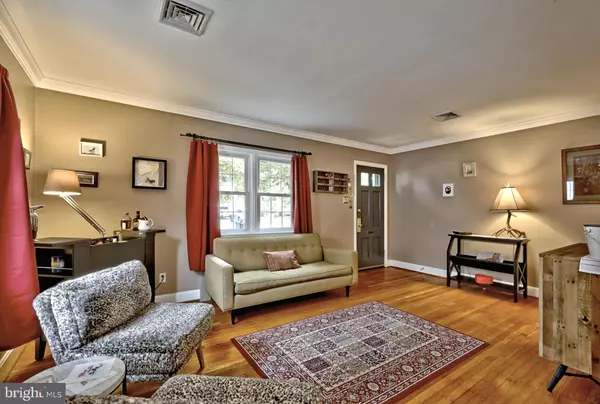$236,500
$224,900
5.2%For more information regarding the value of a property, please contact us for a free consultation.
1530 MAPLE AVE Haddon Heights, NJ 08035
2 Beds
1 Bath
1,144 SqFt
Key Details
Sold Price $236,500
Property Type Single Family Home
Sub Type Detached
Listing Status Sold
Purchase Type For Sale
Square Footage 1,144 sqft
Price per Sqft $206
Subdivision None Available
MLS Listing ID NJCD400780
Sold Date 10/13/20
Style Ranch/Rambler
Bedrooms 2
Full Baths 1
HOA Y/N N
Abv Grd Liv Area 1,144
Originating Board BRIGHT
Year Built 1950
Annual Tax Amount $7,177
Tax Year 2019
Lot Size 6,250 Sqft
Acres 0.14
Lot Dimensions 50.00 x 125.00
Property Description
Adorable meets affordable in charming Haddon Heights! Whether you are a first-time buyer or looking to down-size, 1530 Maple Avenue has everything you need in a town you will love! Enter into this single-story home through the spacious living room with original hardwood floors throughout. There are two large bedrooms, a full bathroom, dining area and kitchen. A large family room addition off of the kitchen is sure to surprise and delight buyers! This bright and spacious room has a wood-burning fireplace flanked by built-in bookcases as well as access to the fully-fenced backyard with a patio area - perfect for enjoying the last days of summer or the crisp fall evenings! A detached garage and walk-up attic offer plenty of additional storage space. The home has been freshly painted and buyers will appreciate a NEW roof (2020). Stop paying rent when you can own this charming home in a quiet neighborhood with easy access to parks and a quaint downtown as well as a quick commute to Philadelphia, area highways and local PATCO stations.
Location
State NJ
County Camden
Area Haddon Heights Boro (20418)
Zoning RESIDENTIAL
Rooms
Other Rooms Living Room, Dining Room, Bedroom 2, Kitchen, Family Room, Bedroom 1, Full Bath
Main Level Bedrooms 2
Interior
Interior Features Attic, Dining Area, Entry Level Bedroom, Family Room Off Kitchen, Tub Shower, Wood Floors, Attic/House Fan
Hot Water Oil
Heating Central, Baseboard - Hot Water
Cooling Central A/C
Heat Source Oil
Laundry Main Floor
Exterior
Parking Features Garage - Front Entry
Garage Spaces 4.0
Water Access N
Accessibility None
Total Parking Spaces 4
Garage Y
Building
Story 1
Foundation Crawl Space
Sewer Public Sewer
Water Public
Architectural Style Ranch/Rambler
Level or Stories 1
Additional Building Above Grade, Below Grade
New Construction N
Schools
School District Haddon Heights Schools
Others
Senior Community No
Tax ID 18-00104-00004
Ownership Fee Simple
SqFt Source Assessor
Acceptable Financing Cash, Conventional, FHA, VA
Listing Terms Cash, Conventional, FHA, VA
Financing Cash,Conventional,FHA,VA
Special Listing Condition Standard
Read Less
Want to know what your home might be worth? Contact us for a FREE valuation!

Our team is ready to help you sell your home for the highest possible price ASAP

Bought with Paul Viereck • BHHS Fox & Roach-Mullica Hill South

GET MORE INFORMATION





