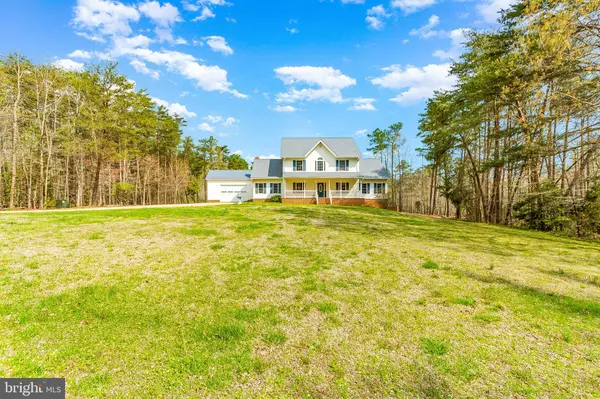$575,400
$575,400
For more information regarding the value of a property, please contact us for a free consultation.
40280 WATHEN RD Leonardtown, MD 20650
4 Beds
5 Baths
3,432 SqFt
Key Details
Sold Price $575,400
Property Type Single Family Home
Sub Type Detached
Listing Status Sold
Purchase Type For Sale
Square Footage 3,432 sqft
Price per Sqft $167
Subdivision None Available
MLS Listing ID MDSM175608
Sold Date 05/28/21
Style Colonial
Bedrooms 4
Full Baths 4
Half Baths 1
HOA Y/N N
Abv Grd Liv Area 3,432
Originating Board BRIGHT
Year Built 2006
Annual Tax Amount $4,467
Tax Year 2021
Lot Size 7.390 Acres
Acres 7.39
Property Description
7.39 ACRE FARMETTE!! Formerly a fully operational Alpaca farm, this 4 Bed 4.5 Bath 3432 sqft Colonial tucked away on a VERY PRIVATE 7.39 acres holds a tremendous amount of possibilities!! A long winding country lane driveway with a beautiful forest awning leads you to this gorgeous country colonial on a wonderful open piece of land. Stroll on up the front steps to be greeted by a wonderful front porch, perfect for relaxing mornings with a cup of coffee or tea! The entry way greets you with a beautiful red oak stair case, 2 story foyer, fresh paint, and recently installed luxury vinyl plank flooring throughout. The space to your right, traditionally a formal living room, transforms into the perfect office! To the left, a formal dining room with plenty of room to accommodate guests! Large windows allow for ample natural lighting throughout the home. The kitchen features granite countertops, stainless steel appliances, custom cabinetry and an open concept floor plan with plenty of room for an informal dining space and access to the driveway via the side door! A small hallway leads to the 780sqft oversized garage and a very large multipurpose mudroom with a utility sink and cabinetry. The large family room has a sliding glass door that provides an abundance of light as well as access to the large back deck and beautiful back yard/farm area! Just down the hall, a half bath, main floor laundry room, and the large main floor primary suite finish off this floor! The spacious main floor primary suite boasts a luxurious bathroom with a stand up shower, jacuzzi style tub, and a lengthy vanity housing a recently installed granite countertop with double sinks. Head up stairs where you will find three very large bedrooms! Two of the upstairs bedrooms include en-suite bathrooms and walk-in closets! Finishing off the house is a spacious unfinished basement that already includes a finished full bathroom! This space is open to your imagination and touches. The backyard is an outdoor lover’s dream come true with a fenced in yard featuring a small shed for storage, a dog run area, multiple pastures w/ heated water stations, a 36x24 three stall barn with tack/feed rooms, a 16x24 carport and a large chicken coop! This 7.39 acre lot is extremely private. Great for hunting, farming or just a wonderful flat outdoor space! The home was constructed with efficiency in mind. A rare foxblock insulated concrete form construction was used which creates excellent structural integrity and insulatory efficiency. This one of a kind gem is ready for its new owner!
Location
State MD
County Saint Marys
Zoning RPD
Rooms
Other Rooms Living Room, Dining Room, Primary Bedroom, Bedroom 2, Bedroom 3, Bedroom 4, Kitchen, Family Room, Basement, Foyer, Mud Room, Bathroom 2, Bathroom 3, Primary Bathroom, Full Bath
Basement Connecting Stairway, Daylight, Full, Unfinished
Main Level Bedrooms 1
Interior
Interior Features Attic, Breakfast Area, Carpet, Dining Area, Entry Level Bedroom, Family Room Off Kitchen, Floor Plan - Traditional, Formal/Separate Dining Room, Kitchen - Island, Kitchen - Eat-In, Kitchen - Country, Kitchen - Table Space, Primary Bath(s), Soaking Tub, Tub Shower, Upgraded Countertops, Walk-in Closet(s)
Hot Water Oil, Electric
Heating Forced Air
Cooling Central A/C
Flooring Vinyl, Carpet
Equipment Built-In Microwave, Dishwasher, Water Heater, Washer, Stainless Steel Appliances, Refrigerator, Oven/Range - Electric, Dryer
Appliance Built-In Microwave, Dishwasher, Water Heater, Washer, Stainless Steel Appliances, Refrigerator, Oven/Range - Electric, Dryer
Heat Source Oil
Exterior
Exterior Feature Deck(s), Porch(es)
Garage Inside Access, Garage - Front Entry
Garage Spaces 2.0
Fence Partially, Rear, Wire
Waterfront N
Water Access N
View Trees/Woods, Pasture
Roof Type Architectural Shingle
Accessibility Other
Porch Deck(s), Porch(es)
Attached Garage 2
Total Parking Spaces 2
Garage Y
Building
Lot Description Backs to Trees, Cleared, Front Yard, Level, Open, Private, Rear Yard, Secluded, Rural
Story 3
Sewer On Site Septic
Water Well
Architectural Style Colonial
Level or Stories 3
Additional Building Above Grade, Below Grade
Structure Type 2 Story Ceilings,9'+ Ceilings
New Construction N
Schools
Elementary Schools Benjamin Banneker
Middle Schools Leonardtown
High Schools Leonardtown
School District St. Mary'S County Public Schools
Others
Senior Community No
Tax ID 1903039374
Ownership Fee Simple
SqFt Source Assessor
Horse Property Y
Horse Feature Horses Allowed, Stable(s)
Special Listing Condition Standard
Read Less
Want to know what your home might be worth? Contact us for a FREE valuation!

Our team is ready to help you sell your home for the highest possible price ASAP

Bought with Juliet R Brown • Residential Plus Real Estate Services

GET MORE INFORMATION





