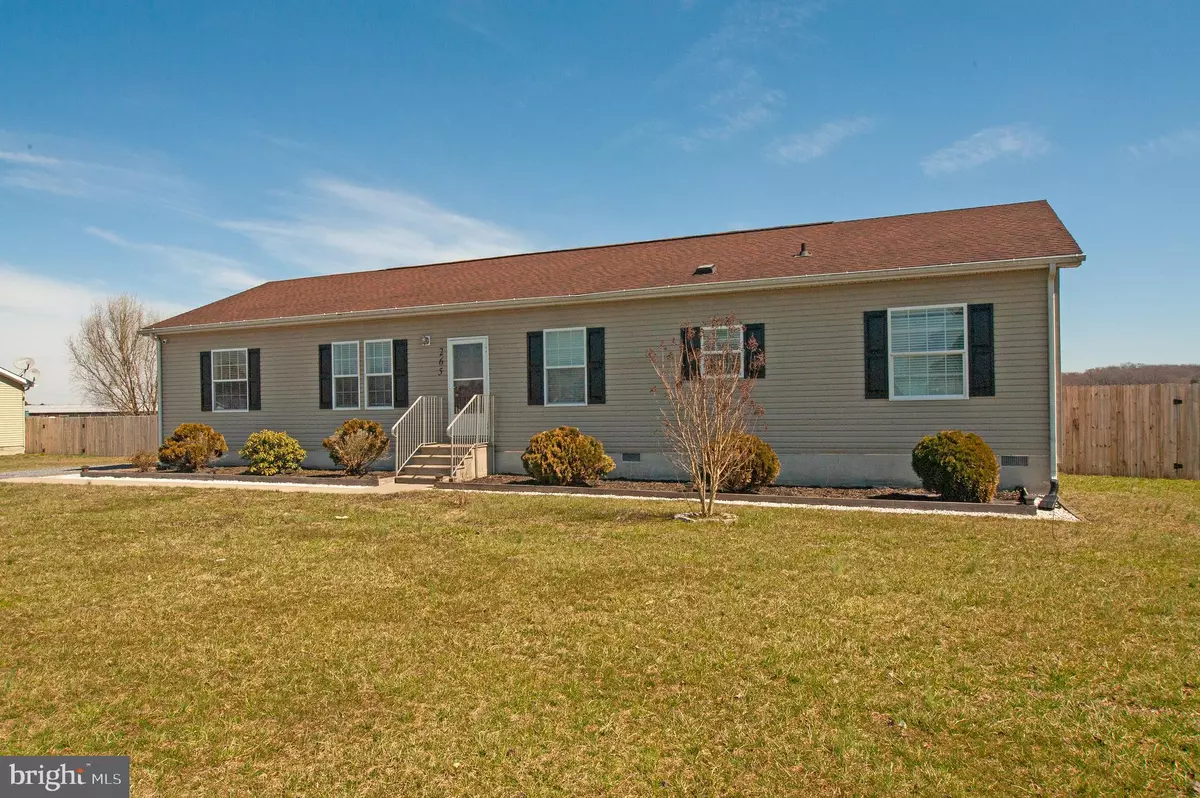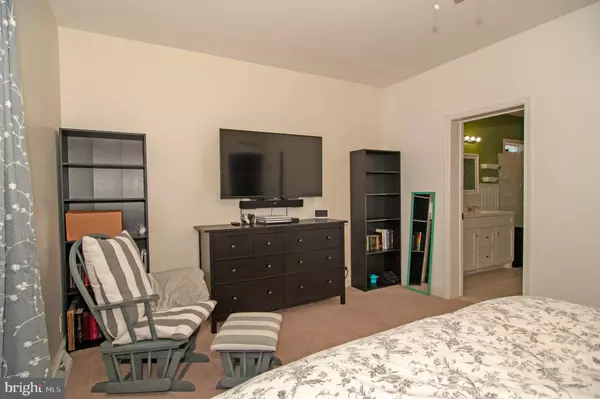$299,000
$280,000
6.8%For more information regarding the value of a property, please contact us for a free consultation.
265 REFUGE RUN Camden, DE 19934
3 Beds
2 Baths
1,612 SqFt
Key Details
Sold Price $299,000
Property Type Single Family Home
Sub Type Detached
Listing Status Sold
Purchase Type For Sale
Square Footage 1,612 sqft
Price per Sqft $185
Subdivision Chelesa Villa
MLS Listing ID DEKT2008908
Sold Date 05/02/22
Style Ranch/Rambler
Bedrooms 3
Full Baths 2
HOA Y/N N
Abv Grd Liv Area 1,612
Originating Board BRIGHT
Year Built 2009
Annual Tax Amount $880
Tax Year 2017
Lot Size 0.557 Acres
Acres 0.56
Property Description
Welcome to Refuge Run! This 3 bed, 2 bath ranch home is move-in ready; all that's missing is YOU! A bright and airy foyer welcomes you into the home, which boasts a lovely split floorplan. To the left of the entryway, an open space exists that could be perfectly suited for a home office, or even a formal dining room for those who love to entertain! Further back, your spacious master bedroom; complete with a luxurious, large en-suite bath featuring tile floors, double sinks, and private toilet area. The cook in the home will LOVE the large, open kitchen and dining area, boasting granite countertops, large tub sink, and stainless steel appliances. Two additional bedrooms and full hall bath are situated just off of the living room, on the opposite side of the home from the master bedroom, making privacy with single-story living a breeze. French doors off of the living room lead out to your side deck, with steps down to your sprawling back yard with an incredible view of your own country paradise. This home is priced to sell and will NOT last. Schedule your showing today!
Location
State DE
County Kent
Area Caesar Rodney (30803)
Zoning AR
Rooms
Other Rooms Living Room, Dining Room, Primary Bedroom, Bedroom 2, Kitchen, Bedroom 1, Laundry, Attic
Main Level Bedrooms 3
Interior
Interior Features Primary Bath(s), Ceiling Fan(s), Stall Shower, Kitchen - Eat-In, Attic, Breakfast Area, Carpet, Combination Kitchen/Dining, Recessed Lighting
Hot Water Electric
Heating Forced Air
Cooling Central A/C
Flooring Ceramic Tile, Laminated, Partially Carpeted
Equipment Built-In Range, Oven - Self Cleaning, Dishwasher, Refrigerator, Built-In Microwave
Fireplace N
Window Features Energy Efficient
Appliance Built-In Range, Oven - Self Cleaning, Dishwasher, Refrigerator, Built-In Microwave
Heat Source Propane - Leased
Laundry Main Floor
Exterior
Utilities Available Cable TV, Propane
Water Access N
Roof Type Shingle
Accessibility None
Garage N
Building
Lot Description Front Yard, Rear Yard, SideYard(s)
Story 1
Foundation Concrete Perimeter, Permanent, Crawl Space
Sewer Community Septic Tank, Private Septic Tank
Water Public
Architectural Style Ranch/Rambler
Level or Stories 1
Additional Building Above Grade
Structure Type 9'+ Ceilings
New Construction N
Schools
School District Caesar Rodney
Others
Senior Community No
Tax ID SM-00-11702-01-1300-000
Ownership Fee Simple
SqFt Source Estimated
Acceptable Financing Conventional, VA, USDA, FHA
Listing Terms Conventional, VA, USDA, FHA
Financing Conventional,VA,USDA,FHA
Special Listing Condition Standard
Read Less
Want to know what your home might be worth? Contact us for a FREE valuation!

Our team is ready to help you sell your home for the highest possible price ASAP

Bought with Michael A Smith • Exit Central Realty
GET MORE INFORMATION





