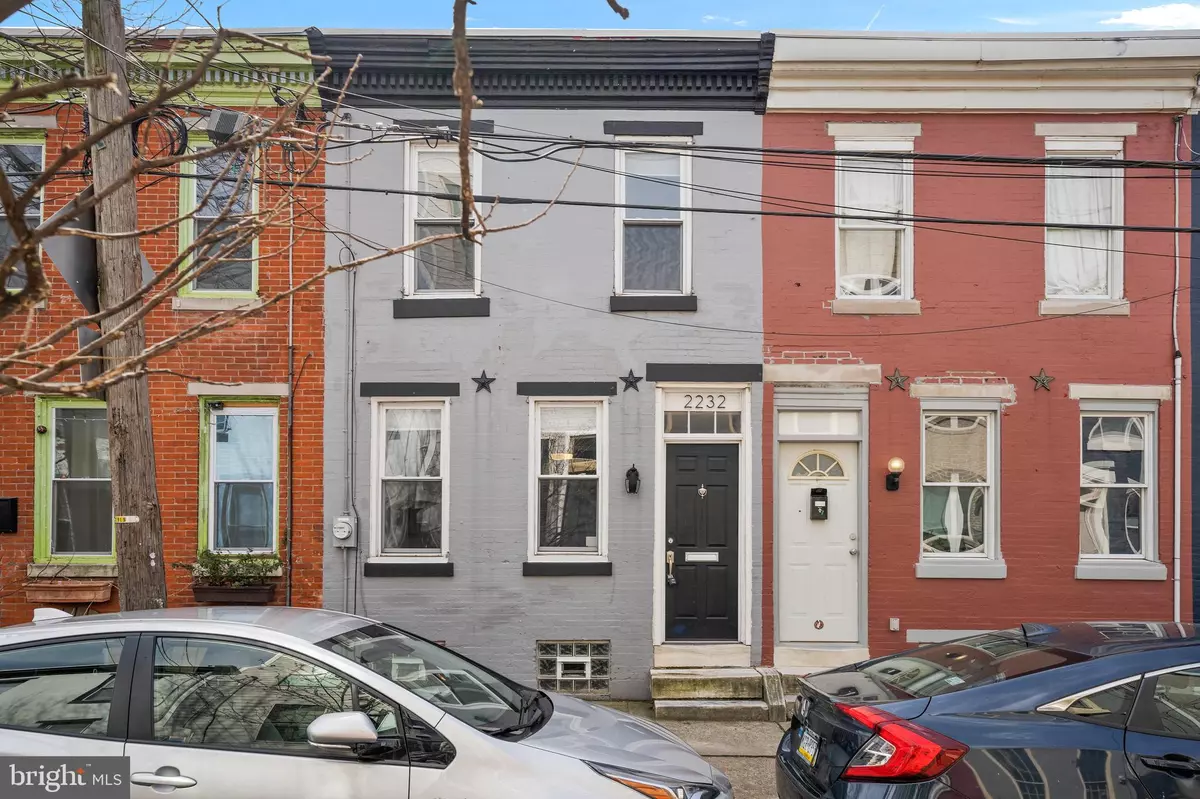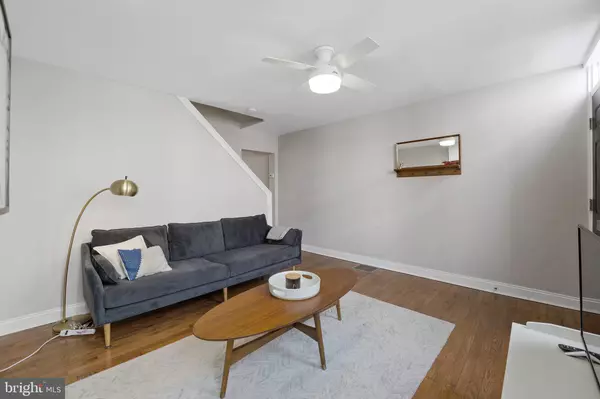$500,000
$500,000
For more information regarding the value of a property, please contact us for a free consultation.
2232 PEMBERTON ST Philadelphia, PA 19146
2 Beds
1 Bath
1,016 SqFt
Key Details
Sold Price $500,000
Property Type Townhouse
Sub Type Interior Row/Townhouse
Listing Status Sold
Purchase Type For Sale
Square Footage 1,016 sqft
Price per Sqft $492
Subdivision Graduate Hospital
MLS Listing ID PAPH2091586
Sold Date 05/10/22
Style Straight Thru
Bedrooms 2
Full Baths 1
HOA Y/N N
Abv Grd Liv Area 1,016
Originating Board BRIGHT
Year Built 1925
Annual Tax Amount $5,519
Tax Year 2022
Lot Size 686 Sqft
Acres 0.02
Lot Dimensions 14.00 x 49.00
Property Description
Make your way to one of the finest blocks in the Graduate Hospital area of the city. Step into this 2 bedroom, 1 bath home boasting a neutral pallet, abundance of natural light, and hardwood floors throughout. Following a spacious living room, the dining room features chair rail mouldings and access to the private enclosed patio -- just imagine sun filled gatherings with friends and family. Back inside, the newly renovated bright white kitchen offers new flooring, custom backsplash, stainless steel appliances, granite countertops, and plenty of cabinets. On the second floor you'll find two generous bedrooms plus a newly remodeled full bathroom. There are closets throughout the home. The basement offers supplemental storage space and new laundry machines. Great location, down the street from Naval Square and South Street, a convenient walk to Rittenhouse Square/Center CIty, UPenn, Penn Hospital, Schuylkill River, parks, restaurants, public transportation and more! The epitome of city living; make this a must see!!
Location
State PA
County Philadelphia
Area 19146 (19146)
Zoning RSA5
Rooms
Other Rooms Living Room, Dining Room, Bedroom 2, Kitchen, Basement, Bedroom 1, Bathroom 1
Basement Unfinished
Interior
Hot Water Natural Gas
Heating Forced Air
Cooling Central A/C
Equipment Built-In Microwave, Dishwasher, Dryer - Electric, Washer
Appliance Built-In Microwave, Dishwasher, Dryer - Electric, Washer
Heat Source Natural Gas
Laundry Basement
Exterior
Water Access N
Accessibility None
Garage N
Building
Story 2
Foundation Concrete Perimeter
Sewer Public Sewer
Water Public
Architectural Style Straight Thru
Level or Stories 2
Additional Building Above Grade, Below Grade
New Construction N
Schools
School District The School District Of Philadelphia
Others
Senior Community No
Tax ID 302040300
Ownership Fee Simple
SqFt Source Assessor
Special Listing Condition Standard
Read Less
Want to know what your home might be worth? Contact us for a FREE valuation!

Our team is ready to help you sell your home for the highest possible price ASAP

Bought with Max Rein Livingston • OCF Realty LLC - Philadelphia
GET MORE INFORMATION





