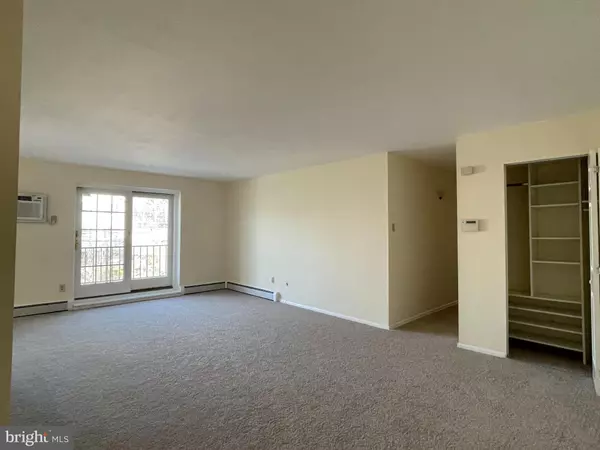$287,500
$294,500
2.4%For more information regarding the value of a property, please contact us for a free consultation.
222 E MONTGOMERY AVE #201 Ardmore, PA 19003
2 Beds
2 Baths
990 SqFt
Key Details
Sold Price $287,500
Property Type Condo
Sub Type Condo/Co-op
Listing Status Sold
Purchase Type For Sale
Square Footage 990 sqft
Price per Sqft $290
Subdivision Ardmore
MLS Listing ID PAMC2031246
Sold Date 04/20/22
Style Contemporary
Bedrooms 2
Full Baths 2
Condo Fees $382/mo
HOA Y/N N
Abv Grd Liv Area 990
Originating Board BRIGHT
Year Built 1972
Annual Tax Amount $3,541
Tax Year 2021
Lot Dimensions x 0.00
Property Description
Harrison House is situated in one of the preferred areas of the Main Line featuring walking distance access to Suburban Square and downtown Ardmore and Wynnewood. Trader Joe's, The Farmer's Market, restaurants, shops and even the Lower Merion Twp Administration building and Lower Merion High School are only minutes away. Also within walking distance are Septa Busses and the Paoli Thorndale Regional Rail Line which includes an Amtrak stop as well.
This building has a brand new boiler system for heating and brand new water heating system as well. This spring the roof will be re-sealed. Also this spring repairs to the concrete steps and iron railings are scheduled, and new wallpaper has been selected for the entry ways and new carpeting selected for all of the common area halls and stairwells.
Location
State PA
County Montgomery
Area Lower Merion Twp (10640)
Zoning RESIDENTIAL
Direction North
Rooms
Basement Partial
Main Level Bedrooms 2
Interior
Interior Features Dining Area, Stall Shower, Tub Shower, Walk-in Closet(s), Carpet, Ceiling Fan(s)
Hot Water Multi-tank
Heating Baseboard - Hot Water
Cooling Wall Unit
Flooring Fully Carpeted, Vinyl
Equipment Dishwasher, Oven/Range - Electric, Washer/Dryer Stacked, Refrigerator
Furnishings No
Fireplace N
Window Features Vinyl Clad,Double Pane
Appliance Dishwasher, Oven/Range - Electric, Washer/Dryer Stacked, Refrigerator
Heat Source Natural Gas
Laundry Washer In Unit, Dryer In Unit
Exterior
Exterior Feature Balcony
Garage Spaces 35.0
Amenities Available None
Water Access N
View Street
Roof Type Flat
Accessibility None
Porch Balcony
Total Parking Spaces 35
Garage N
Building
Story 3
Unit Features Garden 1 - 4 Floors
Foundation Block
Sewer Public Sewer
Water Public
Architectural Style Contemporary
Level or Stories 3
Additional Building Above Grade, Below Grade
Structure Type Block Walls,Masonry
New Construction N
Schools
Elementary Schools Penn Valley
Middle Schools Welsh Valley
High Schools Lower Merion
School District Lower Merion
Others
Pets Allowed Y
HOA Fee Include All Ground Fee,Common Area Maintenance,Management,Snow Removal,Taxes,Trash,Water
Senior Community No
Tax ID 40-00-38372-144
Ownership Condominium
Security Features Main Entrance Lock
Acceptable Financing Conventional, FHA, Cash
Horse Property N
Listing Terms Conventional, FHA, Cash
Financing Conventional,FHA,Cash
Special Listing Condition Standard
Pets Allowed Number Limit, Size/Weight Restriction, Cats OK, Dogs OK, Case by Case Basis
Read Less
Want to know what your home might be worth? Contact us for a FREE valuation!

Our team is ready to help you sell your home for the highest possible price ASAP

Bought with William W Wolverton • Wolverton & Company LLC

GET MORE INFORMATION





