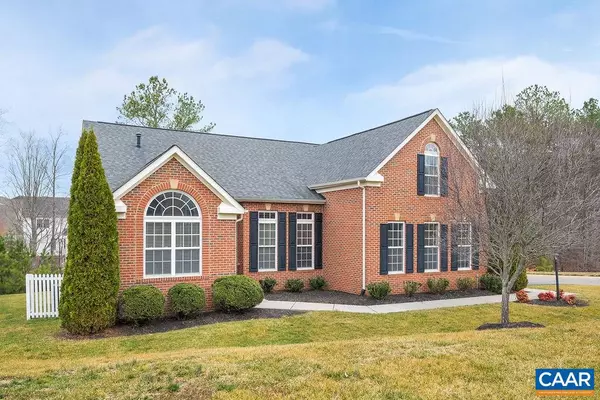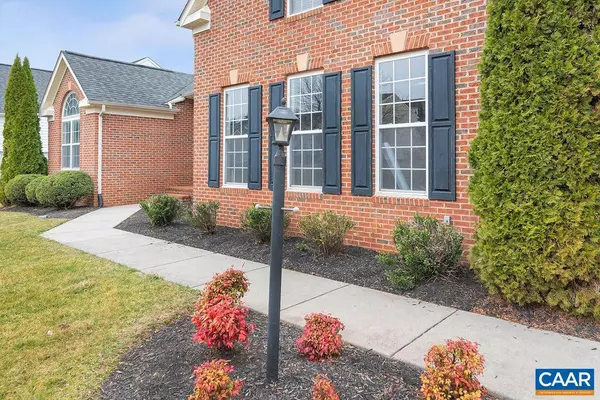$475,000
$450,000
5.6%For more information regarding the value of a property, please contact us for a free consultation.
151 DEER RUN DR DR Zion Crossroads, VA 22942
4 Beds
4 Baths
4,107 SqFt
Key Details
Sold Price $475,000
Property Type Single Family Home
Sub Type Detached
Listing Status Sold
Purchase Type For Sale
Square Footage 4,107 sqft
Price per Sqft $115
Subdivision Spring Creek
MLS Listing ID 614824
Sold Date 05/27/21
Style Ranch/Rambler
Bedrooms 4
Full Baths 3
Half Baths 1
Condo Fees $200
HOA Fees $170/mo
HOA Y/N Y
Abv Grd Liv Area 2,527
Originating Board CAAR
Year Built 2007
Annual Tax Amount $3,535
Tax Year 2020
Lot Size 0.300 Acres
Acres 0.3
Property Description
Fantastic Move-In Ready Home in the desirable community of Spring Creek. The floor plan offers complete one level living but also includes a generous loft area, bedroom, and full bath on the private second level, plus a Full Walk-Out Basement. The kitchen features upgraded appliances, granite counters, beautiful wood cabinets, and a stylish stainless tile backsplash. Split bedroom design with Main Level Master Suite at the back of the house. Three full bathrooms include tiled showers and half bath on the recreation level. Additional living space in the basement with large recreation room, theatre room, flex room, and two unfinished storage rooms. Enjoy the upgraded stone patio with built-in grill. EXCEPTIONAL VALUE, schedule your showing today!,Granite Counter
Location
State VA
County Louisa
Zoning PUD
Rooms
Other Rooms Living Room, Dining Room, Primary Bedroom, Kitchen, Foyer, Laundry, Loft, Recreation Room, Primary Bathroom, Full Bath, Additional Bedroom
Basement Full, Walkout Level
Main Level Bedrooms 3
Interior
Interior Features Walk-in Closet(s), Attic, Pantry, Entry Level Bedroom, Primary Bath(s)
Heating Heat Pump(s)
Cooling Heat Pump(s)
Flooring Carpet, Ceramic Tile, Hardwood
Fireplaces Type Gas/Propane
Equipment Washer/Dryer Hookups Only, Dishwasher, Oven/Range - Electric, Microwave, Oven - Wall
Fireplace N
Appliance Washer/Dryer Hookups Only, Dishwasher, Oven/Range - Electric, Microwave, Oven - Wall
Heat Source Propane - Owned
Exterior
Exterior Feature Deck(s), Patio(s)
Amenities Available Club House, Tot Lots/Playground, Tennis Courts, Dining Rooms, Exercise Room, Golf Club, Swimming Pool
View Other
Roof Type Composite
Accessibility None
Porch Deck(s), Patio(s)
Attached Garage 2
Garage Y
Building
Story 1.5
Foundation Brick/Mortar
Sewer Public Sewer
Water Public
Architectural Style Ranch/Rambler
Level or Stories 1.5
Additional Building Above Grade, Below Grade
Structure Type 9'+ Ceilings
New Construction N
Schools
Elementary Schools Moss-Nuckols
Middle Schools Louisa
High Schools Louisa
School District Louisa County Public Schools
Others
HOA Fee Include Health Club,Insurance,Pool(s),Management,Trash
Senior Community No
Ownership Other
Security Features Security Gate
Special Listing Condition Standard
Read Less
Want to know what your home might be worth? Contact us for a FREE valuation!

Our team is ready to help you sell your home for the highest possible price ASAP

Bought with TREY DURHAM • KELLER WILLIAMS ALLIANCE - CHARLOTTESVILLE

GET MORE INFORMATION





