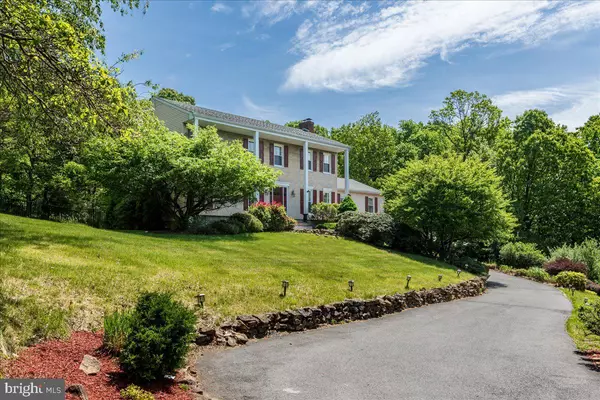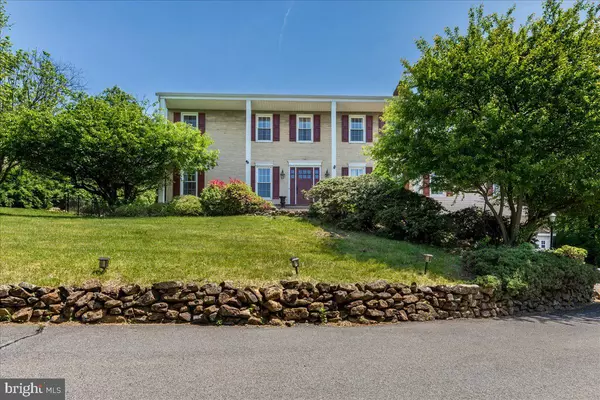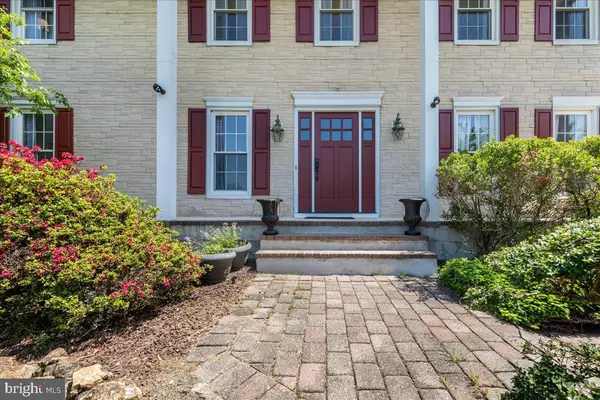$529,900
$529,000
0.2%For more information regarding the value of a property, please contact us for a free consultation.
321 N POLKTOWN RD Glen Gardner, NJ 08826
4 Beds
3 Baths
2,668 SqFt
Key Details
Sold Price $529,900
Property Type Single Family Home
Sub Type Detached
Listing Status Sold
Purchase Type For Sale
Square Footage 2,668 sqft
Price per Sqft $198
Subdivision None Available
MLS Listing ID NJHT2000940
Sold Date 07/08/22
Style Colonial
Bedrooms 4
Full Baths 3
HOA Y/N N
Abv Grd Liv Area 2,668
Originating Board BRIGHT
Year Built 1979
Annual Tax Amount $10,655
Tax Year 2021
Lot Size 1.583 Acres
Acres 1.58
Lot Dimensions 0.00 x 0.00
Property Description
Privacy and tons of living space await! Situated on 1.5 acres on a hilltop in Bethlehem Township, this 4 bedroom, 3 FULL bath center hall colonial offers ample space to live, entertain and work at home. Professionally landscaped front yard greets you. Eight rooms on the first floor enables everyone to find their own space. Roomy eat in kitchen with quartz-looking Corian countertops & loads of storage. Host parties and holidays in your formal dining room. Formal living room and a family room with wood burning fireplace give everyone a place to relax. Opportunity to create an in-law suite on first floor - an office (which could double as a 1st floor bedroom) & a full bathroom can be closed off from the main house, and this area also has a separate entrance. Rounding out the first floor is the laundry room and mud room. Access the fenced in backyard through sliders in the kitchen or from the mudroom, and relax on your maintenance free Trex deck across the back of the house. Four spacious bedrooms upstairs: main bedroom features an en-suite full bathroom and a walk in closet. The third full bathroom in the hallway services the other 3 bedrooms. Full unfinished basement with high ceilings houses the utilities; set up your home gym, a craft area, musical equipment, or a play area. Come see for yourself!
Location
State NJ
County Hunterdon
Area Bethlehem Twp (21002)
Zoning R1.5
Direction Southwest
Rooms
Other Rooms Living Room, Dining Room, Primary Bedroom, Bedroom 2, Bedroom 3, Bedroom 4, Kitchen, Family Room, Basement, Foyer, Laundry, Mud Room, Office, Bathroom 1, Bathroom 2, Bathroom 3
Basement Drainage System, Full, Garage Access, Interior Access, Outside Entrance, Poured Concrete, Space For Rooms, Unfinished, Walkout Level, Workshop
Interior
Hot Water Oil
Heating Forced Air
Cooling Central A/C
Fireplaces Number 1
Fireplace Y
Heat Source Oil
Exterior
Parking Features Additional Storage Area, Garage - Side Entry, Garage Door Opener, Inside Access, Oversized
Garage Spaces 6.0
Fence Aluminum
Water Access N
Accessibility None
Attached Garage 2
Total Parking Spaces 6
Garage Y
Building
Story 2
Foundation Block
Sewer Septic Exists
Water Well
Architectural Style Colonial
Level or Stories 2
Additional Building Above Grade, Below Grade
New Construction N
Schools
High Schools North Hunterdon H.S.
School District Hunterdon Central Regiona Schools
Others
Senior Community No
Tax ID 02-00048 01-00004
Ownership Fee Simple
SqFt Source Assessor
Acceptable Financing Cash, Conventional, VA
Horse Property N
Listing Terms Cash, Conventional, VA
Financing Cash,Conventional,VA
Special Listing Condition Standard
Read Less
Want to know what your home might be worth? Contact us for a FREE valuation!

Our team is ready to help you sell your home for the highest possible price ASAP

Bought with Non Member • Non Subscribing Office
GET MORE INFORMATION





