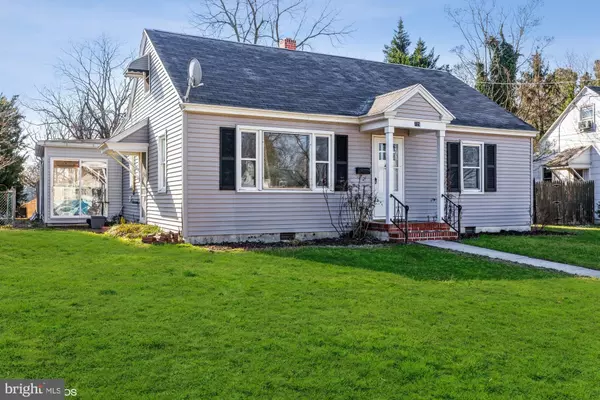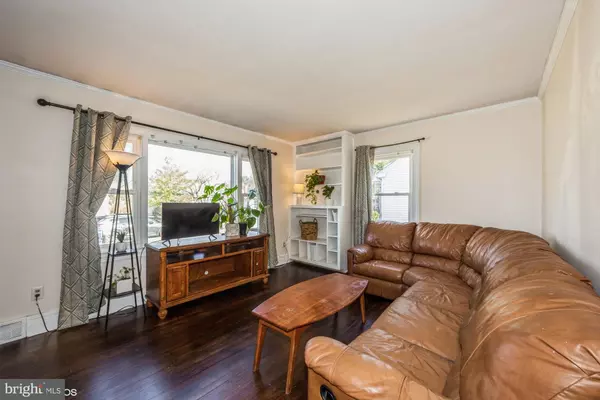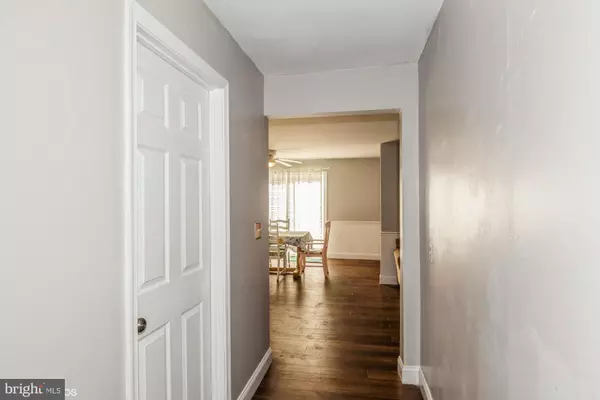$229,000
$229,950
0.4%For more information regarding the value of a property, please contact us for a free consultation.
725 FERNDALE RD Salisbury, MD 21801
4 Beds
3 Baths
1,777 SqFt
Key Details
Sold Price $229,000
Property Type Single Family Home
Sub Type Detached
Listing Status Sold
Purchase Type For Sale
Square Footage 1,777 sqft
Price per Sqft $128
Subdivision None Available
MLS Listing ID MDWC2004084
Sold Date 05/03/22
Style Cape Cod
Bedrooms 4
Full Baths 2
Half Baths 1
HOA Y/N N
Abv Grd Liv Area 1,777
Originating Board BRIGHT
Year Built 1952
Annual Tax Amount $2,597
Tax Year 2022
Lot Size 8,122 Sqft
Acres 0.19
Lot Dimensions 0.00 x 0.00
Property Description
When you walk into the well lit Living Room you feel the character of the house from the large front window to the hardwood floors. Down the hall are two of the bedrooms and the first full bath. The heart of the home is the large kitchen and family room combo. The kitchen has handmade cabinets, the owner is a cabinet maker, with laminate flooring. There is a large eating area with a slider to the rear deck. The family room is open to the kitchen - perfect for kids doing homework. Off of the kitchen is a sunroom with flagstone flooring. The Owner's Suite is to the rear of the house with a large bedroom, walk in closet and bath. The current owners have made several renovations, all new paint and hardwood floors refinished. There is a storage area upstairs with an additional large bedroom and half bath. Two outdoor sheds. You can take a short walk down to Johnson's Lake and kayak, fish or enjoy a picnic by the water. There is also a playground around the corner.
Location
State MD
County Wicomico
Area Wicomico Northwest (23-01)
Zoning R8
Rooms
Basement Daylight, Partial
Main Level Bedrooms 3
Interior
Interior Features Combination Kitchen/Dining, Combination Kitchen/Living
Hot Water Electric
Heating Forced Air
Cooling Central A/C, Wall Unit
Flooring Laminate Plank, Solid Hardwood, Ceramic Tile
Equipment Dishwasher, Oven/Range - Electric, Refrigerator, Microwave
Fireplace N
Appliance Dishwasher, Oven/Range - Electric, Refrigerator, Microwave
Heat Source Oil
Laundry Main Floor
Exterior
Exterior Feature Deck(s)
Garage Spaces 2.0
Fence Wood
Utilities Available Cable TV, Electric Available, Phone
Water Access N
Roof Type Asbestos Shingle
Accessibility 2+ Access Exits
Porch Deck(s)
Total Parking Spaces 2
Garage N
Building
Lot Description Rear Yard
Story 2
Foundation Block
Sewer Public Sewer
Water Public
Architectural Style Cape Cod
Level or Stories 2
Additional Building Above Grade, Below Grade
Structure Type Dry Wall
New Construction N
Schools
Elementary Schools North Salisbury
Middle Schools Salisbury
High Schools Wicomico
School District Wicomico County Public Schools
Others
Senior Community No
Tax ID 2309058672
Ownership Fee Simple
SqFt Source Assessor
Acceptable Financing Conventional, Cash, FHA
Listing Terms Conventional, Cash, FHA
Financing Conventional,Cash,FHA
Special Listing Condition Standard
Read Less
Want to know what your home might be worth? Contact us for a FREE valuation!

Our team is ready to help you sell your home for the highest possible price ASAP

Bought with Harryson Domercant • Keller Williams Realty Delmarva
GET MORE INFORMATION





