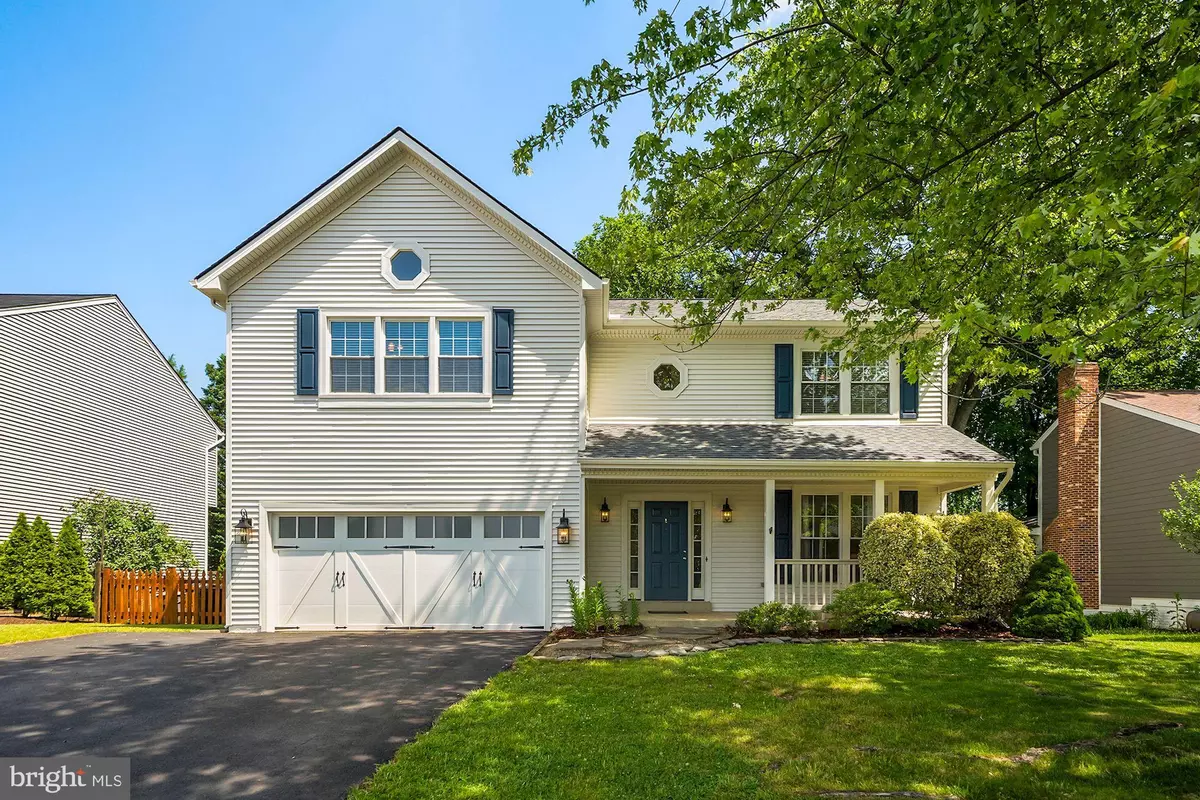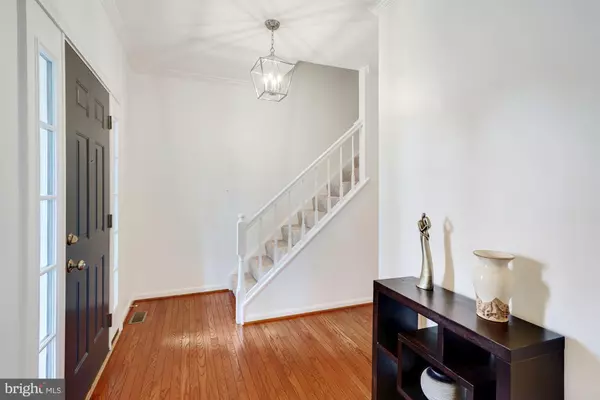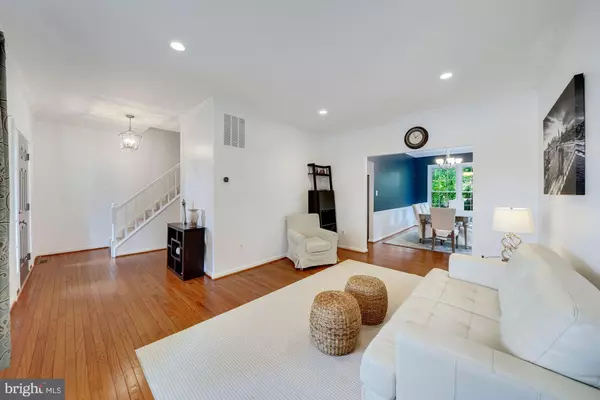$701,000
$699,900
0.2%For more information regarding the value of a property, please contact us for a free consultation.
408 MADISON ST Herndon, VA 20170
5 Beds
4 Baths
3,450 SqFt
Key Details
Sold Price $701,000
Property Type Single Family Home
Sub Type Detached
Listing Status Sold
Purchase Type For Sale
Square Footage 3,450 sqft
Price per Sqft $203
Subdivision Madison Forest
MLS Listing ID VAFX1205684
Sold Date 07/28/21
Style Colonial,Traditional
Bedrooms 5
Full Baths 3
Half Baths 1
HOA Y/N N
Abv Grd Liv Area 2,700
Originating Board BRIGHT
Year Built 1988
Annual Tax Amount $8,798
Tax Year 2020
Lot Size 10,001 Sqft
Acres 0.23
Property Description
Incredibly rare opportunity to own an impeccably maintained Madison Forest residence! Lovingly cared for and improved upon by the current owners, you'll be hard pressed to find a replacement! Among many other features, 408 Madison Street offers a total of 3,450 finished square feet and FIVE spacious bedrooms on the top floor. The open main level includes hardwood flooring and added recessed lighting throughout, 9' ceilings, a surplus of windows for tons of natural light, an updated kitchen with white cabinetry and stainless steel appliances, and an oversized family room with an upgraded stone fireplace and custom built-ins. A powder room and oversized two-car garage with storage round out this level of the home. The upper level includes a rare five bedroom layout, all of which are nicely sized, and convenient bedroom level laundry. The primary suite is perfectly sized with a soaring vaulted ceiling, two large walk-in closets, and a two-part ensuite bath. A gigantic secondary bedroom also offers a vaulted ceiling and dual walk-in closets - perfect as a bedroom space or upper level flex space. You'll find three additional bedrooms - all spacious - and an updated hall bathroom on this level. Retreat to the lower level recreation room when you're ready to kick up your feet or get a workout in the home gym. A spacious rec room features comfortable upgraded flooring and plenty of room for relaxation, hobbies, or both. A nicely sized den can easily function as a gym, guest space, or home office. A large full bathroom and bonus storage room round out the space. Last but certainly not least is the tremendous amount of outdoor space! A charming front porch greets you upon entry and a nearly new Trex deck (2020!) provides the perfect spot for fresh air. The fully fenced and incredibly useable rear yard is the perfect combination of green grassy spaces and mature trees. The opportunities are absolutely endless. A separate gated area allows for the perfect location for a garden, dog run, or anything else you can imagine. Recent and noteworthy improvements include ALL NEW Carpeting (2021), Fresh Paint (2021), NEW Garage Door (2020), NEW Trex Deck (2020), NEW Front Porch Posts (2020), NEW Dishwasher (2020), NEW Microwave (2020), NEW vinyl siding (2019), NEW Front Door (2019), NEW Shutters (2019), NEW Refrigerator (2019) and so much more. ALL of this is located just a few short blocks from downtown Herndon and everything is has to offer! From immediate access to the W&OD trail - to local favorites such as Aslin Beer Co, Zeffirelli's, Pho 75, and Virginia Kitchen - to national favorites like Panera, Starbucks, IHOP, and Mellow Mushroom - to pure convenience such as Sprouts Farmer's Market and Walgreens - this location truly has it all! Venture a bit further and you'll land at Dulles Airport in a matter of minutes or Reston Town Center for a night out. Located within it's own close knit community but yet less than 25 miles outside of Washington, DC, this location is hard to beat. Welcome home!
Location
State VA
County Fairfax
Zoning 804
Rooms
Other Rooms Living Room, Dining Room, Primary Bedroom, Bedroom 2, Bedroom 3, Bedroom 4, Bedroom 5, Kitchen, Family Room, Den, Breakfast Room, Laundry, Recreation Room, Storage Room, Bathroom 2, Bathroom 3, Primary Bathroom, Half Bath
Basement Connecting Stairway, Daylight, Partial, Sump Pump, Partially Finished
Interior
Interior Features Built-Ins, Breakfast Area, Carpet, Ceiling Fan(s), Combination Kitchen/Living, Dining Area, Floor Plan - Open, Floor Plan - Traditional, Formal/Separate Dining Room, Kitchen - Eat-In, Kitchen - Gourmet, Primary Bath(s), Recessed Lighting, Walk-in Closet(s), Wood Floors
Hot Water Natural Gas
Heating Central, Forced Air
Cooling Ceiling Fan(s), Central A/C
Flooring Hardwood, Carpet
Fireplaces Number 1
Fireplaces Type Stone
Equipment Built-In Microwave, Dishwasher, Disposal, Dryer, Exhaust Fan, Humidifier, Icemaker, Oven/Range - Electric, Refrigerator, Stainless Steel Appliances, Washer
Fireplace Y
Window Features Double Pane
Appliance Built-In Microwave, Dishwasher, Disposal, Dryer, Exhaust Fan, Humidifier, Icemaker, Oven/Range - Electric, Refrigerator, Stainless Steel Appliances, Washer
Heat Source Natural Gas
Laundry Upper Floor
Exterior
Exterior Feature Deck(s), Porch(es)
Parking Features Built In, Garage - Front Entry, Garage Door Opener, Inside Access
Garage Spaces 4.0
Fence Fully, Wood
Water Access N
Roof Type Architectural Shingle
Accessibility Other
Porch Deck(s), Porch(es)
Attached Garage 2
Total Parking Spaces 4
Garage Y
Building
Lot Description Landscaping, Level
Story 3
Sewer Public Sewer
Water Public
Architectural Style Colonial, Traditional
Level or Stories 3
Additional Building Above Grade, Below Grade
Structure Type Dry Wall,High
New Construction N
Schools
Elementary Schools Herndon
Middle Schools Herndon
High Schools Herndon
School District Fairfax County Public Schools
Others
Senior Community No
Tax ID 0171 15 0026
Ownership Fee Simple
SqFt Source Assessor
Special Listing Condition Standard
Read Less
Want to know what your home might be worth? Contact us for a FREE valuation!

Our team is ready to help you sell your home for the highest possible price ASAP

Bought with Michael Ari Rozner • Pearson Smith Realty, LLC
GET MORE INFORMATION





