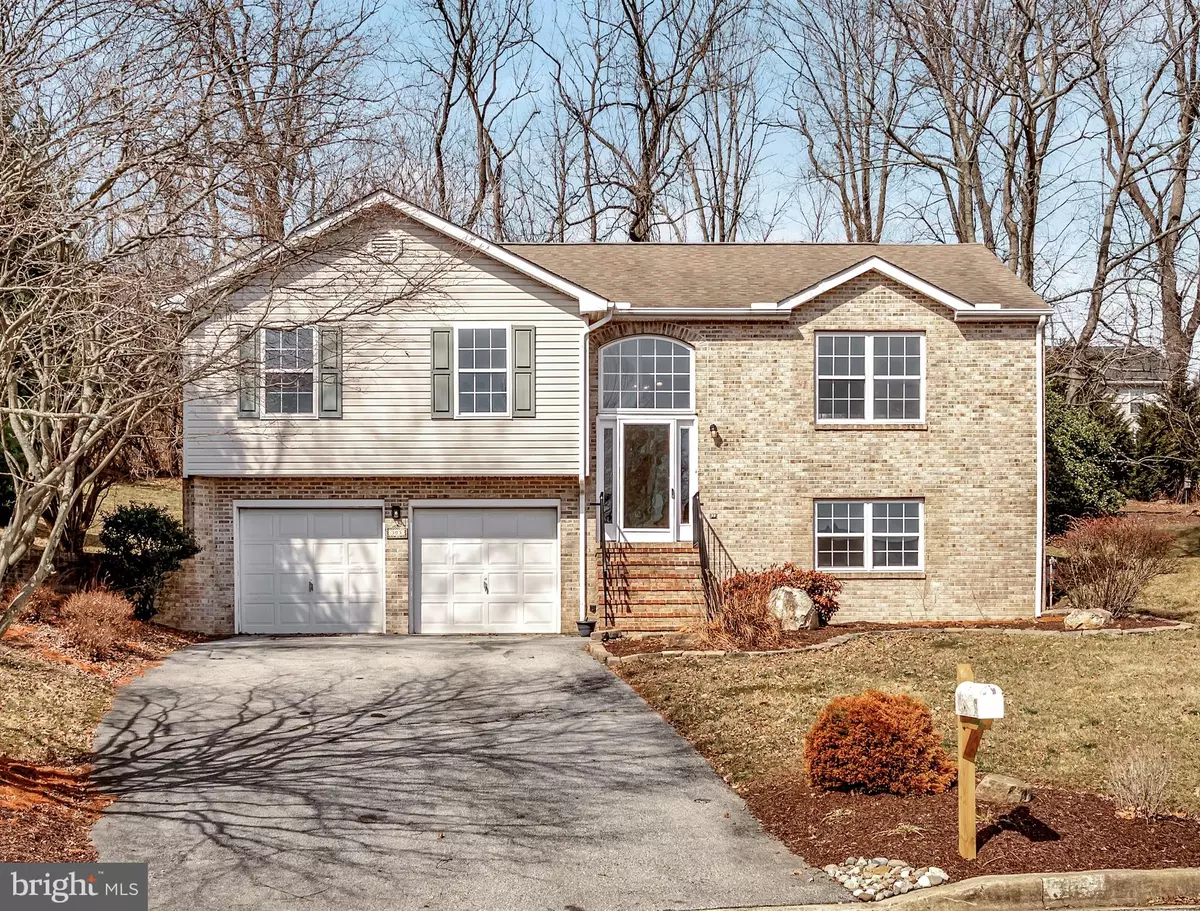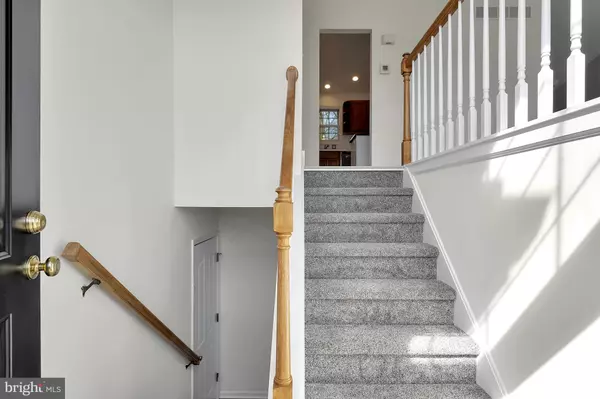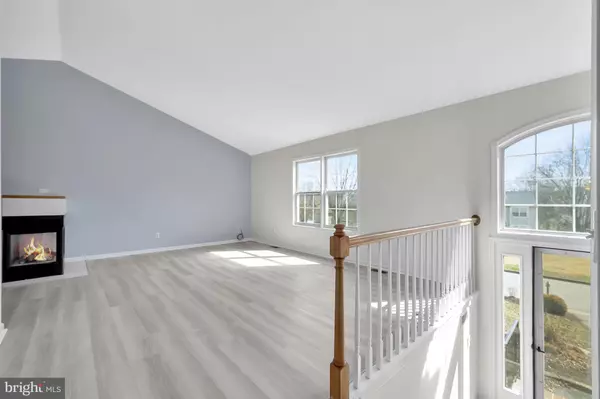$425,000
$399,900
6.3%For more information regarding the value of a property, please contact us for a free consultation.
303 PALOMINO DR Newark, DE 19711
4 Beds
3 Baths
1,850 SqFt
Key Details
Sold Price $425,000
Property Type Single Family Home
Sub Type Detached
Listing Status Sold
Purchase Type For Sale
Square Footage 1,850 sqft
Price per Sqft $229
Subdivision Hunters Ridge
MLS Listing ID DENC2019314
Sold Date 04/04/22
Style Raised Ranch/Rambler
Bedrooms 4
Full Baths 3
HOA Fees $25/ann
HOA Y/N Y
Abv Grd Liv Area 1,150
Originating Board BRIGHT
Year Built 1997
Annual Tax Amount $4,045
Tax Year 2021
Lot Size 0.380 Acres
Acres 0.38
Property Description
Located in the rolling hills of the Pike Creek Valley this home is ready for you to move right in! This transitional Raised Ranch is in the desirable community of Hunters Ridge. Offering a bright main level with cathedral ceiling and open concept. The Living Room and Dining Room are only separated by a three sided glass fireplace. The Kitchen is conveniently located adjacent and open to the Dining Room - perfect for entertaining! The oversized deck is accessible by a slider off of the Dining Room, the deck allows you to enjoy this peaceful & private backyard. The Primary Bedroom also on the main level features a cathedral ceiling, double closets & a full bath. Two additional Bedrooms and a Full Bath complete the Main Level. The Family Room is cozy with a gas fireplace on Lower Level. This floor also provides a spacious Bedroom and the 3rd Full Bathroom. The Washer & Dryer are also on the Lower Level. New luxury vinyl tile on the Main Level & New Carpet throughout the rest of the house along with fresh paint allow for you to move right in and put your personal stamp on this home! Centrally located in Pike Creek with all the conveniences of shopping, restaurants, Paper Mill Park & White Clay Creek State Park make this an easy choice to call this Home!
Location
State DE
County New Castle
Area Newark/Glasgow (30905)
Zoning RESIDENTIAL
Rooms
Other Rooms Living Room, Dining Room, Primary Bedroom, Bedroom 2, Bedroom 3, Bedroom 4, Kitchen, Family Room, Laundry
Main Level Bedrooms 3
Interior
Hot Water Electric
Cooling Central A/C
Fireplaces Number 2
Fireplaces Type Gas/Propane
Equipment Built-In Microwave, Built-In Range, Dishwasher, Dryer, Refrigerator, Washer
Fireplace Y
Appliance Built-In Microwave, Built-In Range, Dishwasher, Dryer, Refrigerator, Washer
Heat Source Natural Gas
Exterior
Parking Features Garage - Front Entry, Garage Door Opener, Inside Access
Garage Spaces 2.0
Water Access N
Accessibility None
Attached Garage 2
Total Parking Spaces 2
Garage Y
Building
Story 2
Foundation Concrete Perimeter
Sewer Public Sewer
Water Public
Architectural Style Raised Ranch/Rambler
Level or Stories 2
Additional Building Above Grade, Below Grade
New Construction N
Schools
School District Christina
Others
Senior Community No
Tax ID 0803610243
Ownership Fee Simple
SqFt Source Estimated
Special Listing Condition Standard
Read Less
Want to know what your home might be worth? Contact us for a FREE valuation!

Our team is ready to help you sell your home for the highest possible price ASAP

Bought with Theresa V Thomas • Long & Foster Real Estate, Inc.

GET MORE INFORMATION





