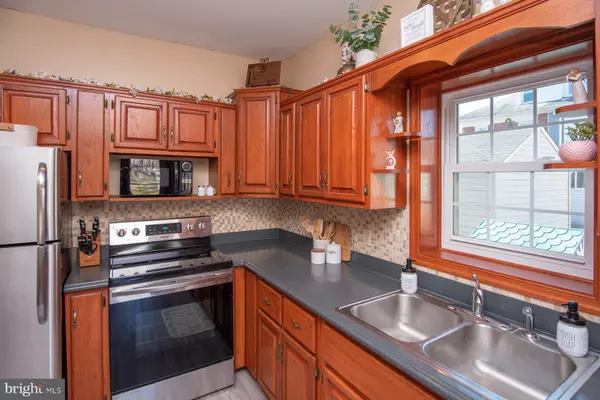$265,000
$215,000
23.3%For more information regarding the value of a property, please contact us for a free consultation.
211 SHANER ST Boyertown, PA 19512
3 Beds
2 Baths
1,344 SqFt
Key Details
Sold Price $265,000
Property Type Single Family Home
Sub Type Twin/Semi-Detached
Listing Status Sold
Purchase Type For Sale
Square Footage 1,344 sqft
Price per Sqft $197
Subdivision None Available
MLS Listing ID PABK2012368
Sold Date 04/14/22
Style Colonial
Bedrooms 3
Full Baths 2
HOA Y/N N
Abv Grd Liv Area 1,344
Originating Board BRIGHT
Year Built 1910
Annual Tax Amount $3,690
Tax Year 2022
Lot Size 2,178 Sqft
Acres 0.05
Lot Dimensions 0.00 x 0.00
Property Description
Beautiful Boyertown brick twin with three bedrooms and two full bathrooms. Make life easier with this move-in ready home that is within walking blocks of everything! All the restaurants and shops on Philadelphia Ave and N. Reading Ave., State Theatre, parks, schools and more! Enjoy a morning cup of coffee or tea on either your covered front porch or concrete back patio. On the inside, you will notice how meticulously maintained this home is cared for by the owners with fresh neutral paint, new carpeting (2021), and Shaw luxury vinyl flooring (2021) that is durable and waterproof. Main floor features a living room, dining room, kitchen with Corian countertops, and full bathroom. The second floor has the main and second bedrooms with closets and your second full bathroom. The third floor offers a third bedroom and a bonus room, which is currently being used as a playroom. Plenty of storage with a full basement that features a French drain and has Bilco doors for outside access. The ample sized fenced yard is perfect for entertaining, the kids to play, or a dog to run around. Furthermore, this home offers plenty of both on and off street parking. In the back is a private driveway that can easily fit four cars, along with a 1 car detached garage that is currently being used for work and tool space. All dimensions of the room sizes are estimated and should be verified by the buyers. You will not be disappointed so hurry to see this home before it is gone. Location is convenient to Routes 73, 562, and 100. Schedule your tour today and come see all this home has to offer!
Location
State PA
County Berks
Area Boyertown Boro (10233)
Zoning RES
Rooms
Other Rooms Living Room, Dining Room, Primary Bedroom, Bedroom 2, Bedroom 3, Kitchen, Bonus Room
Basement Full, Unfinished, Drainage System
Interior
Interior Features Butlers Pantry, Ceiling Fan(s), Kitchen - Eat-In
Hot Water Electric
Heating Hot Water
Cooling Central A/C
Flooring Wood, Fully Carpeted, Vinyl, Tile/Brick
Fireplace N
Window Features Replacement
Heat Source Oil
Laundry Basement
Exterior
Exterior Feature Patio(s), Porch(es)
Parking Features Additional Storage Area, Covered Parking, Garage - Front Entry, Garage - Rear Entry, Garage - Side Entry
Garage Spaces 1.0
Water Access N
Roof Type Pitched
Accessibility None
Porch Patio(s), Porch(es)
Total Parking Spaces 1
Garage Y
Building
Story 3
Foundation Concrete Perimeter
Sewer Public Sewer
Water Public
Architectural Style Colonial
Level or Stories 3
Additional Building Above Grade, Below Grade
New Construction N
Schools
School District Boyertown Area
Others
Senior Community No
Tax ID 33-5387-20-91-5807
Ownership Fee Simple
SqFt Source Estimated
Acceptable Financing Cash, Conventional, FHA, VA
Listing Terms Cash, Conventional, FHA, VA
Financing Cash,Conventional,FHA,VA
Special Listing Condition Standard
Read Less
Want to know what your home might be worth? Contact us for a FREE valuation!

Our team is ready to help you sell your home for the highest possible price ASAP

Bought with Janet Flack • EXP Realty, LLC
GET MORE INFORMATION





