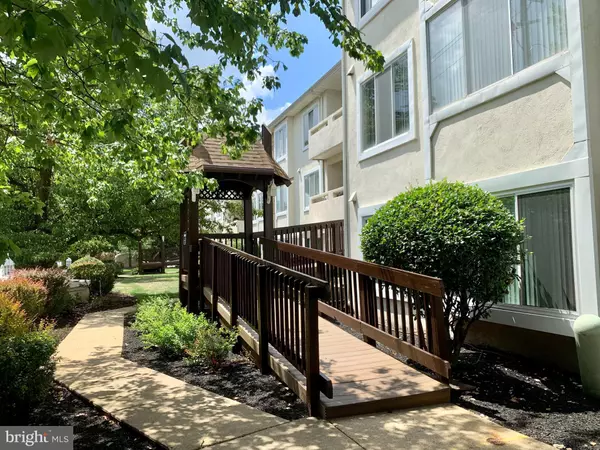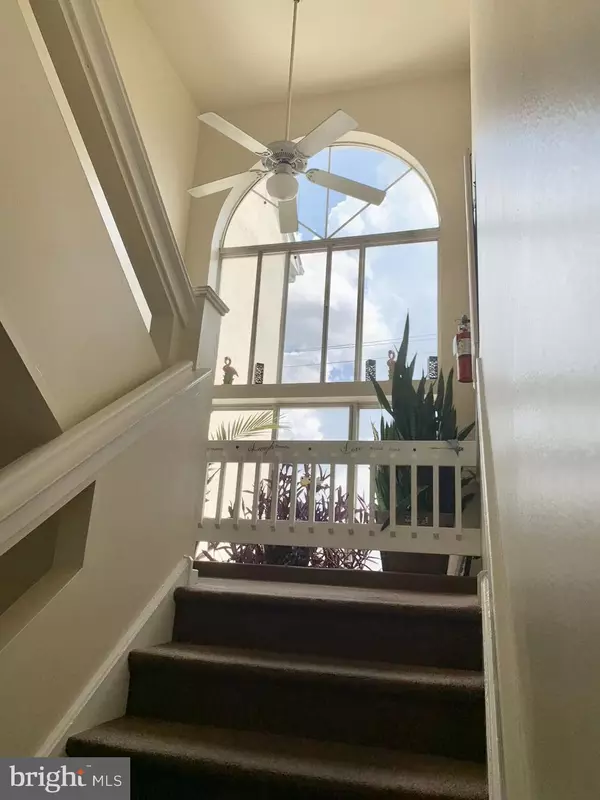$255,000
$244,800
4.2%For more information regarding the value of a property, please contact us for a free consultation.
12 BONNIE GELLMAN CT #A12 Philadelphia, PA 19114
2 Beds
3 Baths
1,553 SqFt
Key Details
Sold Price $255,000
Property Type Single Family Home
Sub Type Unit/Flat/Apartment
Listing Status Sold
Purchase Type For Sale
Square Footage 1,553 sqft
Price per Sqft $164
Subdivision Fountain Pointe
MLS Listing ID PAPH2147078
Sold Date 10/31/22
Style Contemporary
Bedrooms 2
Full Baths 3
HOA Fees $375/mo
HOA Y/N Y
Abv Grd Liv Area 1,553
Originating Board BRIGHT
Year Built 1990
Annual Tax Amount $2,082
Tax Year 2022
Lot Dimensions 0.00 x 0.00
Property Sub-Type Unit/Flat/Apartment
Property Description
RARELY OFFERED! 1,553 SQFT, 3RD FLOOR - 2 BEDROOM, 3 BATH CONDO WITH A LOFT IN FOUNTAIN POINTE. Great open floor plan, 1st level - Entrance with huge closet by the door. Large living room with outside private balcony. Formal dining room opens up into a large eat-in kitchen, Plenty of cabinets with brand new gas range and microwave. Master bedroom with master bath just recently updated- stall shower, vanity, and large walk-in closets. Laundry room with newer washer and dryer. 2nd bedroom with double closet access to hall bath with tub and shower enclosure with vanity. up to the 2nd level, It has hardwood floor throughout- A spacious loft with gas stove fireplace. Full bath with jacuzzi tub and vanity - huge walk-in closet. This unit has not only been well-maintain through the years but also made a lot updates. New window throughout the unit, New patio door, New Heater (Octobor 2021), New Carpet in the two bedrooms, and stairs to the loft.
The Condominium Association fee includes - water, sewer, use of the clubhouse that features - indoor and outdoor swimming pools, jacuzzi, fitness room, tennis court, game room, library and banquet room. Lawn care, snow, and trash removal, assigned parking, and visitor spots - Convenient Location close to major highways, transportation and shopping and more!
Location
State PA
County Philadelphia
Area 19114 (19114)
Zoning RM2
Rooms
Main Level Bedrooms 2
Interior
Interior Features Carpet, Floor Plan - Open, Kitchen - Eat-In, Tub Shower, Walk-in Closet(s), Wood Floors
Hot Water Natural Gas
Heating Forced Air
Cooling Central A/C
Flooring Carpet, Hardwood, Engineered Wood
Fireplaces Number 1
Equipment Built-In Microwave, Built-In Range, Dishwasher, Dryer - Gas, Microwave, Oven/Range - Gas, Refrigerator, Washer
Fireplace Y
Appliance Built-In Microwave, Built-In Range, Dishwasher, Dryer - Gas, Microwave, Oven/Range - Gas, Refrigerator, Washer
Heat Source Natural Gas
Exterior
Garage Spaces 1.0
Amenities Available Club House, Swimming Pool, Tennis Courts, Library
Water Access N
Roof Type Shingle
Accessibility None
Total Parking Spaces 1
Garage N
Building
Story 3
Unit Features Garden 1 - 4 Floors
Sewer Public Sewer
Water Public
Architectural Style Contemporary
Level or Stories 3
Additional Building Above Grade, Below Grade
New Construction N
Schools
School District The School District Of Philadelphia
Others
HOA Fee Include Common Area Maintenance,Ext Bldg Maint,Health Club,Lawn Maintenance,Parking Fee,Sewer,Pool(s),Snow Removal,Trash,Water
Senior Community No
Tax ID 888570224
Ownership Fee Simple
Acceptable Financing Cash, Conventional
Listing Terms Cash, Conventional
Financing Cash,Conventional
Special Listing Condition Standard
Read Less
Want to know what your home might be worth? Contact us for a FREE valuation!

Our team is ready to help you sell your home for the highest possible price ASAP

Bought with marina KLIMKINA • RE/MAX Elite
GET MORE INFORMATION





