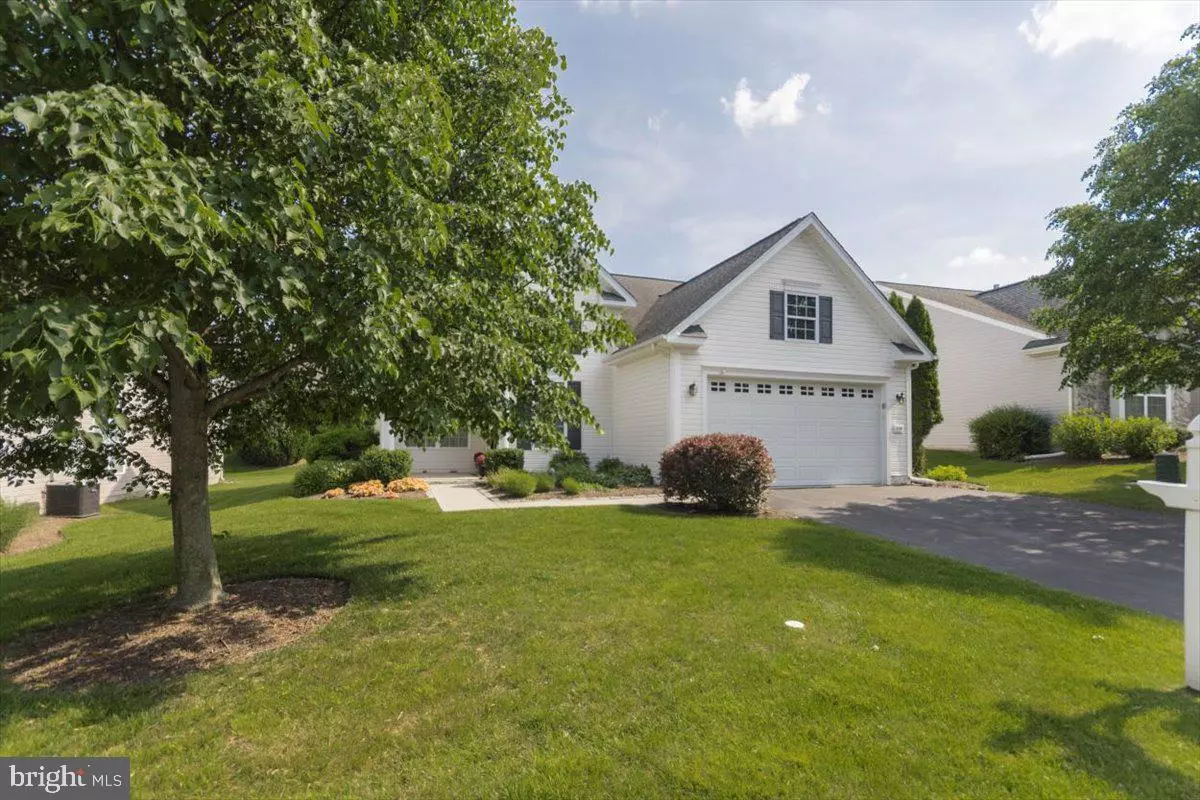$442,500
$429,999
2.9%For more information regarding the value of a property, please contact us for a free consultation.
1719 WISTERIA WAY Garnet Valley, PA 19060
2 Beds
2 Baths
1,914 SqFt
Key Details
Sold Price $442,500
Property Type Single Family Home
Sub Type Detached
Listing Status Sold
Purchase Type For Sale
Square Footage 1,914 sqft
Price per Sqft $231
Subdivision Foxfield
MLS Listing ID PADE2025948
Sold Date 07/29/22
Style Ranch/Rambler
Bedrooms 2
Full Baths 2
HOA Fees $324/mo
HOA Y/N Y
Abv Grd Liv Area 1,914
Originating Board BRIGHT
Year Built 2006
Annual Tax Amount $6,914
Tax Year 2022
Lot Size 7,632 Sqft
Acres 0.18
Property Description
Convenient one story living in this 1900+sqft beautifully maintained 2 Bedroom, 2 Bathroom home in the highly coveted Foxfield 55+ community. The homeowners have lovingly maintained the home during their time there, and have replaced nearly every single appliance in the past year. Appreciate the large foyer with high ceilings and ample room for coats in the main entryway closet. The oversized living room has a double-sided gas fireplace that is also visible from the dining room, so you can be warm whether watching your favorite TV shows in the living room (the mounted TV is included with the sale!), or entertaining for a family get together during the holidays in your dining room, this will provide warmth and a nice ambiance. The home spacious master bedroom boasts a large walk-in closet and master bathroom with a newer custom bath fitter shower and neutral Corian vanity. The open kitchen also has Corian counter tops, under cabinet LED lighting, and all new/newer stainless-steel appliances. Just off the kitchen is a light and bright morning room, perfect for reading the paper a cup of coffee in the natural sunlight. Just off this room are sliders leading to an outdoor patio, conveniently located to make grilling or dining outside easily accessible. The hall bath has a deep Jacuzzi tub to unwind after a walk or a round of golf, newer fixtures and also a Corian sink. There is a separate laundry room with direct access to a two car, insulated garage, with a workbench, shelving, and a new garage door opener. In addition to the new appliances, the HVAC was installed in 2015, is gas heated for efficiency, and having been regularly maintained has plenty of years of good use left. Lastly, the home comes with a functioning security system, sprinkler system, and for total Buyer peace of mind and to allay any other possible concerns, the Seller is even including a 1-Year home warranty from American Home Shield for the new owners! Foxfield is a wonderful community and has many activities including access to association clubhouse with fitness center, library, indoor resistance pool, and billiard room. There is an outdoor pool, tennis and pickleball court, bocce ball area, walking paths, a 6-hole golf course and available parking for your boat or RV. Make your offer today and enjoy convenient and easy living!
Location
State PA
County Delaware
Area Bethel Twp (10403)
Zoning RES
Rooms
Other Rooms Living Room, Dining Room, Primary Bedroom, Kitchen, Breakfast Room, Bedroom 1
Main Level Bedrooms 2
Interior
Interior Features Carpet, Ceiling Fan(s), Entry Level Bedroom, Primary Bath(s), Breakfast Area, Pantry
Hot Water Natural Gas
Heating Forced Air
Cooling Central A/C
Flooring Carpet, Laminated
Fireplaces Number 1
Fireplaces Type Double Sided
Equipment Dishwasher, Dryer, Microwave, Oven - Self Cleaning, Stove, Washer
Fireplace Y
Window Features Energy Efficient
Appliance Dishwasher, Dryer, Microwave, Oven - Self Cleaning, Stove, Washer
Heat Source Natural Gas
Laundry Main Floor
Exterior
Exterior Feature Patio(s)
Parking Features Built In, Inside Access
Garage Spaces 4.0
Utilities Available Cable TV Available, Electric Available, Natural Gas Available, Phone Available, Water Available, Sewer Available
Amenities Available Club House, Golf Course, Jog/Walk Path, Library, Fitness Center, Recreational Center, Swimming Pool, Tennis Courts
Water Access N
Roof Type Pitched
Accessibility None
Porch Patio(s)
Attached Garage 2
Total Parking Spaces 4
Garage Y
Building
Story 1
Foundation Slab
Sewer Public Sewer
Water Public
Architectural Style Ranch/Rambler
Level or Stories 1
Additional Building Above Grade, Below Grade
Structure Type Vinyl
New Construction N
Schools
High Schools Garnet Valley High
School District Garnet Valley
Others
HOA Fee Include Common Area Maintenance,Ext Bldg Maint,Lawn Maintenance,Pool(s),Snow Removal,Trash
Senior Community Yes
Age Restriction 55
Tax ID 03-00-00518-36
Ownership Fee Simple
SqFt Source Estimated
Security Features Carbon Monoxide Detector(s),Security System,Smoke Detector
Acceptable Financing Cash, Conventional
Listing Terms Cash, Conventional
Financing Cash,Conventional
Special Listing Condition Standard
Read Less
Want to know what your home might be worth? Contact us for a FREE valuation!

Our team is ready to help you sell your home for the highest possible price ASAP

Bought with Sebastian Benedict Brevart • RE/MAX Town & Country
GET MORE INFORMATION





