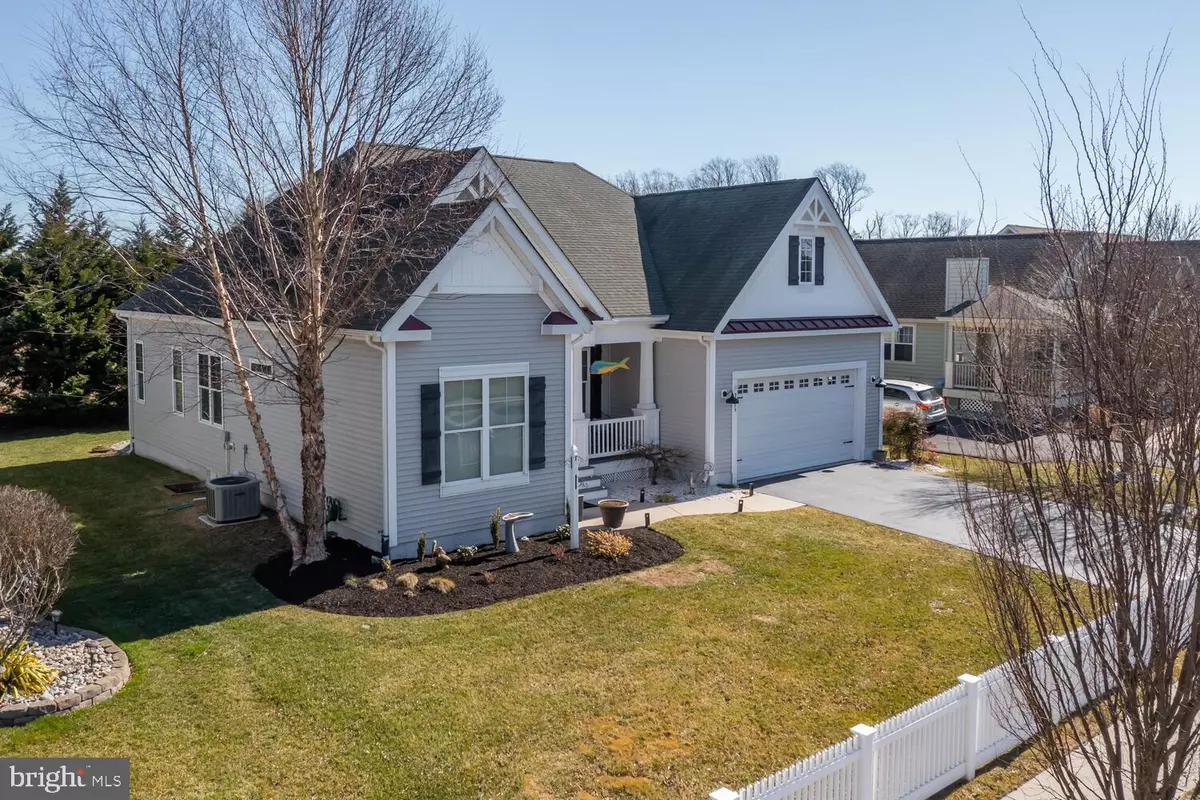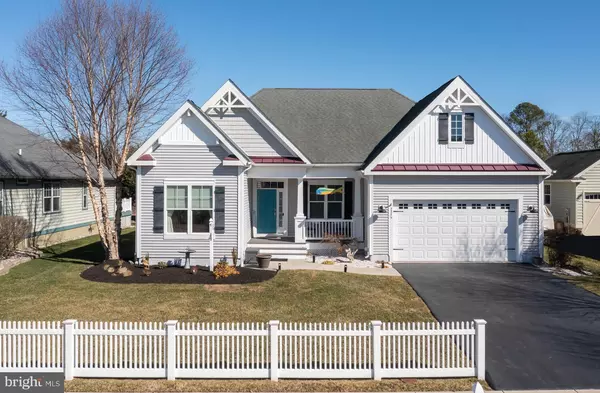$502,000
$464,900
8.0%For more information regarding the value of a property, please contact us for a free consultation.
33275 BAYBERRY CT Dagsboro, DE 19939
3 Beds
2 Baths
1,972 SqFt
Key Details
Sold Price $502,000
Property Type Single Family Home
Sub Type Detached
Listing Status Sold
Purchase Type For Sale
Square Footage 1,972 sqft
Price per Sqft $254
Subdivision Marina At Peppers Creek
MLS Listing ID DESU2016624
Sold Date 03/31/22
Style Coastal
Bedrooms 3
Full Baths 2
HOA Fees $141/qua
HOA Y/N Y
Abv Grd Liv Area 1,972
Originating Board BRIGHT
Year Built 2011
Annual Tax Amount $952
Tax Year 2021
Lot Size 8,276 Sqft
Acres 0.19
Lot Dimensions 74.00 x 114.00
Property Description
Are you looking for a home with a white picket fence? Look no further! This home is situated in the Waterfront Community of Marina at Pepper's Creek! Community features a Marina, boat ramp, Community Pool, Firepit, Splashpad, etc! All this located just 2 miles from Vines Creek (Route 26) in Downtown Dagsboro and just down the road from the Delaware Botanical Gardens! This fully furnished and turn key, 3 BR / 2 BA home with an additional office has all the bells and whistles! Gourmet kitchen with Gas cooktop and tile backsplash. Sunroom leading to Stone patio! Recently updated laundry room that features steps leading to over 200 Sq. Ft. of attic storage! Could easily be finished off for additional living space! If you need additional storage...this home has a 4', poured concrete, conditioned crawlspace! This home will not last long!!
Location
State DE
County Sussex
Area Dagsboro Hundred (31005)
Zoning AR-1
Rooms
Other Rooms Office
Basement Other
Main Level Bedrooms 3
Interior
Interior Features Attic, Ceiling Fan(s), Combination Kitchen/Living, Entry Level Bedroom, Floor Plan - Open, Kitchen - Gourmet, Pantry, Sprinkler System, Walk-in Closet(s), Wood Floors
Hot Water Instant Hot Water, Tankless, Propane
Heating Forced Air
Cooling Central A/C
Equipment Cooktop, Built-In Microwave, Dishwasher, Disposal, Dryer - Electric, Oven - Wall, Refrigerator, Stainless Steel Appliances, Washer, Water Heater
Furnishings Yes
Appliance Cooktop, Built-In Microwave, Dishwasher, Disposal, Dryer - Electric, Oven - Wall, Refrigerator, Stainless Steel Appliances, Washer, Water Heater
Heat Source Propane - Metered
Laundry Main Floor
Exterior
Parking Features Garage - Front Entry
Garage Spaces 2.0
Amenities Available Boat Ramp, Common Grounds, Club House, Fitness Center, Marina/Marina Club, Picnic Area, Pool - Outdoor, Water/Lake Privileges
Water Access N
Accessibility None
Attached Garage 2
Total Parking Spaces 2
Garage Y
Building
Story 1.5
Foundation Other
Sewer Public Sewer
Water Public
Architectural Style Coastal
Level or Stories 1.5
Additional Building Above Grade, Below Grade
New Construction N
Schools
Elementary Schools John M. Clayton
Middle Schools Selbyville
High Schools Indian River
School District Indian River
Others
Pets Allowed Y
HOA Fee Include Common Area Maintenance,Management,Pier/Dock Maintenance,Pool(s),Road Maintenance,Snow Removal
Senior Community No
Tax ID 233-07.00-325.00
Ownership Fee Simple
SqFt Source Assessor
Acceptable Financing Cash, Conventional
Listing Terms Cash, Conventional
Financing Cash,Conventional
Special Listing Condition Standard
Pets Allowed Cats OK, Dogs OK
Read Less
Want to know what your home might be worth? Contact us for a FREE valuation!

Our team is ready to help you sell your home for the highest possible price ASAP

Bought with DANIEL TAGLIENTI • Keller Williams Realty

GET MORE INFORMATION





