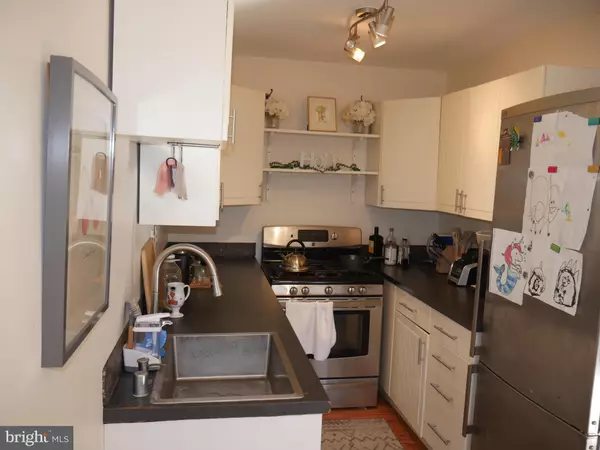$155,000
$159,000
2.5%For more information regarding the value of a property, please contact us for a free consultation.
8601 MANCHESTER RD #218 Silver Spring, MD 20901
2 Beds
1 Bath
870 SqFt
Key Details
Sold Price $155,000
Property Type Condo
Sub Type Condo/Co-op
Listing Status Sold
Purchase Type For Sale
Square Footage 870 sqft
Price per Sqft $178
Subdivision Park Bradford
MLS Listing ID MDMC2039096
Sold Date 04/15/22
Style Art Deco
Bedrooms 2
Full Baths 1
Condo Fees $652/mo
HOA Y/N N
Abv Grd Liv Area 870
Originating Board BRIGHT
Year Built 1958
Annual Tax Amount $1,537
Tax Year 2021
Property Description
A spacious light-filled 870 sq ft 2 BR home at Park Bradford. Hardwood floors, updated kitchen, independently controlled HVAC units in each room installed summer 2020, closet space galore, open and leafy views from large Southern-exposure windows. Pets allowed with green space around bldg and nearby park. Building has onsite maintenance/management office. Unit conveys w/ designated parking spot and storage space. HOA Fee includes all utilities. A great investment opportunity. In great shape but *AS IS* offers only please. Steps away from the Sligo Creek Park and trail, close to downtown Silver Spring, I-495, and stores. Immediate access to two Ride-on bus lines (13 & 19). Forthcoming purple line stop within 5-minute walk w/ swift connections to DC and Bethesda.
Location
State MD
County Montgomery
Zoning R10
Rooms
Main Level Bedrooms 2
Interior
Interior Features Combination Kitchen/Dining, Wainscotting, Kitchen - Galley
Hot Water Other
Heating Forced Air
Cooling Central A/C
Flooring Hardwood
Equipment Dishwasher, Refrigerator, Microwave, Stove
Furnishings No
Fireplace N
Appliance Dishwasher, Refrigerator, Microwave, Stove
Heat Source Natural Gas
Laundry Common
Exterior
Garage Spaces 1.0
Utilities Available Above Ground, Natural Gas Available
Amenities Available Common Grounds, Elevator, Extra Storage, Laundry Facilities, Picnic Area, Reserved/Assigned Parking, Storage Bin
Water Access N
Accessibility None
Total Parking Spaces 1
Garage N
Building
Story 1
Unit Features Mid-Rise 5 - 8 Floors
Sewer Public Sewer
Water Public
Architectural Style Art Deco
Level or Stories 1
Additional Building Above Grade, Below Grade
New Construction N
Schools
School District Montgomery County Public Schools
Others
Pets Allowed Y
HOA Fee Include Air Conditioning,Common Area Maintenance,Electricity,Gas,Heat,Parking Fee,Snow Removal,Trash,Water,Lawn Care Front,Lawn Care Side,Lawn Maintenance,Sewer
Senior Community No
Tax ID 161301821113
Ownership Condominium
Acceptable Financing Cash, Conventional
Listing Terms Cash, Conventional
Financing Cash,Conventional
Special Listing Condition Standard
Pets Allowed No Pet Restrictions
Read Less
Want to know what your home might be worth? Contact us for a FREE valuation!

Our team is ready to help you sell your home for the highest possible price ASAP

Bought with DIEGO A PARRA • RE/MAX One Solutions
GET MORE INFORMATION





