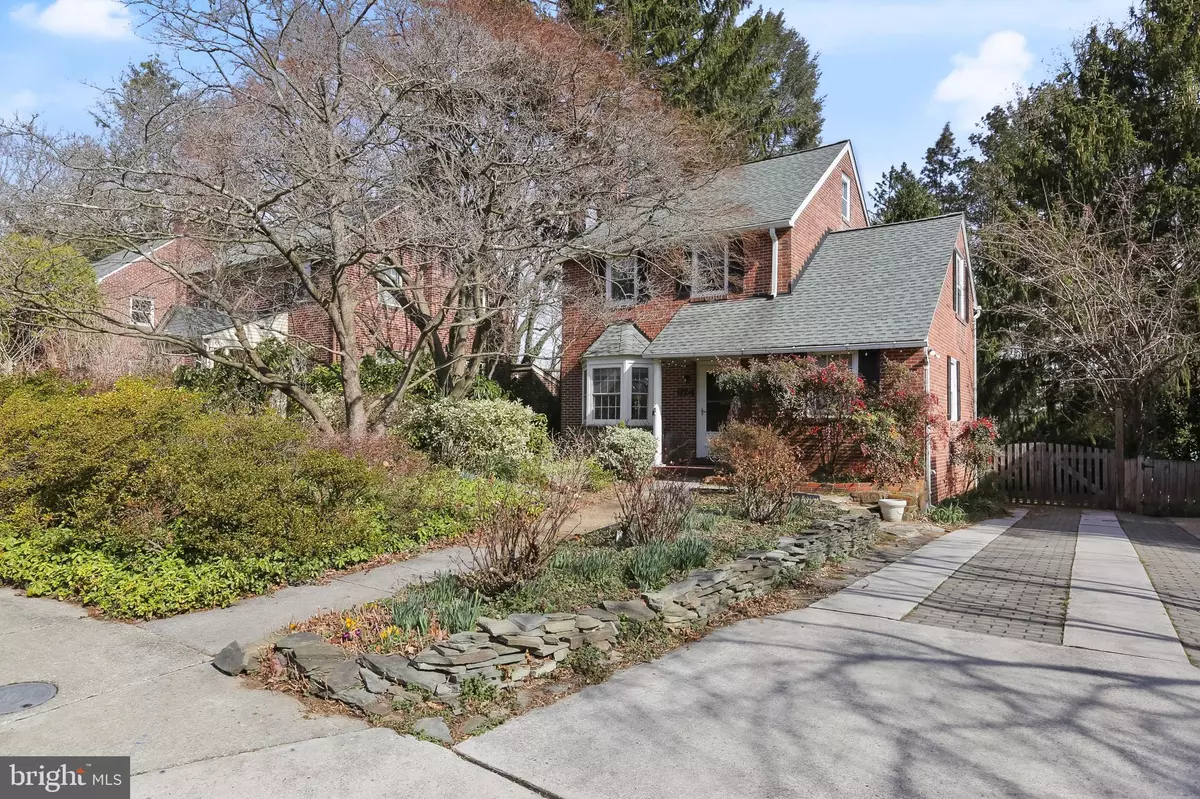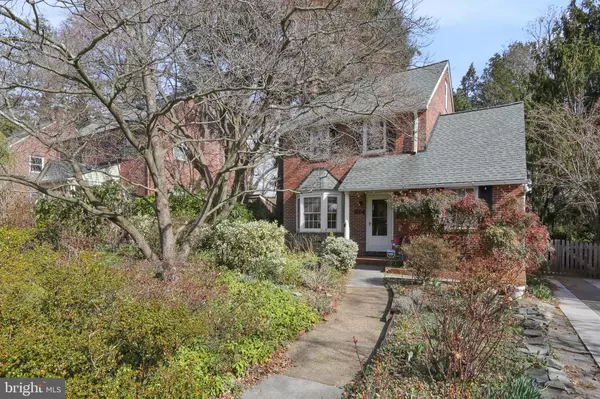$380,000
$375,000
1.3%For more information regarding the value of a property, please contact us for a free consultation.
824 EVESHAM AVE Baltimore, MD 21212
4 Beds
2 Baths
2,170 SqFt
Key Details
Sold Price $380,000
Property Type Single Family Home
Sub Type Detached
Listing Status Sold
Purchase Type For Sale
Square Footage 2,170 sqft
Price per Sqft $175
Subdivision Belvedere Square
MLS Listing ID MDBA2036250
Sold Date 04/29/22
Style Cottage
Bedrooms 4
Full Baths 1
Half Baths 1
HOA Y/N N
Abv Grd Liv Area 1,370
Originating Board BRIGHT
Year Built 1934
Annual Tax Amount $6,339
Tax Year 2022
Lot Size 8,258 Sqft
Acres 0.19
Property Description
Welcoming and warm, this cottage style home has a more than a few special features! A beautiful front garden that is spectacular in spring, a working wood burning fireplace, and the enormous screened porch for extended living space will win your heart! In addition there is a large fenced rear yard with a shed, an attached garage for one car, ( or extra storage ) and plenty of off street parking for other cars. The lower level is finished and currently used as a little guest suite, and the charming third floor attic bonus room ( accessible through the main bedroom) would make a delightful home office, yoga / meditation space, art studio or playroom. The home is bright and sunny, and just a few blocks to the shops at Belvedere Square and the Senator Theater.
Sellers would like to settle end of April. All offers need to be in by 12 PM noon on Monday 3/14/2022. Sellers will not be able to respond until Tuesday 3/15/2022.
Location
State MD
County Baltimore City
Zoning R-3
Direction South
Rooms
Other Rooms Living Room, Dining Room, Primary Bedroom, Bedroom 2, Bedroom 3, Bedroom 4, Kitchen, Family Room, Sun/Florida Room, Other, Bonus Room
Basement Other
Interior
Interior Features Dining Area, Breakfast Area, Crown Moldings, Wood Floors, Built-Ins, Upgraded Countertops
Hot Water Natural Gas
Heating Radiator
Cooling Central A/C, Ceiling Fan(s)
Fireplaces Number 1
Fireplaces Type Mantel(s)
Equipment Washer/Dryer Hookups Only, Dishwasher, Icemaker, Dryer, Oven/Range - Gas, Washer, Refrigerator, Microwave
Fireplace Y
Appliance Washer/Dryer Hookups Only, Dishwasher, Icemaker, Dryer, Oven/Range - Gas, Washer, Refrigerator, Microwave
Heat Source Natural Gas
Laundry Lower Floor
Exterior
Exterior Feature Patio(s), Screened
Parking Features Garage - Rear Entry
Garage Spaces 1.0
Fence Rear
Water Access N
Roof Type Asphalt
Accessibility None
Porch Patio(s), Screened
Attached Garage 1
Total Parking Spaces 1
Garage Y
Building
Lot Description Front Yard, Landscaping, Partly Wooded, Private, Rear Yard, Secluded
Story 4
Foundation Brick/Mortar
Sewer Public Sewer
Water Public
Architectural Style Cottage
Level or Stories 4
Additional Building Above Grade, Below Grade
New Construction N
Schools
School District Baltimore City Public Schools
Others
Pets Allowed Y
Senior Community No
Tax ID 0327565138A025
Ownership Fee Simple
SqFt Source Assessor
Special Listing Condition Standard
Pets Allowed No Pet Restrictions
Read Less
Want to know what your home might be worth? Contact us for a FREE valuation!

Our team is ready to help you sell your home for the highest possible price ASAP

Bought with P. Kenerick Maher • Monument Sotheby's International Realty

GET MORE INFORMATION





