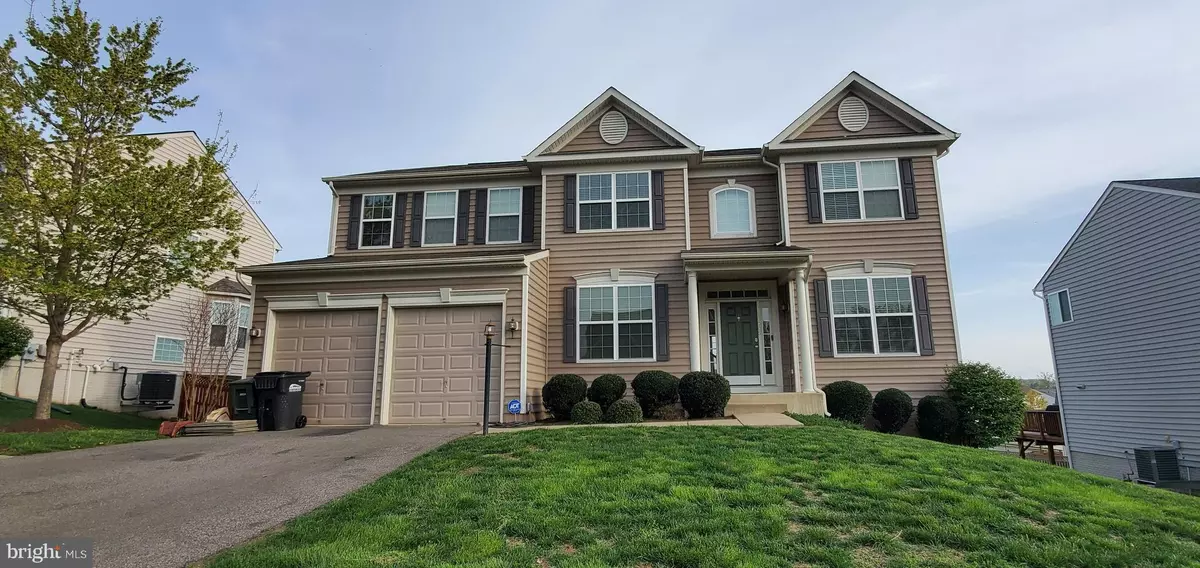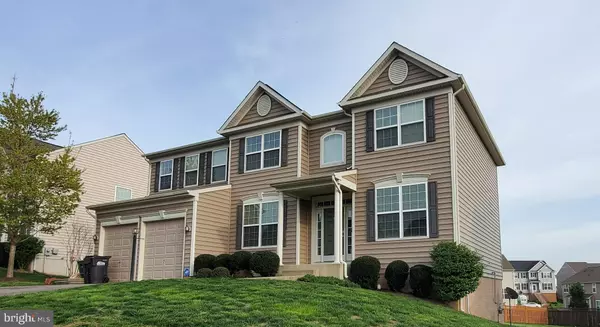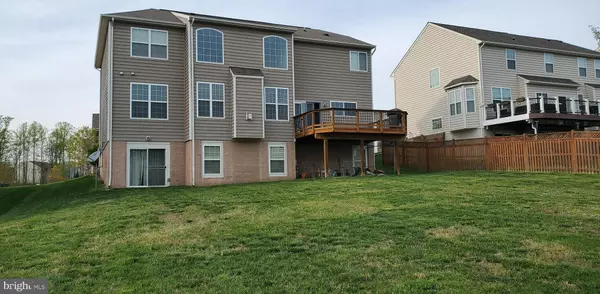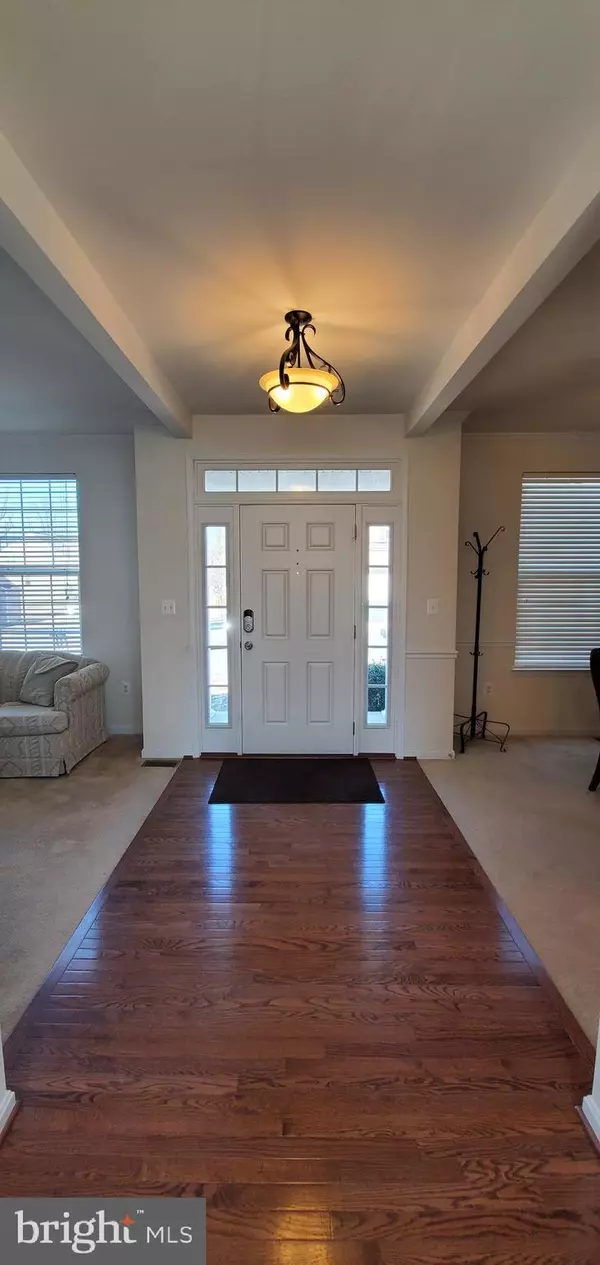$650,000
$620,000
4.8%For more information regarding the value of a property, please contact us for a free consultation.
16009 IMPERIAL EAGLE CT Woodbridge, VA 22191
5 Beds
4 Baths
3,729 SqFt
Key Details
Sold Price $650,000
Property Type Single Family Home
Sub Type Detached
Listing Status Sold
Purchase Type For Sale
Square Footage 3,729 sqft
Price per Sqft $174
Subdivision Eagles Pointe
MLS Listing ID VAPW515392
Sold Date 05/27/21
Style Colonial
Bedrooms 5
Full Baths 3
Half Baths 1
HOA Fees $138/mo
HOA Y/N Y
Abv Grd Liv Area 2,761
Originating Board BRIGHT
Year Built 2011
Annual Tax Amount $6,085
Tax Year 2021
Lot Size 10,804 Sqft
Acres 0.25
Property Description
Absolutely gorgeous colonial in sought after neighborhood of Eagle Pointe. This 5 bedroom 3.5 bath Delaware model features a two story family room, an office, gourmet kitchen with granite counter top, Trex deck and finished walkout basement. The community is located a short distance away from camping and beautiful walking trails at the Prince William National Forest Park, and is just minutes from the Marine Corps Base in Quantico and Fort Belvoir. Shopping nearby at Stonebridge Town Center and Potomac Mills with multiple access to I-95 AGENT OWNER.
Location
State VA
County Prince William
Zoning R4
Rooms
Other Rooms Living Room, Dining Room, Bedroom 2, Bedroom 3, Bedroom 4, Kitchen, Family Room, Bedroom 1, Laundry, Office, Recreation Room, Storage Room
Basement Fully Finished, Rear Entrance, Sump Pump, Walkout Level, Connecting Stairway
Interior
Interior Features Ceiling Fan(s), Family Room Off Kitchen, Formal/Separate Dining Room, Kitchen - Gourmet, Pantry, Recessed Lighting, Walk-in Closet(s)
Hot Water 60+ Gallon Tank, Electric
Heating Heat Pump(s)
Cooling Ceiling Fan(s), Heat Pump(s), Central A/C
Flooring Hardwood, Carpet
Fireplaces Number 1
Fireplaces Type Gas/Propane, Screen, Mantel(s)
Equipment Cooktop, Dishwasher, Disposal, Energy Efficient Appliances, Exhaust Fan, Oven - Double, Range Hood, Refrigerator, Washer, Dryer - Front Loading, Water Heater
Furnishings No
Fireplace Y
Appliance Cooktop, Dishwasher, Disposal, Energy Efficient Appliances, Exhaust Fan, Oven - Double, Range Hood, Refrigerator, Washer, Dryer - Front Loading, Water Heater
Heat Source Natural Gas
Laundry Upper Floor, Dryer In Unit, Washer In Unit
Exterior
Exterior Feature Deck(s)
Parking Features Garage - Front Entry, Garage Door Opener
Garage Spaces 4.0
Utilities Available Electric Available, Natural Gas Available, Water Available
Amenities Available Club House, Community Center, Fitness Center, Game Room, Pool - Outdoor, Recreational Center, Security, Swimming Pool, Tennis Courts, Tot Lots/Playground
Water Access N
Roof Type Shingle
Accessibility Level Entry - Main, Other
Porch Deck(s)
Attached Garage 2
Total Parking Spaces 4
Garage Y
Building
Story 3
Sewer Public Sewer
Water Public
Architectural Style Colonial
Level or Stories 3
Additional Building Above Grade, Below Grade
Structure Type 2 Story Ceilings,9'+ Ceilings,Cathedral Ceilings,Dry Wall
New Construction N
Schools
Elementary Schools Williams
Middle Schools Potomac
High Schools Potomac
School District Prince William County Public Schools
Others
HOA Fee Include Snow Removal,Trash,Pool(s),Recreation Facility,Road Maintenance
Senior Community No
Tax ID 8290-54-8497
Ownership Fee Simple
SqFt Source Estimated
Security Features Carbon Monoxide Detector(s),Fire Detection System,Main Entrance Lock,Motion Detectors,Smoke Detector,Security System
Special Listing Condition Standard
Read Less
Want to know what your home might be worth? Contact us for a FREE valuation!

Our team is ready to help you sell your home for the highest possible price ASAP

Bought with Abdul H Boura • Fairfax Realty Select

GET MORE INFORMATION





