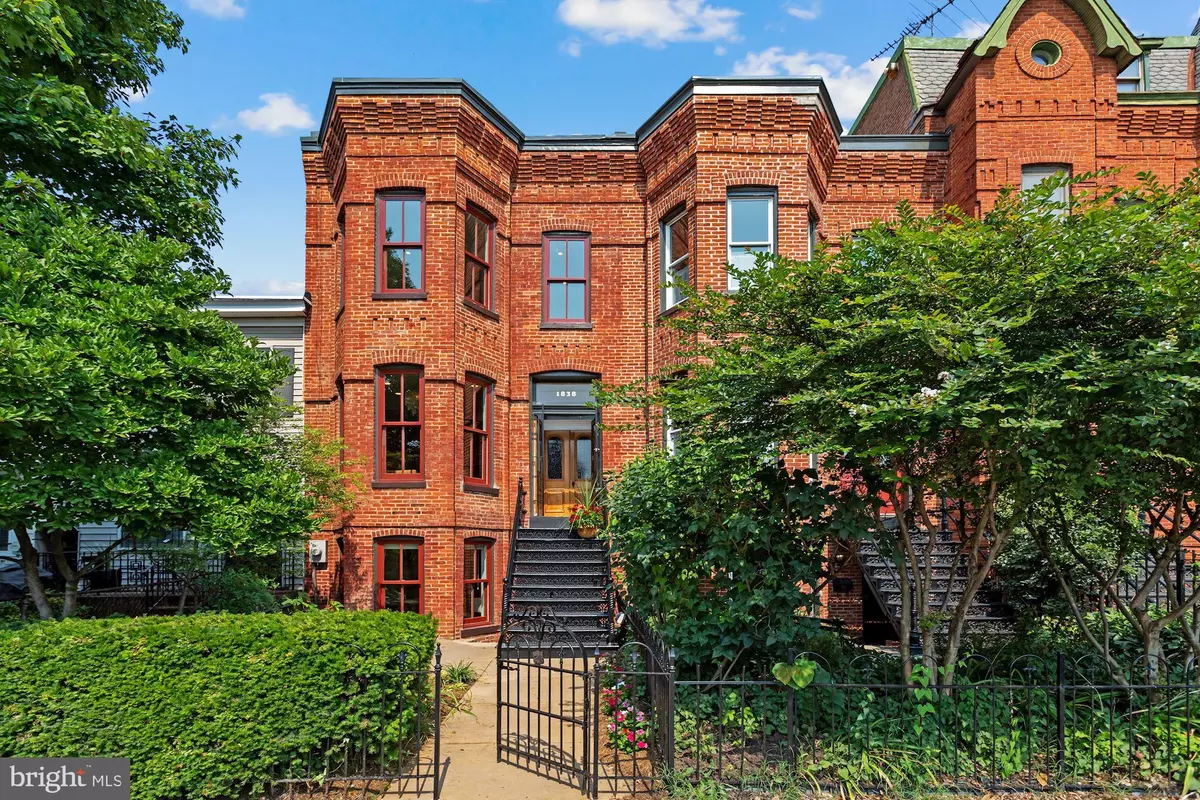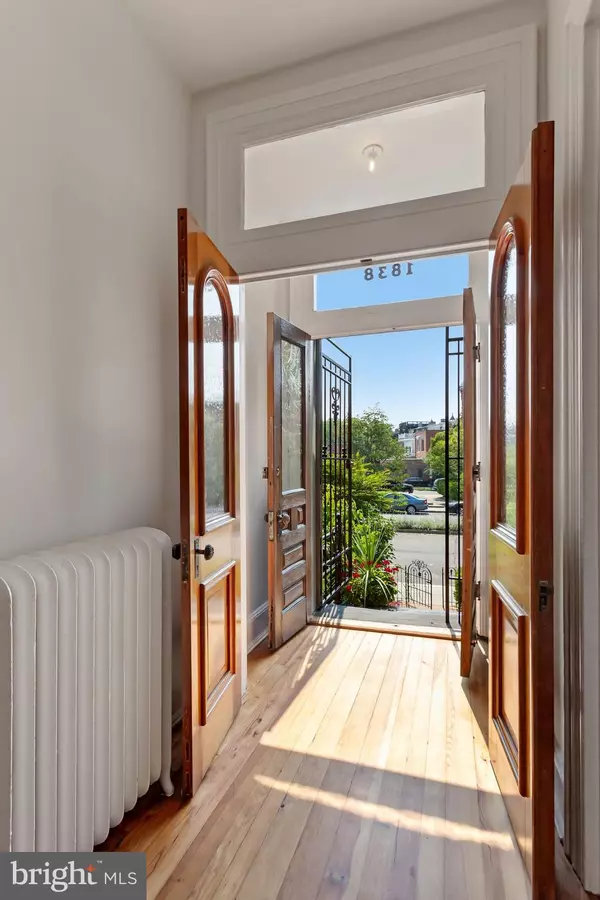$1,273,000
$1,225,000
3.9%For more information regarding the value of a property, please contact us for a free consultation.
1838 VERMONT AVE NW Washington, DC 20001
4 Beds
3 Baths
2,148 SqFt
Key Details
Sold Price $1,273,000
Property Type Townhouse
Sub Type Interior Row/Townhouse
Listing Status Sold
Purchase Type For Sale
Square Footage 2,148 sqft
Price per Sqft $592
Subdivision Shaw
MLS Listing ID DCDC2003098
Sold Date 08/12/21
Style Victorian
Bedrooms 4
Full Baths 2
Half Baths 1
HOA Y/N N
Abv Grd Liv Area 1,432
Originating Board BRIGHT
Year Built 1890
Annual Tax Amount $5,449
Tax Year 2020
Lot Size 1,008 Sqft
Acres 0.02
Property Description
Built in 1880 by prominent DC developer D.B. Groff, this lovely bay front Victorian retains loads of its original character while fulfilling todays modern needs. The welcoming vestibule features a double set of historic doors with unique and beautiful glass as well as period handles and decorative hinges. The first floor boasts 10-foot ceilings and newly restored random width heart pine floors. Abundant natural light floods the living room through the oversize bay windowsthe insulated Marvin windows are replicas of the originals. The living room flows into the dining room making it perfect for entertaining. A working fireplace, picture molding and lovingly restored pocket doors complete this space. The inviting kitchen was renovated in 2021 and features quartz counters, gas range with hood, exposed brick and three original built-in cabinets for an abundance of storage. The 8 back door opens onto a small deck that leads down to the back patio. A European-style half bath is situated at the end of the long entry hall. The staircase was refinished in the original renovation and features walnut baluster and railing with chestnut spindles. The second floor has 9-foot ceilings, wide plank heart pine flooring and consists of three bedrooms and a full bath with soaking tub and heated floors. W/D on this level. The primary bedroom is bright and airy with four front facing windows. The middle bedroom features a large skylight and would also work well as a home office, den or studio. The separate lower level English basement has 8-foot ceilings, front and rear entrances and large bay windows with wonderful light and a view to the front yard where a star magnolia tree blossoms in spring. Combo living/dining room with charming mantle, kitchen, bedroom, bath, and W/D make this perfect for guests, in-laws or potential accessory dwelling unit. Ideally situated on pleasant Vermont Avenue, this special home is one block to U St metro & bikeshare, two blocks to Shaw metro, steps to the new Whole Foods and all that Shaw, Logan Circle and 14th & U have to offer. Easy street parking w/residential parking permit. Welcome home!
Location
State DC
County Washington
Zoning RF-1
Direction East
Rooms
Other Rooms Living Room, Dining Room, Primary Bedroom, Bedroom 2, Bedroom 3, Bedroom 4, Kitchen, Full Bath, Half Bath
Basement English, Front Entrance, Rear Entrance, Fully Finished
Interior
Interior Features Built-Ins, Ceiling Fan(s), Recessed Lighting, Skylight(s)
Hot Water Instant Hot Water, Natural Gas, Electric
Heating Heat Pump(s), Zoned, Radiator, Hot Water, Radiant
Cooling Ductless/Mini-Split, Ceiling Fan(s)
Flooring Hardwood, Concrete, Ceramic Tile
Fireplaces Number 1
Fireplaces Type Wood, Mantel(s), Stone
Furnishings No
Fireplace Y
Window Features Insulated,Double Pane,Replacement,Wood Frame
Heat Source Electric, Natural Gas
Laundry Upper Floor, Washer In Unit, Dryer In Unit, Basement
Exterior
Exterior Feature Deck(s), Patio(s)
Utilities Available Electric Available, Natural Gas Available
Water Access N
View Street
Roof Type Flat
Accessibility None
Porch Deck(s), Patio(s)
Garage N
Building
Lot Description Front Yard
Story 3
Sewer Public Sewer
Water Public
Architectural Style Victorian
Level or Stories 3
Additional Building Above Grade, Below Grade
Structure Type 9'+ Ceilings,High,Plaster Walls,Dry Wall
New Construction N
Schools
School District District Of Columbia Public Schools
Others
Pets Allowed Y
Senior Community No
Tax ID 0334/N/0022
Ownership Fee Simple
SqFt Source Assessor
Security Features Security Gate
Acceptable Financing Cash, Conventional
Horse Property N
Listing Terms Cash, Conventional
Financing Cash,Conventional
Special Listing Condition Standard
Pets Allowed No Pet Restrictions
Read Less
Want to know what your home might be worth? Contact us for a FREE valuation!

Our team is ready to help you sell your home for the highest possible price ASAP

Bought with Kai Zhang • Harbor Realty & Investments LLC
GET MORE INFORMATION





