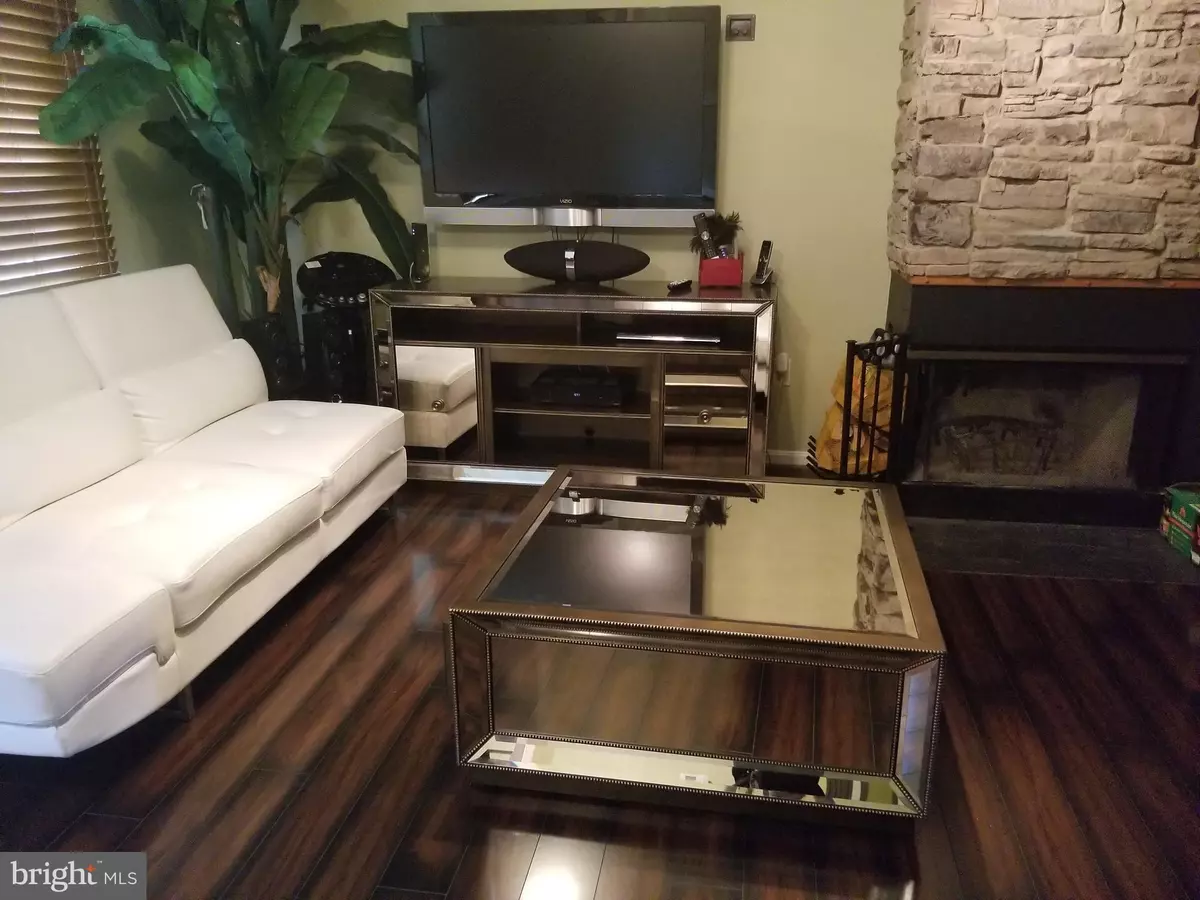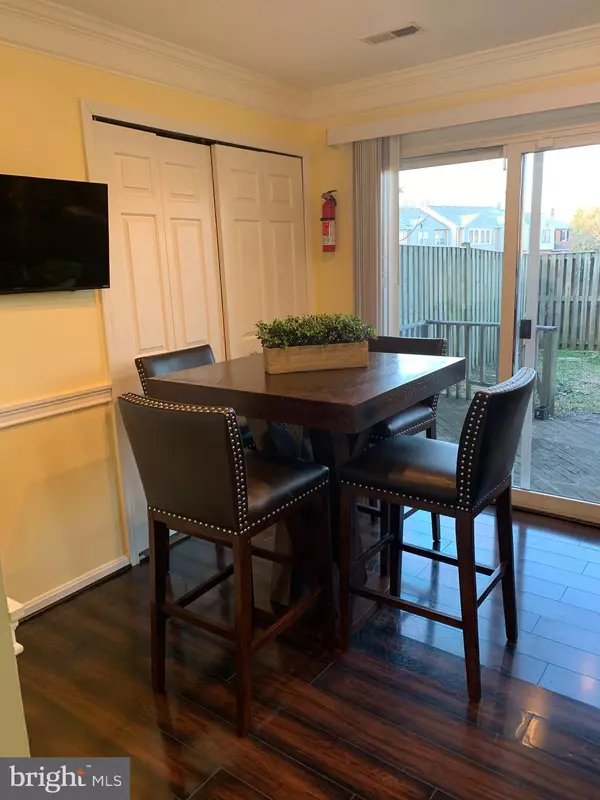$260,000
$260,000
For more information regarding the value of a property, please contact us for a free consultation.
3196 WESTDALE CT Waldorf, MD 20601
3 Beds
3 Baths
1,392 SqFt
Key Details
Sold Price $260,000
Property Type Townhouse
Sub Type Interior Row/Townhouse
Listing Status Sold
Purchase Type For Sale
Square Footage 1,392 sqft
Price per Sqft $186
Subdivision Coventry Manor
MLS Listing ID MDCH220054
Sold Date 01/15/21
Style Traditional
Bedrooms 3
Full Baths 2
Half Baths 1
HOA Fees $53/ann
HOA Y/N Y
Abv Grd Liv Area 1,392
Originating Board BRIGHT
Year Built 1988
Annual Tax Amount $2,570
Tax Year 2020
Property Description
Please adhere to COVID 19 safeguards and wear masks and shoe coverings. Home is here! This 2 level, 3 bedroom, 2.5 bath home is ready for its new owner. This home features dark laminate wood flooring throughout with a sep dining room and updated kitchen. Crown molding in the living and dining room. Living room is spacious with wood burning fire place. Owners bedroom has its own bathroom and walk in closet. The roof is less than 10 years old and hvac systems is less than 5 years old. One year home warranty is being offered with sale. Dishwasher will will be replaced or credit provided. Additional laminate wood flooring conveys with the sale.
Location
State MD
County Charles
Zoning RH
Interior
Interior Features Combination Kitchen/Dining, Recessed Lighting, Breakfast Area, Ceiling Fan(s), Crown Moldings
Hot Water Electric
Heating Heat Pump(s)
Cooling Energy Star Cooling System, Central A/C
Flooring Laminated, Wood
Fireplaces Number 1
Fireplaces Type Wood, Stone
Equipment Built-In Microwave, Dishwasher, Disposal, Dryer, Oven/Range - Electric, Refrigerator, Stainless Steel Appliances, Washer
Fireplace Y
Appliance Built-In Microwave, Dishwasher, Disposal, Dryer, Oven/Range - Electric, Refrigerator, Stainless Steel Appliances, Washer
Heat Source Electric
Exterior
Parking On Site 2
Amenities Available Tot Lots/Playground
Water Access N
Roof Type Architectural Shingle
Accessibility None
Garage N
Building
Story 2
Sewer Public Sewer, Public Septic
Water Public
Architectural Style Traditional
Level or Stories 2
Additional Building Above Grade, Below Grade
New Construction N
Schools
School District Charles County Public Schools
Others
HOA Fee Include Common Area Maintenance,Snow Removal
Senior Community No
Tax ID 0906171818
Ownership Fee Simple
SqFt Source Estimated
Acceptable Financing FHA, Conventional, VA
Listing Terms FHA, Conventional, VA
Financing FHA,Conventional,VA
Special Listing Condition Standard
Read Less
Want to know what your home might be worth? Contact us for a FREE valuation!

Our team is ready to help you sell your home for the highest possible price ASAP

Bought with James L Archie • Samson Properties
GET MORE INFORMATION





