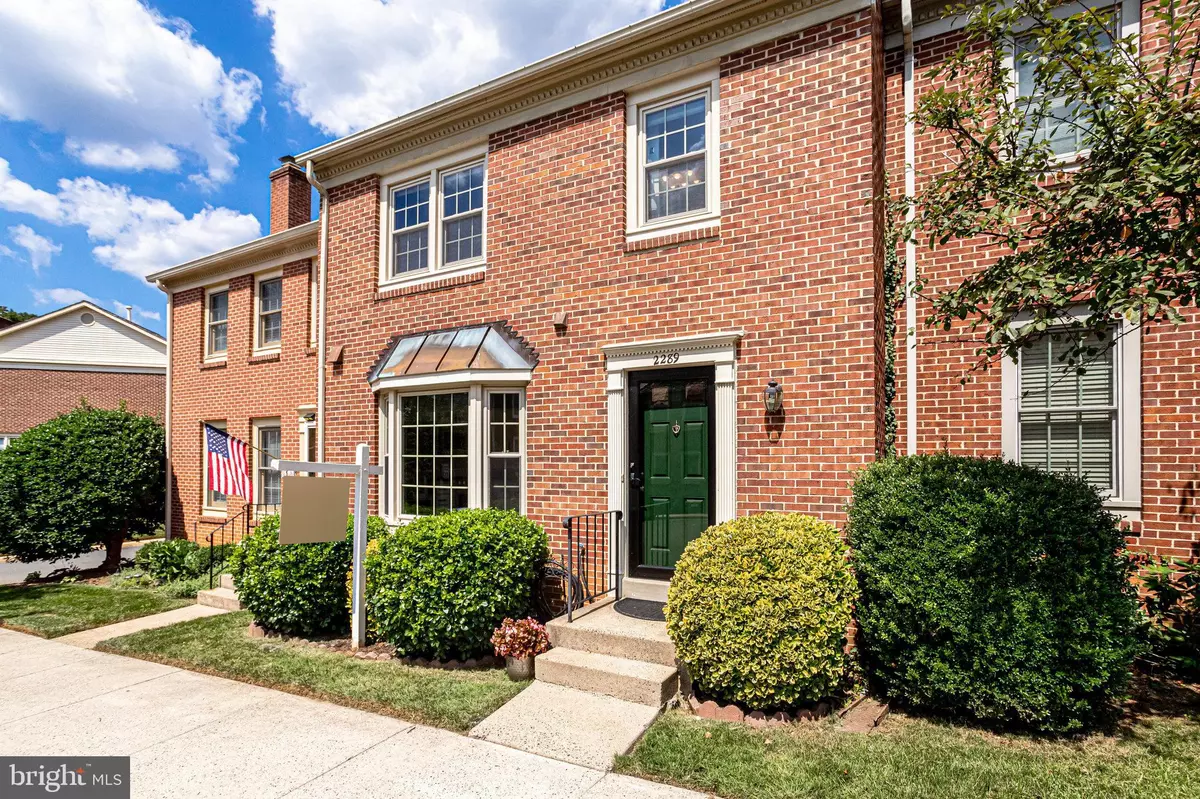$686,000
$695,000
1.3%For more information regarding the value of a property, please contact us for a free consultation.
2289 CARTBRIDGE RD Falls Church, VA 22043
3 Beds
4 Baths
2,068 SqFt
Key Details
Sold Price $686,000
Property Type Townhouse
Sub Type Interior Row/Townhouse
Listing Status Sold
Purchase Type For Sale
Square Footage 2,068 sqft
Price per Sqft $331
Subdivision Idylwood Station
MLS Listing ID VAFX2087292
Sold Date 09/16/22
Style Colonial
Bedrooms 3
Full Baths 3
Half Baths 1
HOA Fees $122/mo
HOA Y/N Y
Abv Grd Liv Area 1,468
Originating Board BRIGHT
Year Built 1983
Annual Tax Amount $7,074
Tax Year 2022
Lot Size 1,408 Sqft
Acres 0.03
Property Description
What a find: spotless & spacious brick front townhouse in absolutely THE ideal location ... Act Fast! Roomy 3BR 3.5BA light-filled home on quiet street in the desirable small enclave of Idylwood Station. Nicely updated thru-out including new HVAC w/Nest thermostat and water heater (2017), GE high efficiency washer and dryer (2021) and abundant recessed lighting. Big, light-filled remodeled kitchen (2019) includes classy Bosch 800 series range, Maytag refrigerator/freezer, quartz countertops, new sink, faucet and backsplash - and more! Gorgeous hardwoods on main level, bright open living and dining rooms with cozy fireplace and access to peaceful back yard plus convenient half bath make living here a breeze. Quiet and spacious primary BR with ceiling fan, walk-in closet and private full BA plus 2 additional BRs (each with ceiling fans) and nicely neutral hall bath are the ideal upper level layout. Fully finished basement with handy full BA and wonderful family/play room, plus laundry/utility room give space for everyone. New front door (2020), private fenced rear patio with pavers (2018), double pane windows, solid brick and siding construction, young cedar shake roof (approx 10 yr old) and easy parking at your door - all so very close to downtown Falls Church with its vibrant energy and Tysons Corner's abundant shopping. Less than a mile to the West Falls Church Metro Station and easy direct access to DC, MD and airports. This could be the one so don't delay - come see today!
Location
State VA
County Fairfax
Zoning 212
Rooms
Other Rooms Living Room, Dining Room, Primary Bedroom, Bedroom 2, Bedroom 3, Kitchen, Family Room, Utility Room, Bathroom 1, Bathroom 2, Bathroom 3, Half Bath
Basement Connecting Stairway, Sump Pump, Full, Improved, Windows, Fully Finished
Interior
Interior Features Kitchen - Table Space, Combination Dining/Living, Kitchen - Eat-In, Primary Bath(s), Chair Railings, Upgraded Countertops, Wood Floors, Floor Plan - Open, Carpet, Ceiling Fan(s), Recessed Lighting, Walk-in Closet(s)
Hot Water Natural Gas
Heating Forced Air
Cooling Ceiling Fan(s), Central A/C
Fireplaces Number 2
Fireplaces Type Screen
Equipment Dishwasher, Disposal, Dryer, Icemaker, Refrigerator, Washer, Microwave, Stove
Fireplace Y
Appliance Dishwasher, Disposal, Dryer, Icemaker, Refrigerator, Washer, Microwave, Stove
Heat Source Natural Gas
Exterior
Exterior Feature Patio(s)
Garage Spaces 2.0
Fence Board, Rear
Amenities Available Tot Lots/Playground
Water Access N
Roof Type Shake
Accessibility None
Porch Patio(s)
Total Parking Spaces 2
Garage N
Building
Story 3
Foundation Other
Sewer Public Sewer
Water Public
Architectural Style Colonial
Level or Stories 3
Additional Building Above Grade, Below Grade
New Construction N
Schools
Elementary Schools Shrevewood
Middle Schools Kilmer
High Schools Marshall
School District Fairfax County Public Schools
Others
Pets Allowed Y
HOA Fee Include Common Area Maintenance,Lawn Care Front,Snow Removal,Trash
Senior Community No
Tax ID 0403 30 0042
Ownership Fee Simple
SqFt Source Assessor
Security Features Smoke Detector,Carbon Monoxide Detector(s)
Special Listing Condition Standard
Pets Allowed Cats OK, Dogs OK
Read Less
Want to know what your home might be worth? Contact us for a FREE valuation!

Our team is ready to help you sell your home for the highest possible price ASAP

Bought with Keith Michael Milne • McEnearney Associates, Inc.

GET MORE INFORMATION





