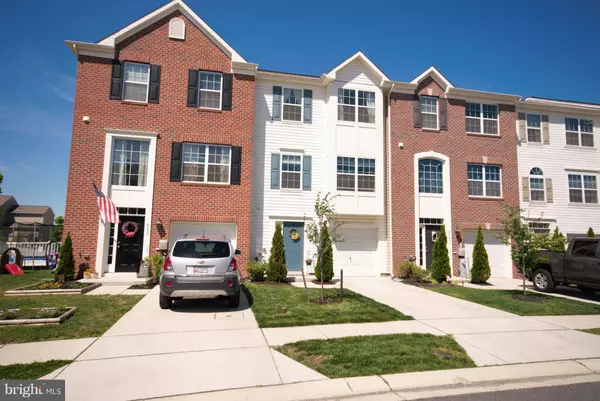$320,000
$299,900
6.7%For more information regarding the value of a property, please contact us for a free consultation.
8439 STANSBURY LAKE DR Baltimore, MD 21222
3 Beds
3 Baths
2,076 SqFt
Key Details
Sold Price $320,000
Property Type Townhouse
Sub Type Interior Row/Townhouse
Listing Status Sold
Purchase Type For Sale
Square Footage 2,076 sqft
Price per Sqft $154
Subdivision Lakes At Stansbury Shore
MLS Listing ID MDBC2024614
Sold Date 03/10/22
Style Contemporary
Bedrooms 3
Full Baths 2
Half Baths 1
HOA Fees $40/mo
HOA Y/N Y
Abv Grd Liv Area 2,076
Originating Board BRIGHT
Year Built 2012
Annual Tax Amount $3,555
Tax Year 2020
Lot Size 2,042 Sqft
Acres 0.05
Property Description
Ideally Located in the Lakes at Stansbury Shores with Water Views this Almost New Light Filled 3BR 2.5BA Townhouse Wows With it's Modern Open Concept Design. Wood Floors, Sunny Living Room, Eat-in Kitchen equipped with a Large Center Island, Granite Countertops & All Appliances, Adjoining Family area & Dinning Room w/ Sliders to 14' X 11' Azek Deck that overlooks a Peaceful Green Expanse. Upper Level Luxurious Primary Bedroom offers Serene Views, Ensuite Full Bath and Walk -in Closet. Two additional bedrooms and a full bath is shared on the second story. Washer & Dryer conveniently on the bedroom level as well! Huge Fully Finished Entry Level with access to your 1 car garage includes a Half Bath, Fab Family room with Walk-out to Private Yard and This Water view Community is located on a peninsula within walking distance to the Marina and Hard Yacht Cafe. Close to Parks, Walking Paths, Dog Park & Marina. Short drive to Downtown Baltimore and Canton! Ready for New Owners. Come take a look!
Location
State MD
County Baltimore
Zoning R
Rooms
Other Rooms Living Room, Dining Room, Primary Bedroom, Bedroom 2, Bedroom 3, Kitchen, Great Room
Interior
Interior Features Floor Plan - Open, Kitchen - Island, Primary Bath(s), Walk-in Closet(s)
Hot Water Electric
Cooling Ceiling Fan(s), Central A/C
Flooring Wood, Carpet
Equipment Built-In Microwave, Dishwasher, Dryer, Disposal, Exhaust Fan, Refrigerator, Icemaker, Oven/Range - Electric, Washer
Fireplace N
Window Features Double Pane,Screens
Appliance Built-In Microwave, Dishwasher, Dryer, Disposal, Exhaust Fan, Refrigerator, Icemaker, Oven/Range - Electric, Washer
Heat Source Natural Gas
Laundry Upper Floor
Exterior
Exterior Feature Deck(s)
Garage Garage - Front Entry
Garage Spaces 1.0
Fence Rear
Utilities Available Cable TV Available
Amenities Available Common Grounds, Jog/Walk Path
Waterfront N
Water Access N
View Garden/Lawn
Roof Type Composite
Accessibility None
Porch Deck(s)
Attached Garage 1
Total Parking Spaces 1
Garage Y
Building
Lot Description Backs - Open Common Area
Story 3
Foundation Slab
Sewer Public Sewer
Water Public
Architectural Style Contemporary
Level or Stories 3
Additional Building Above Grade, Below Grade
New Construction N
Schools
School District Baltimore County Public Schools
Others
HOA Fee Include Snow Removal,Trash
Senior Community No
Tax ID 04122500005546
Ownership Fee Simple
SqFt Source Assessor
Special Listing Condition Standard
Read Less
Want to know what your home might be worth? Contact us for a FREE valuation!

Our team is ready to help you sell your home for the highest possible price ASAP

Bought with John M Liberto • Atlas Premier Realty, LLC

GET MORE INFORMATION





