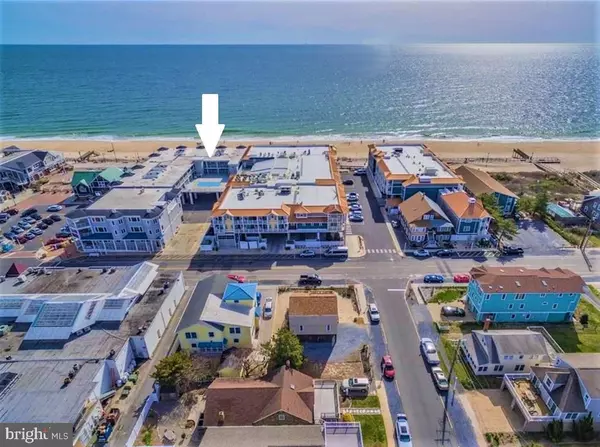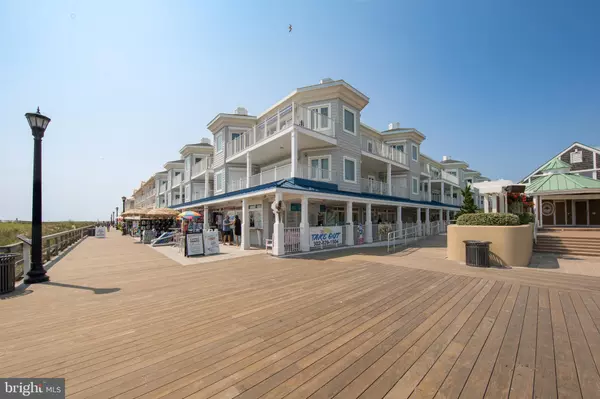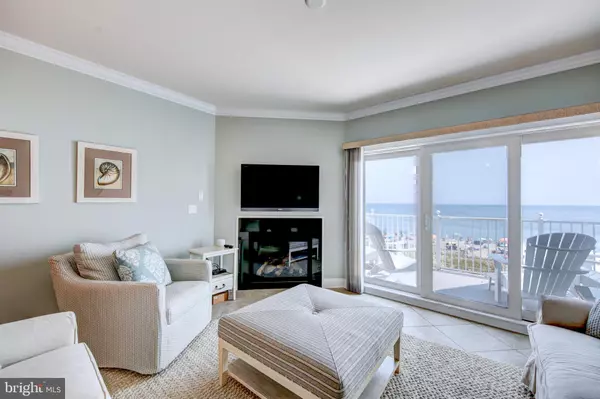$1,570,000
$1,595,000
1.6%For more information regarding the value of a property, please contact us for a free consultation.
98 GARFIELD PKWY #312 Bethany Beach, DE 19930
3 Beds
3 Baths
1,689 SqFt
Key Details
Sold Price $1,570,000
Property Type Condo
Sub Type Condo/Co-op
Listing Status Sold
Purchase Type For Sale
Square Footage 1,689 sqft
Price per Sqft $929
Subdivision Blue Surf Condo
MLS Listing ID DESU167846
Sold Date 11/13/20
Style Coastal
Bedrooms 3
Full Baths 3
Condo Fees $9,769/ann
HOA Y/N N
Abv Grd Liv Area 1,689
Originating Board BRIGHT
Year Built 2009
Annual Tax Amount $2,652
Tax Year 2020
Lot Dimensions 0.00 x 0.00
Property Sub-Type Condo/Co-op
Property Description
A rare offering, this luxury condo with unmatched direct views of the Atlantic Ocean is situated in the heart of downtown Bethany Beach in the highly desirable Residence at Blue Surf. This high-end property features an open great room that spills onto a beachfront balcony to take full advantage of the views. Listen to the ocean while watching the sunrise from your beachfront balcony and cool off in the community pool after a stroll along the boardwalk. The spacious master bedroom is positioned on the oceanfront and two additional bedrooms with en-suite baths provide comfortable space to entertain family and friends. Complete with a private, gated entrance with two reserved parking spots and an elevator for easy access to your third-floor residence, this meticulously maintained property is appointed with exquisite furnishings and has been adored by one family.
Location
State DE
County Sussex
Area Baltimore Hundred (31001)
Zoning TN
Rooms
Basement Partial
Main Level Bedrooms 3
Interior
Interior Features Breakfast Area, Combination Dining/Living, Combination Kitchen/Dining, Combination Kitchen/Living, Crown Moldings, Entry Level Bedroom, Floor Plan - Open, Kitchen - Island, Primary Bath(s), Primary Bedroom - Bay Front, Recessed Lighting, Sprinkler System, Upgraded Countertops, Wet/Dry Bar, WhirlPool/HotTub, Window Treatments
Hot Water Electric
Heating Heat Pump(s)
Cooling Central A/C
Flooring Carpet, Ceramic Tile
Fireplaces Number 1
Fireplaces Type Gas/Propane
Equipment Built-In Microwave, Dishwasher, Disposal, Dryer, Oven/Range - Electric, Refrigerator, Stainless Steel Appliances, Washer, Water Heater
Furnishings Yes
Fireplace Y
Appliance Built-In Microwave, Dishwasher, Disposal, Dryer, Oven/Range - Electric, Refrigerator, Stainless Steel Appliances, Washer, Water Heater
Heat Source Electric
Exterior
Exterior Feature Balcony
Garage Spaces 2.0
Parking On Site 2
Amenities Available Beach, Elevator, Extra Storage, Pool - Outdoor, Reserved/Assigned Parking, Swimming Pool
Waterfront Description Sandy Beach
Water Access Y
Water Access Desc Public Beach,Swimming Allowed
View Ocean
Street Surface Paved
Accessibility Elevator, No Stairs
Porch Balcony
Road Frontage Public
Total Parking Spaces 2
Garage N
Building
Story 1
Unit Features Garden 1 - 4 Floors
Foundation Pilings
Sewer Public Sewer
Water Public
Architectural Style Coastal
Level or Stories 1
Additional Building Above Grade, Below Grade
New Construction N
Schools
School District Indian River
Others
HOA Fee Include Common Area Maintenance,Ext Bldg Maint,Management,Pool(s),Trash
Senior Community No
Tax ID 134-13.20-177.00-12
Ownership Condominium
Acceptable Financing Cash, Conventional
Listing Terms Cash, Conventional
Financing Cash,Conventional
Special Listing Condition Standard
Read Less
Want to know what your home might be worth? Contact us for a FREE valuation!

Our team is ready to help you sell your home for the highest possible price ASAP

Bought with VALERIE ELLENBERGER • Keller Williams Realty
GET MORE INFORMATION





