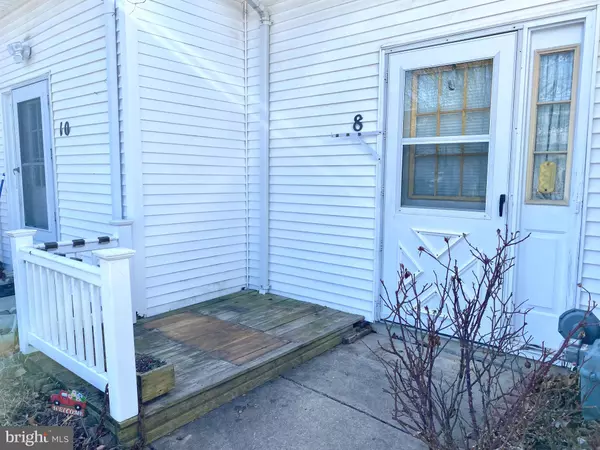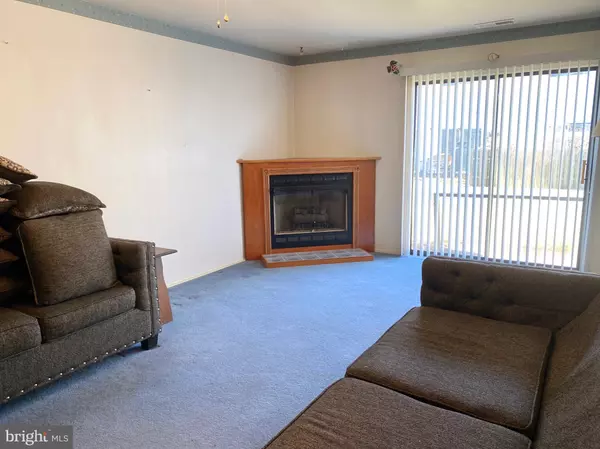$200,000
$200,000
For more information regarding the value of a property, please contact us for a free consultation.
8 BASIL DR Lumberton, NJ 08048
3 Beds
3 Baths
1,540 SqFt
Key Details
Sold Price $200,000
Property Type Townhouse
Sub Type Interior Row/Townhouse
Listing Status Sold
Purchase Type For Sale
Square Footage 1,540 sqft
Price per Sqft $129
Subdivision Country Estates
MLS Listing ID NJBL2017274
Sold Date 02/28/22
Style Colonial
Bedrooms 3
Full Baths 2
Half Baths 1
HOA Fees $55/mo
HOA Y/N Y
Abv Grd Liv Area 1,540
Originating Board BRIGHT
Year Built 1987
Annual Tax Amount $4,630
Tax Year 2021
Lot Size 2,200 Sqft
Acres 0.05
Lot Dimensions 22.00 x 100.00
Property Sub-Type Interior Row/Townhouse
Property Description
Large Townhouse with Attached Garage offers 3 Bedrooms, 2.5 Baths! Low Association Fee of only $55 per month! 2 Story Foyer with Skylight offers Ceramic Tile Floor and Sidelight to Entry Storm Door! Large Living Room with Custom Gas Fireplace and Sliders to Rear Patio Area! Formal Dining Room with Over Table Lighting and Sliders to Rear Patio Area open to Living Room and Kitchen! Large Walk-In Pantry Closet and Full Appliance Package in Kitchen! Half Bath on Main Level as well as Utility Room holding Stackable Front Door Washer &. Dryers! 1 Car Attached Garage with Storage Shelves and Work Bench! 2 Car Driveway and Front Deck! Large Upper Hallway with plenty of space for furniture, Linen Closet and Attic Scuttle! Master Bedroom with Ceiling Fan, His & Her Closets and Master Bathroom (shower stall)! 2 Additional Bedrooms both with Slider Closets and Ceiling Fans! Storage Space under Stairs, Gas Forced Air Heat and Central Air! Home sold in "As-Is" Condition with 1 Year HSA Home Warranty! At $200,000, there is Plenty of Value to Renovate the home to make it yours!
Location
State NJ
County Burlington
Area Lumberton Twp (20317)
Zoning R6
Rooms
Other Rooms Living Room, Dining Room, Bedroom 2, Bedroom 3, Kitchen, Foyer, Bedroom 1, Full Bath, Half Bath
Interior
Interior Features Carpet, Ceiling Fan(s), Formal/Separate Dining Room, Pantry, Primary Bath(s), Recessed Lighting, Skylight(s), Stall Shower, Tub Shower, Walk-in Closet(s)
Hot Water Natural Gas
Heating Forced Air
Cooling Ceiling Fan(s), Central A/C
Flooring Carpet, Vinyl, Ceramic Tile
Fireplaces Number 1
Fireplaces Type Gas/Propane
Equipment Dishwasher, Microwave, Oven/Range - Gas, Refrigerator, Dryer - Front Loading, Washer - Front Loading, Washer/Dryer Stacked, Range Hood
Fireplace Y
Window Features Skylights
Appliance Dishwasher, Microwave, Oven/Range - Gas, Refrigerator, Dryer - Front Loading, Washer - Front Loading, Washer/Dryer Stacked, Range Hood
Heat Source Natural Gas
Laundry Main Floor, Dryer In Unit, Washer In Unit
Exterior
Exterior Feature Deck(s), Patio(s)
Parking Features Garage - Front Entry, Inside Access
Garage Spaces 3.0
Amenities Available Basketball Courts, Tennis Courts, Tot Lots/Playground
Water Access N
Roof Type Shingle
Accessibility None
Porch Deck(s), Patio(s)
Attached Garage 1
Total Parking Spaces 3
Garage Y
Building
Story 2
Foundation Slab
Sewer Public Sewer
Water Public
Architectural Style Colonial
Level or Stories 2
Additional Building Above Grade, Below Grade
Structure Type Dry Wall
New Construction N
Schools
Middle Schools Lumberton M.S.
High Schools Rancocas Valley Reg. H.S.
School District Lumberton Township Public Schools
Others
HOA Fee Include Common Area Maintenance,Lawn Maintenance,Snow Removal
Senior Community No
Tax ID 17-00022 02-00034
Ownership Fee Simple
SqFt Source Assessor
Special Listing Condition Standard
Read Less
Want to know what your home might be worth? Contact us for a FREE valuation!

Our team is ready to help you sell your home for the highest possible price ASAP

Bought with Monica Barysh • Hometown Real Estate Group
GET MORE INFORMATION





