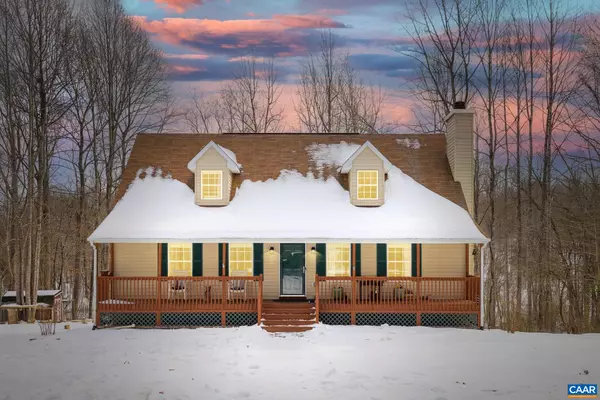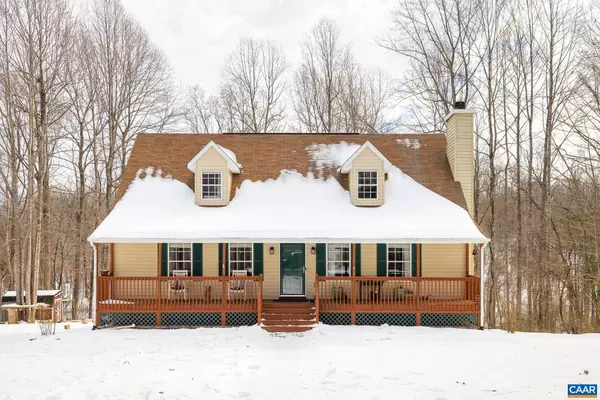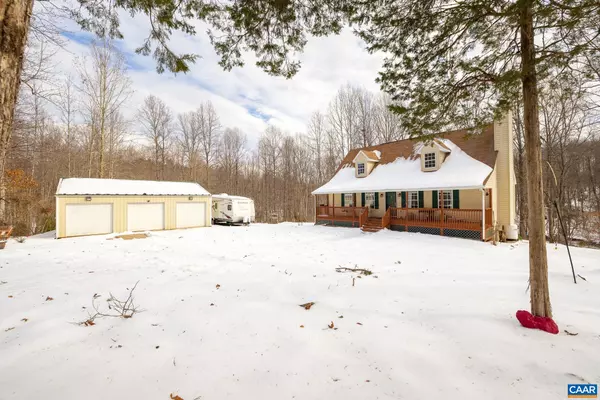$430,000
$415,000
3.6%For more information regarding the value of a property, please contact us for a free consultation.
462 FOX HUNTERS LN Madison, VA 22727
4 Beds
3 Baths
2,302 SqFt
Key Details
Sold Price $430,000
Property Type Single Family Home
Sub Type Detached
Listing Status Sold
Purchase Type For Sale
Square Footage 2,302 sqft
Price per Sqft $186
Subdivision Foxridge
MLS Listing ID 625673
Sold Date 03/01/22
Style Cape Cod
Bedrooms 4
Full Baths 3
HOA Y/N N
Abv Grd Liv Area 1,716
Originating Board CAAR
Year Built 1999
Annual Tax Amount $2,289
Tax Year 2021
Lot Size 6.680 Acres
Acres 6.68
Property Description
Beautiful, private, spacious -inside and out - this 4 Bed 3 bath Cape Cod home sits on over 6.5 wooded acres. Fantastic features like: first floor master bedroom, beautiful kitchen opening to a large deck, partially finished walk out basement, massive 3 car garage/workshop, paved drive and RV parking! You'll love the fresh paint and hardwood floors throughout the home, granite counters and maple cabinetry. You'll stay warm and cozy with 2 fireplaces (one gas log, one wood burning). Awesome bonus space for entertaining or hobbies AND tons of storage in the basement. You'll love all the mature landscaping, and immersive natural feel of this property with plenty of space for gardens, furry friends or even chickens! Take long quiet walks through your wooded lot down to the creek that runs through and enjoy entertaining and grilling out on the large deck. A short 2 minutes from 29 - you are convenient to local grocery and only 20min to NGIC. Comcast Internet - Feel worlds away and still connected!,Fireplace in Basement,Fireplace in Living Room
Location
State VA
County Madison
Zoning A-1
Rooms
Other Rooms Living Room, Dining Room, Primary Bedroom, Kitchen, Recreation Room, Utility Room, Primary Bathroom, Full Bath, Additional Bedroom
Basement Full, Heated, Partially Finished, Walkout Level, Windows
Main Level Bedrooms 2
Interior
Interior Features Wood Stove, Entry Level Bedroom, Primary Bath(s)
Heating Heat Pump(s)
Cooling Heat Pump(s)
Fireplaces Number 2
Fireplaces Type Gas/Propane
Fireplace Y
Exterior
Exterior Feature Deck(s), Porch(es)
Parking Features Oversized
View Trees/Woods, Garden/Lawn
Roof Type Architectural Shingle
Accessibility None
Porch Deck(s), Porch(es)
Garage Y
Building
Lot Description Sloping, Partly Wooded, Private, Secluded, Cul-de-sac
Story 1.5
Foundation Concrete Perimeter
Sewer Septic Exists
Water Well
Architectural Style Cape Cod
Level or Stories 1.5
Additional Building Above Grade, Below Grade
New Construction N
Schools
Elementary Schools Waverly
Middle Schools Wetsel
High Schools Madison (Madison)
School District Madison County Public Schools
Others
Ownership Other
Security Features Surveillance Sys
Special Listing Condition Standard
Read Less
Want to know what your home might be worth? Contact us for a FREE valuation!

Our team is ready to help you sell your home for the highest possible price ASAP

Bought with SETH C BATTON • FIND HOMES REALTY LLC
GET MORE INFORMATION





