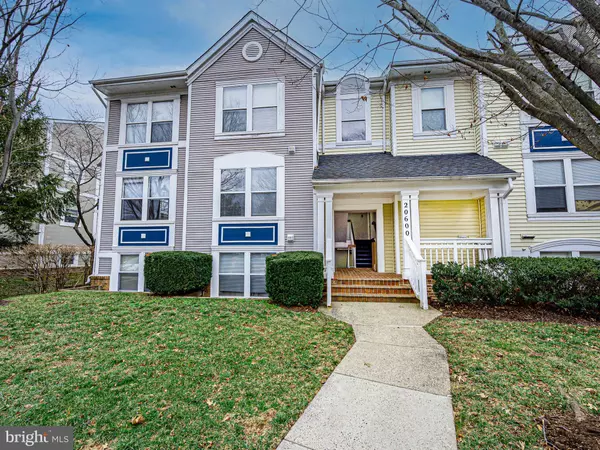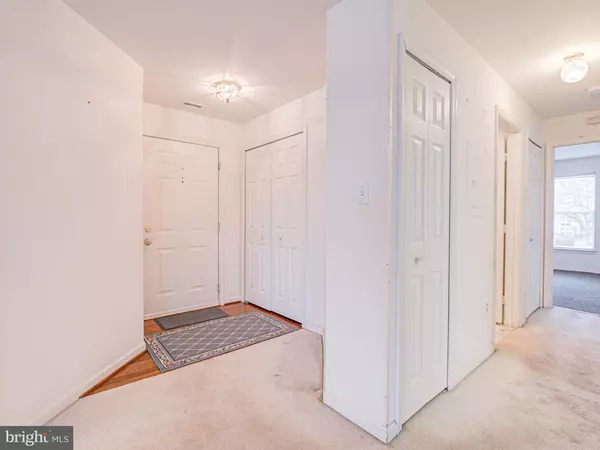$332,000
$319,913
3.8%For more information regarding the value of a property, please contact us for a free consultation.
20600 CORNSTALK TER #201 Ashburn, VA 20147
3 Beds
2 Baths
1,335 SqFt
Key Details
Sold Price $332,000
Property Type Condo
Sub Type Condo/Co-op
Listing Status Sold
Purchase Type For Sale
Square Footage 1,335 sqft
Price per Sqft $248
Subdivision Lakeshore Condo
MLS Listing ID VALO2016048
Sold Date 02/18/22
Style Colonial
Bedrooms 3
Full Baths 2
Condo Fees $473/mo
HOA Fees $87/mo
HOA Y/N Y
Abv Grd Liv Area 1,335
Originating Board BRIGHT
Year Built 1994
Annual Tax Amount $2,946
Tax Year 2021
Property Description
Rare Original Owner 3BR | 2BA Mid-Level (only 1/2 flight of stairs!) Condo with Beautiful Views of Lake and Fountain * Exceptional Value - This unit is ready for your updates! Owner's Suite with Spacious Bath, Walk-In Closet and Private Balcony Access, Cozy Living Room/Dining Room Combo with Gas Fireplace walks out to 2nd Wrap-Around Balcony, Sunny Kitchen with White Cabinets & Large Pass-Thru to Dining Room, 2 Additional Bedrooms share Hall Bath, Storage Locker, Parking Right in Front of Unit, Ample Guest Parking, Fantastic Community Amenities & More!
Location
State VA
County Loudoun
Zoning 04
Rooms
Other Rooms Living Room, Dining Room, Primary Bedroom, Bedroom 2, Bedroom 3, Kitchen, Laundry, Bathroom 2, Primary Bathroom
Main Level Bedrooms 3
Interior
Interior Features Carpet, Ceiling Fan(s), Combination Dining/Living, Dining Area, Floor Plan - Open, Floor Plan - Traditional, Kitchen - Galley, Pantry, Primary Bath(s)
Hot Water Natural Gas
Heating Central
Cooling Central A/C, Ceiling Fan(s)
Flooring Carpet, Vinyl
Fireplaces Number 1
Fireplace Y
Heat Source Electric
Laundry Hookup
Exterior
Garage Spaces 1.0
Parking On Site 1
Utilities Available Cable TV Available, Under Ground
Amenities Available Bike Trail, Club House, Common Grounds, Community Center, Exercise Room, Lake, Meeting Room, Pier/Dock, Pool - Indoor, Pool - Outdoor, Racquet Ball, Tennis - Indoor, Tennis Courts, Tot Lots/Playground
Water Access N
Accessibility None
Total Parking Spaces 1
Garage N
Building
Story 1
Unit Features Garden 1 - 4 Floors
Sewer Public Sewer
Water Public
Architectural Style Colonial
Level or Stories 1
Additional Building Above Grade, Below Grade
New Construction N
Schools
Elementary Schools Ashburn
Middle Schools Farmwell Station
High Schools Broad Run
School District Loudoun County Public Schools
Others
Pets Allowed Y
HOA Fee Include Insurance,Lawn Maintenance,Management,Pier/Dock Maintenance,Pool(s),Reserve Funds,Sewer,Snow Removal,Water,Common Area Maintenance,Ext Bldg Maint,Health Club,Recreation Facility,Trash
Senior Community No
Tax ID 085200691009
Ownership Condominium
Special Listing Condition Standard
Pets Allowed Cats OK, Dogs OK
Read Less
Want to know what your home might be worth? Contact us for a FREE valuation!

Our team is ready to help you sell your home for the highest possible price ASAP

Bought with Justin V Klunk • RE/MAX Allegiance
GET MORE INFORMATION





