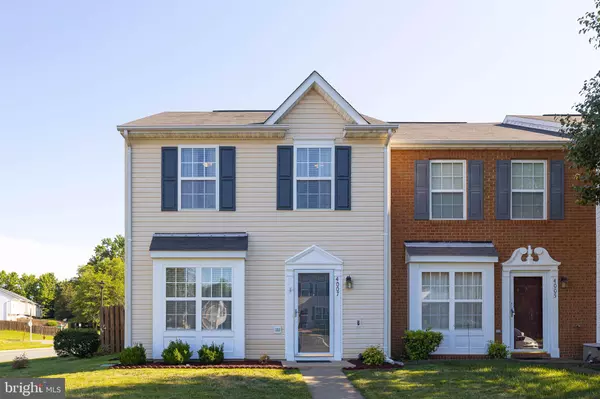$270,000
$260,000
3.8%For more information regarding the value of a property, please contact us for a free consultation.
4007 SHERBORNE LN Fredericksburg, VA 22408
3 Beds
3 Baths
1,247 SqFt
Key Details
Sold Price $270,000
Property Type Townhouse
Sub Type End of Row/Townhouse
Listing Status Sold
Purchase Type For Sale
Square Footage 1,247 sqft
Price per Sqft $216
Subdivision Coventry Creek
MLS Listing ID VASP2005812
Sold Date 02/11/22
Style Traditional
Bedrooms 3
Full Baths 2
Half Baths 1
HOA Fees $96/mo
HOA Y/N Y
Abv Grd Liv Area 1,247
Originating Board BRIGHT
Year Built 2000
Annual Tax Amount $1,401
Tax Year 2021
Lot Size 2,490 Sqft
Acres 0.06
Property Description
Honey stop the car! This pristine townhome is ready for new owners! Move in ready, this 3 bedroom, 2.5 bathroom end unit has it all! The spacious living room has beautiful built-in shelves which would make for a great reading-corner or play area, home office, etc. The kitchen has beautiful tile floors, lots of counter space and tons of cabinets. Enjoy a quick bite or invite friends over for a cookout you have enough space! Enjoy the backyard and fire up the grill on those warm Virginia days your large patio is perfect for relaxing. A custom-built shed offers extra storage and you even have a fully-fenced yard!
Upstairs you will find 3 bedrooms the primary bedroom has a private bathroom and bedrooms 2 and 3 share the large hall bathroom. All bedrooms feature ceiling fans and overhead lights. The home offers upgraded blinds throughout as well as high quality paint.
The HVAC is new, as well as the front door. New garbage disposal.
Fantastic location close to shopping, VRE and I95. Low monthly HOA includes pool, playgrounds and more!
Dont wait on this one just pack your bags and move right in theres nothing left to do!
Location
State VA
County Spotsylvania
Zoning R2
Rooms
Other Rooms Living Room, Primary Bedroom, Bedroom 2, Bedroom 3, Kitchen, Laundry, Bathroom 2, Primary Bathroom, Half Bath
Interior
Interior Features Breakfast Area, Built-Ins, Carpet, Ceiling Fan(s), Chair Railings, Combination Kitchen/Dining, Dining Area, Family Room Off Kitchen, Floor Plan - Traditional, Kitchen - Eat-In, Kitchen - Table Space, Pantry, Primary Bath(s), Tub Shower
Hot Water Electric
Heating Heat Pump(s), Central
Cooling Ceiling Fan(s), Central A/C, Heat Pump(s), Programmable Thermostat
Equipment Built-In Range, Dishwasher, Disposal, Dryer, Oven/Range - Electric, Range Hood, Refrigerator, Washer, Water Heater
Fireplace N
Window Features Double Pane,Screens
Appliance Built-In Range, Dishwasher, Disposal, Dryer, Oven/Range - Electric, Range Hood, Refrigerator, Washer, Water Heater
Heat Source Electric
Laundry Dryer In Unit, Main Floor, Washer In Unit
Exterior
Exterior Feature Patio(s)
Parking On Site 2
Fence Fully, Privacy, Wood
Amenities Available Common Grounds, Pool - Outdoor, Reserved/Assigned Parking, Swimming Pool, Tot Lots/Playground
Water Access N
Accessibility None
Porch Patio(s)
Garage N
Building
Story 2
Foundation Slab
Sewer Public Sewer
Water Public
Architectural Style Traditional
Level or Stories 2
Additional Building Above Grade, Below Grade
New Construction N
Schools
School District Spotsylvania County Public Schools
Others
HOA Fee Include Common Area Maintenance,Management,Pool(s),Trash
Senior Community No
Tax ID 36E4-9-
Ownership Fee Simple
SqFt Source Assessor
Acceptable Financing Cash, FHA, VA
Listing Terms Cash, FHA, VA
Financing Cash,FHA,VA
Special Listing Condition Standard
Read Less
Want to know what your home might be worth? Contact us for a FREE valuation!

Our team is ready to help you sell your home for the highest possible price ASAP

Bought with Marjan Moridzadeh • United Real Estate Premier
GET MORE INFORMATION





