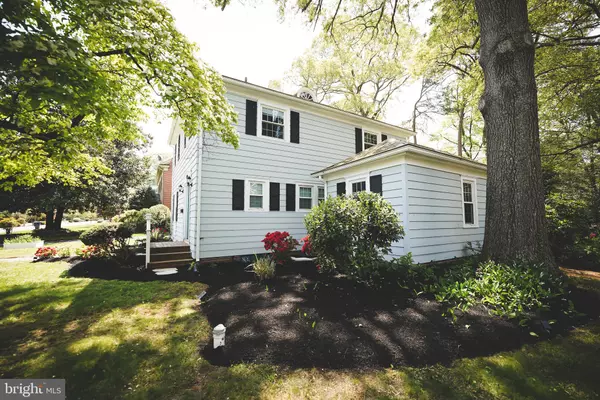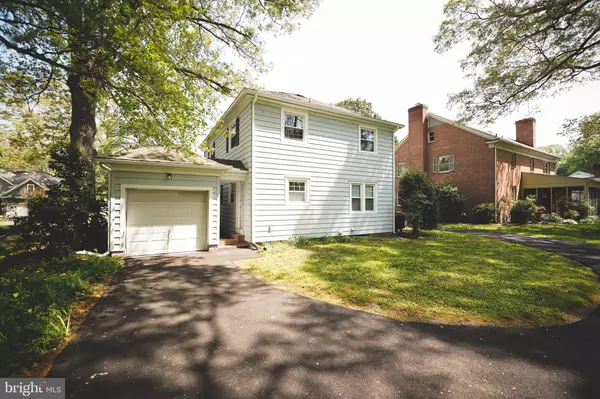$294,370
$265,000
11.1%For more information regarding the value of a property, please contact us for a free consultation.
410 FOREST LN Salisbury, MD 21801
4 Beds
2 Baths
2,041 SqFt
Key Details
Sold Price $294,370
Property Type Single Family Home
Sub Type Detached
Listing Status Sold
Purchase Type For Sale
Square Footage 2,041 sqft
Price per Sqft $144
Subdivision None Available
MLS Listing ID MDWC2005074
Sold Date 06/24/22
Style Colonial
Bedrooms 4
Full Baths 1
Half Baths 1
HOA Y/N N
Abv Grd Liv Area 1,718
Originating Board BRIGHT
Year Built 1940
Annual Tax Amount $2,528
Tax Year 2021
Lot Size 0.324 Acres
Acres 0.32
Lot Dimensions 0.00 x 0.00
Property Description
This home is a true treasure in the heart of Salisbury! It is a charming property that has been updated and beautifully maintained. There are hardwood floors throughout, built-ins and arched doorways that reflect the original craftsmanship of the time it was built. The roof, hvac and windows are all less than 5 years old and the appliances, including the washer and dryer, are even newer. The kitchen and bathrooms are modernized. The screened porch is perfectly located to enjoy both the beauty of the backyard and the wonderful, neighborhood activity in the front. The garden has over 75 perennial bulbs and there's a well for irrigation to keep it all looking lush and beautiful! There's a clean, dry basement as well as a walk up attic for good storage. This home is located on a beautiful street with sidewalks within a short distance to SU, Tidal Health, restaurants, churches and shopping. You know the drill...don't wait!
Location
State MD
County Wicomico
Area Wicomico Southwest (23-03)
Zoning R10
Rooms
Other Rooms Living Room, Dining Room, Bedroom 2, Bedroom 3, Bedroom 4, Kitchen, Basement, Bedroom 1, Office, Bathroom 1, Screened Porch
Basement Partial
Interior
Interior Features Attic, Built-Ins, Combination Dining/Living, Crown Moldings, Floor Plan - Traditional, Tub Shower, Wood Floors
Hot Water Electric
Heating Forced Air
Cooling Central A/C
Flooring Hardwood, Luxury Vinyl Plank
Fireplaces Number 1
Fireplaces Type Wood
Equipment Built-In Microwave, Dishwasher, Disposal, Dryer, Exhaust Fan, Oven/Range - Electric, Refrigerator, Stainless Steel Appliances, Washer, Water Heater
Fireplace Y
Window Features Replacement,Screens
Appliance Built-In Microwave, Dishwasher, Disposal, Dryer, Exhaust Fan, Oven/Range - Electric, Refrigerator, Stainless Steel Appliances, Washer, Water Heater
Heat Source Natural Gas
Laundry Has Laundry
Exterior
Exterior Feature Screened, Porch(es)
Parking Features Garage - Rear Entry, Garage Door Opener
Garage Spaces 1.0
Water Access N
Roof Type Architectural Shingle
Accessibility None
Porch Screened, Porch(es)
Total Parking Spaces 1
Garage Y
Building
Lot Description Landscaping, Partly Wooded, Rear Yard
Story 2
Foundation Block
Sewer Public Sewer
Water Public
Architectural Style Colonial
Level or Stories 2
Additional Building Above Grade, Below Grade
New Construction N
Schools
Elementary Schools Pinehurst
Middle Schools Bennett
High Schools James M. Bennett
School District Wicomico County Public Schools
Others
Senior Community No
Tax ID 2313026106
Ownership Fee Simple
SqFt Source Assessor
Acceptable Financing Cash, Conventional, FHA, VA
Listing Terms Cash, Conventional, FHA, VA
Financing Cash,Conventional,FHA,VA
Special Listing Condition Standard
Read Less
Want to know what your home might be worth? Contact us for a FREE valuation!

Our team is ready to help you sell your home for the highest possible price ASAP

Bought with Jeanette W Taylor • Coldwell Banker Realty
GET MORE INFORMATION





