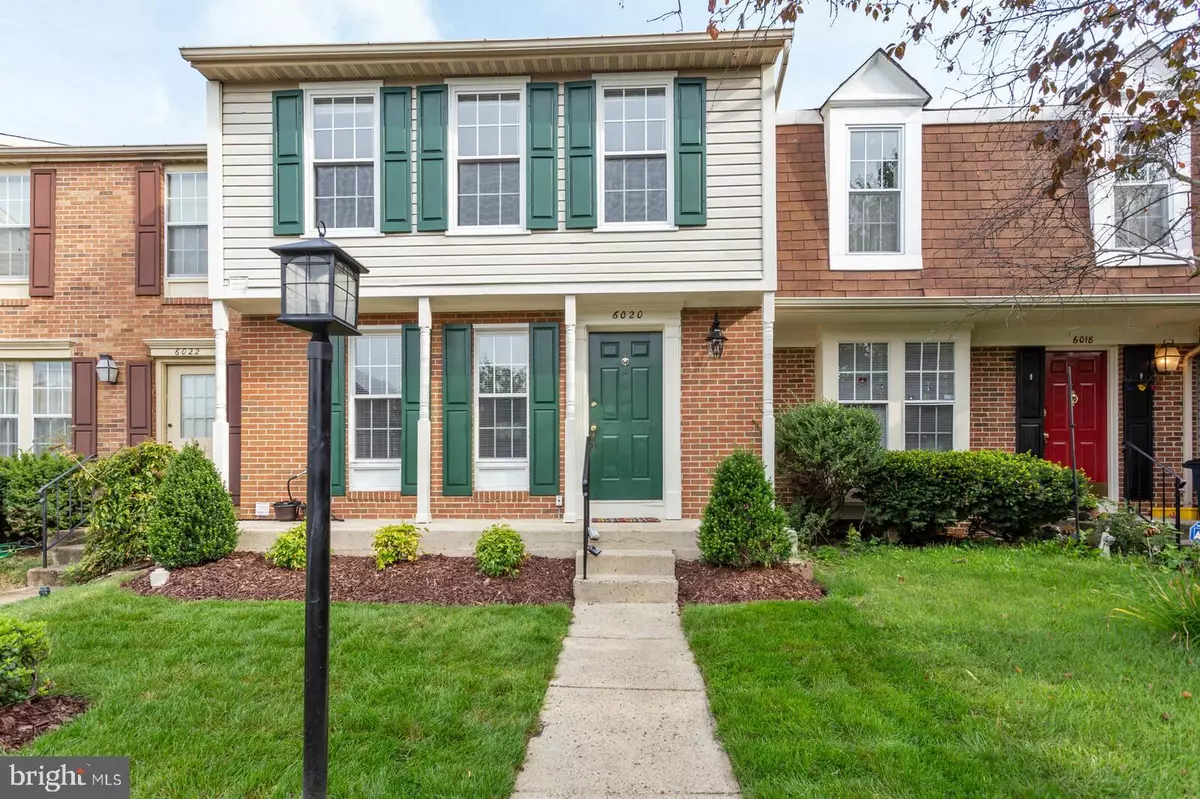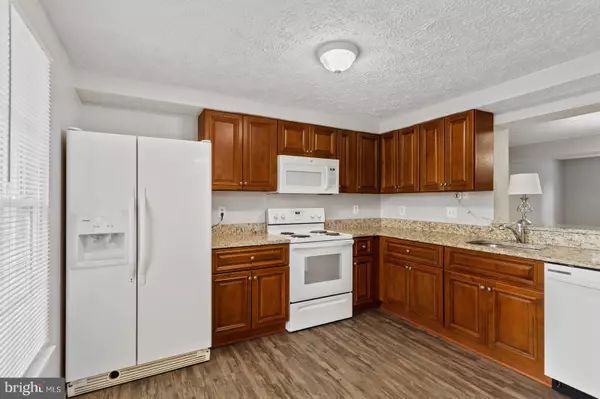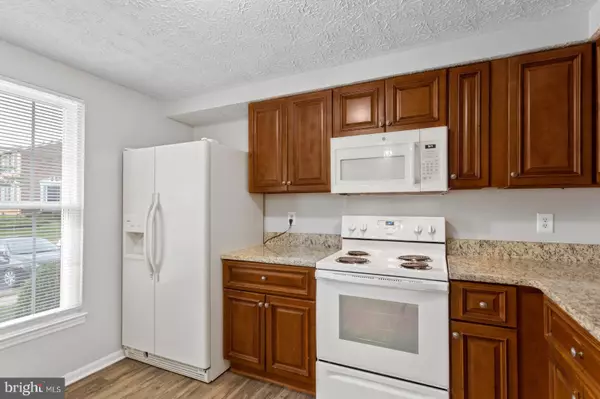$460,000
$475,000
3.2%For more information regarding the value of a property, please contact us for a free consultation.
6020 SWEET PEA CT Alexandria, VA 22310
2 Beds
4 Baths
1,800 SqFt
Key Details
Sold Price $460,000
Property Type Townhouse
Sub Type Interior Row/Townhouse
Listing Status Sold
Purchase Type For Sale
Square Footage 1,800 sqft
Price per Sqft $255
Subdivision Van Dorn Village
MLS Listing ID VAFX1150160
Sold Date 10/02/20
Style Colonial
Bedrooms 2
Full Baths 3
Half Baths 1
HOA Fees $90/mo
HOA Y/N Y
Abv Grd Liv Area 1,300
Originating Board BRIGHT
Year Built 1987
Annual Tax Amount $4,595
Tax Year 2020
Lot Size 1,520 Sqft
Acres 0.03
Property Description
Beautiful Townhome in Van Dorn Village Featuring 2 Large Master Suites, 3.5 Bathrooms, Updated Kitchen and Bathrooms, New Flooring on the Main Level, Freshly Painted, Professionally Landscaped, Inviting Front Porch, Open Floor Plan, Bright Living Living Room, New Roof in 2018, New Light Fixtures, Fully Finished Basement currently used as a large Family Room but could easily be converted to a 3rd bedroom, Laundry Room and Plenty of Storage Space. This home is Super Clean and in Move In Condition. Van Dorn Village is Conveniently Located Just North of Kingstowne in between the Van Dorn Metro Station and the Springfield Mall Metro Station. Close to Shopping, Restaurants, Parks and All Major Commuter Routes.
Location
State VA
County Fairfax
Zoning 180
Rooms
Other Rooms Living Room, Dining Room, Primary Bedroom, Kitchen
Basement Full, English, Improved, Outside Entrance, Rear Entrance, Walkout Stairs
Interior
Hot Water Electric
Heating Heat Pump(s)
Cooling Central A/C
Equipment Dishwasher, Disposal, Refrigerator, Stove
Appliance Dishwasher, Disposal, Refrigerator, Stove
Heat Source Electric
Exterior
Parking On Site 1
Water Access N
Accessibility None
Garage N
Building
Story 3
Sewer Public Sewer
Water Public
Architectural Style Colonial
Level or Stories 3
Additional Building Above Grade, Below Grade
New Construction N
Schools
Elementary Schools Franconia
Middle Schools Twain
High Schools Edison
School District Fairfax County Public Schools
Others
HOA Fee Include Trash,Common Area Maintenance
Senior Community No
Tax ID 0814 34 0083
Ownership Fee Simple
SqFt Source Assessor
Special Listing Condition Standard
Read Less
Want to know what your home might be worth? Contact us for a FREE valuation!

Our team is ready to help you sell your home for the highest possible price ASAP

Bought with Pam Morgan • RE/MAX Allegiance

GET MORE INFORMATION





