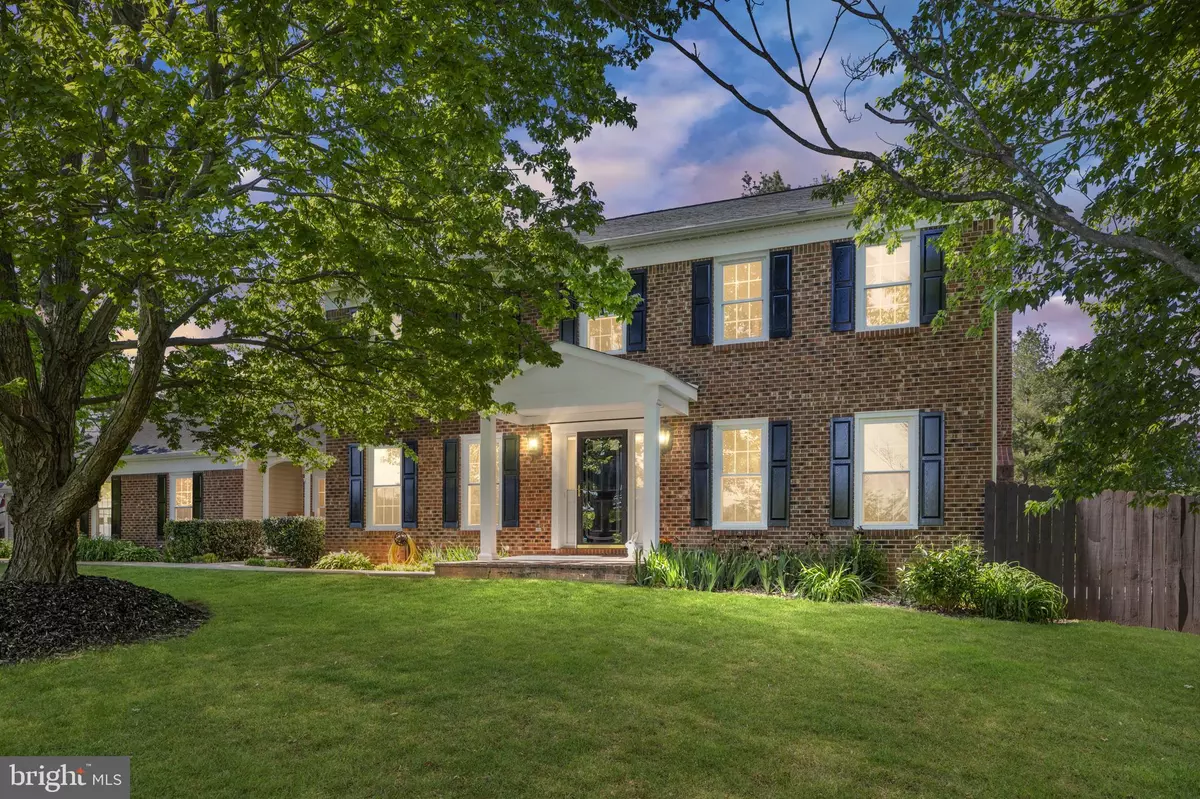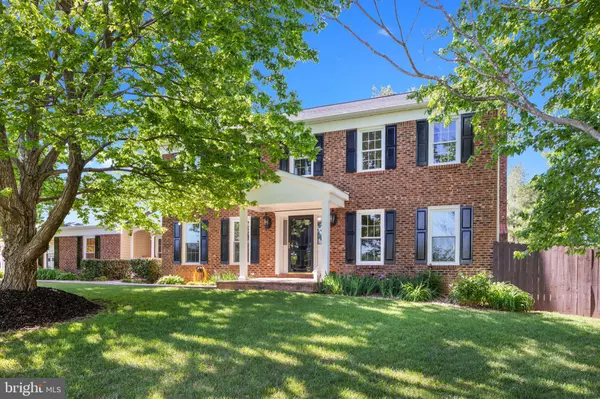$880,000
$850,000
3.5%For more information regarding the value of a property, please contact us for a free consultation.
4467 LYNN FOREST DR Gainesville, VA 20155
4 Beds
4 Baths
3,972 SqFt
Key Details
Sold Price $880,000
Property Type Single Family Home
Sub Type Detached
Listing Status Sold
Purchase Type For Sale
Square Footage 3,972 sqft
Price per Sqft $221
Subdivision Lynn Forest
MLS Listing ID VAPW2025016
Sold Date 06/03/22
Style Colonial
Bedrooms 4
Full Baths 3
Half Baths 1
HOA Y/N N
Abv Grd Liv Area 2,964
Originating Board BRIGHT
Year Built 1988
Annual Tax Amount $8,256
Tax Year 2022
Lot Size 1.954 Acres
Acres 1.95
Property Description
Beautiful brick front colonial with 3 car detached garage, inground pool with pool house, and a level 1.95 acre lot! As you enter the property you are greeted by excellent curb appeal with matching brick walkway and two front entrances. The main front entrance has a covered portico which leads to the foyer and the 2nd front entrance has a cozy front porch which leads to the kitchen. The large and bright main level offers a living room, formal dining room, powder room, family room with fireplace, huge eat in kitchen, and bonus living/rec room. Walls of windows provide plenty of natural light and beautiful views of the entire backyard. The eat in kitchen has Maytag S/S appliances, granite counters, tile flooring, center island with cooktop, skylights, and plenty of space to entertain. French doors provide convenient access to the backyard, deck, and Garage. Hardwood flooring continues up the stairs and flow throughout the entire upper level! Upper Level boasts 3 well sized rooms, hall full bath, plus the primary suite with twin closets, ceiling fan, and en-suite bath with dual vanity, walk in shower, and huge jacuzzi tub. Fully finished basement has new carpet and paint, rec room area, window egress, updated full bathroom, hobby/craft room, laundry room, and bonus room that could be used for a possible bedroom. This gorgeous property is well manicured and offers a variety of colorful plants throughout the year, white peach tree, two apple trees, black & raspberrys bushes, and a fenced garden plot. Get ready for summer fun with the pool, pool house, hot tub, and massive deck. The flat and level back yard Lynn Forest is one of Gainesville's hidden gems! NO HOA, Large Lots, No Thru Street, and Battlefield High School Pyramid. New HVAC 2018, Siding 2018, 50 year shingle 2016, Kitchen Appliances 2016, Well Pump 2017, Basement Bath 2019. Easy access to 66/29/15/234, Town of Haymarket, Shopping, Town Center, Parks, Wineries/Breweries, Golf Courses, Grocery, Loudoun County Line, and more. Floor Plans, 3D Tour, and Walk Through Video are available. Schedule your private tour now!
Location
State VA
County Prince William
Zoning SR1
Rooms
Other Rooms Primary Bedroom, Bedroom 2, Bedroom 3
Basement Fully Finished
Interior
Hot Water Electric
Heating Heat Pump(s)
Cooling Central A/C
Flooring Hardwood
Fireplaces Number 2
Equipment Built-In Microwave, Cooktop, Dryer, Washer, Disposal, Refrigerator, Stove
Fireplace Y
Appliance Built-In Microwave, Cooktop, Dryer, Washer, Disposal, Refrigerator, Stove
Heat Source Electric
Laundry Basement, Lower Floor
Exterior
Parking Features Garage - Front Entry, Garage Door Opener
Garage Spaces 7.0
Water Access N
Roof Type Architectural Shingle
Accessibility None
Total Parking Spaces 7
Garage Y
Building
Lot Description Front Yard
Story 3
Foundation Concrete Perimeter
Sewer Public Septic
Water Public
Architectural Style Colonial
Level or Stories 3
Additional Building Above Grade, Below Grade
New Construction N
Schools
Elementary Schools Gravely
Middle Schools Bull Run
High Schools Battlefield
School District Prince William County Public Schools
Others
Senior Community No
Tax ID 7300-91-4770
Ownership Fee Simple
SqFt Source Assessor
Special Listing Condition Standard
Read Less
Want to know what your home might be worth? Contact us for a FREE valuation!

Our team is ready to help you sell your home for the highest possible price ASAP

Bought with AHMED AL JAWA • Pearson Smith Realty, LLC

GET MORE INFORMATION





