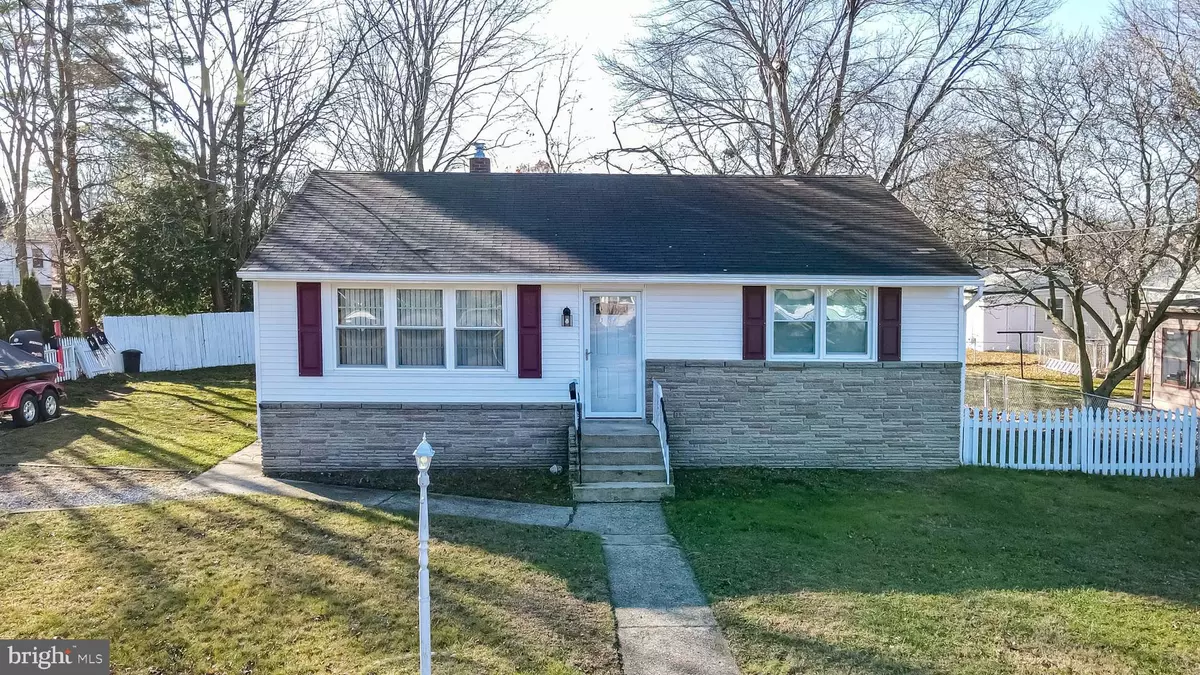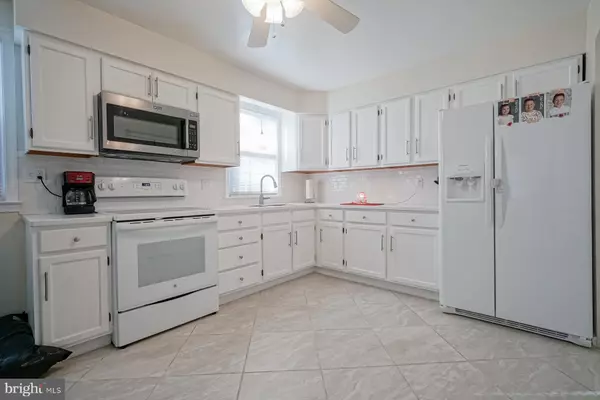$175,500
$169,900
3.3%For more information regarding the value of a property, please contact us for a free consultation.
11 PARK AVE Pennsville, NJ 08070
2 Beds
2 Baths
1,036 SqFt
Key Details
Sold Price $175,500
Property Type Single Family Home
Sub Type Detached
Listing Status Sold
Purchase Type For Sale
Square Footage 1,036 sqft
Price per Sqft $169
Subdivision Penn Beach
MLS Listing ID NJSA2002156
Sold Date 02/15/22
Style Ranch/Rambler
Bedrooms 2
Full Baths 2
HOA Y/N N
Abv Grd Liv Area 1,036
Originating Board BRIGHT
Year Built 1950
Annual Tax Amount $4,600
Tax Year 2021
Lot Size 7,122 Sqft
Acres 0.16
Lot Dimensions 80.00 x 89.00
Property Description
Welcome home to this bright and airy 2 bedroom 2 full bath ranch home only a block off of the Delaware River on a dead end street. Enter into the spacious living room with a gas fireplace and wall mounted television, plenty of room for a sectional sofa or even sofa and loveseat. The eat in kitchen has been freshly updated with white paint and appliances. The dining area is spacious enough for a large table seating up to 8 people. Hallway has a full bath with laundry in it and next to the second bedroom. The primary bedroom has wall to wall closets and a second full bathroom with shower. Driveway with parking for 4+ cars and additional street parking. Located in the center of town and easily accessible from most major highways. Close to shopping, restaurants and parks. Call today for a tour. Easy to show!
Location
State NJ
County Salem
Area Pennsville Twp (21709)
Zoning 01
Rooms
Other Rooms Living Room, Primary Bedroom, Bedroom 2, Kitchen
Main Level Bedrooms 2
Interior
Interior Features Attic, Ceiling Fan(s), Combination Kitchen/Dining, Primary Bath(s), Stall Shower, Upgraded Countertops, Kitchen - Table Space
Hot Water Electric
Heating Forced Air
Cooling Ceiling Fan(s), Central A/C
Flooring Carpet, Tile/Brick
Equipment Refrigerator, Washer, Dryer, Stove, Range Hood
Window Features Double Pane,Vinyl Clad
Appliance Refrigerator, Washer, Dryer, Stove, Range Hood
Heat Source Natural Gas
Laundry Main Floor
Exterior
Fence Picket, Panel
Water Access N
Roof Type Architectural Shingle
Accessibility None
Road Frontage Boro/Township
Garage N
Building
Story 1
Foundation Crawl Space
Sewer Public Sewer
Water Public
Architectural Style Ranch/Rambler
Level or Stories 1
Additional Building Above Grade, Below Grade
New Construction N
Schools
Middle Schools Pennsville M.S.
High Schools Pennsville Memorial
School District Pennsville Township Public Schools
Others
Senior Community No
Tax ID 09-02805-00018
Ownership Fee Simple
SqFt Source Assessor
Acceptable Financing Cash, Conventional, FHA, FHA 203(b), USDA, VA
Listing Terms Cash, Conventional, FHA, FHA 203(b), USDA, VA
Financing Cash,Conventional,FHA,FHA 203(b),USDA,VA
Special Listing Condition Standard
Read Less
Want to know what your home might be worth? Contact us for a FREE valuation!

Our team is ready to help you sell your home for the highest possible price ASAP

Bought with SINTIA PERALTA • EXP Realty, LLC

GET MORE INFORMATION





