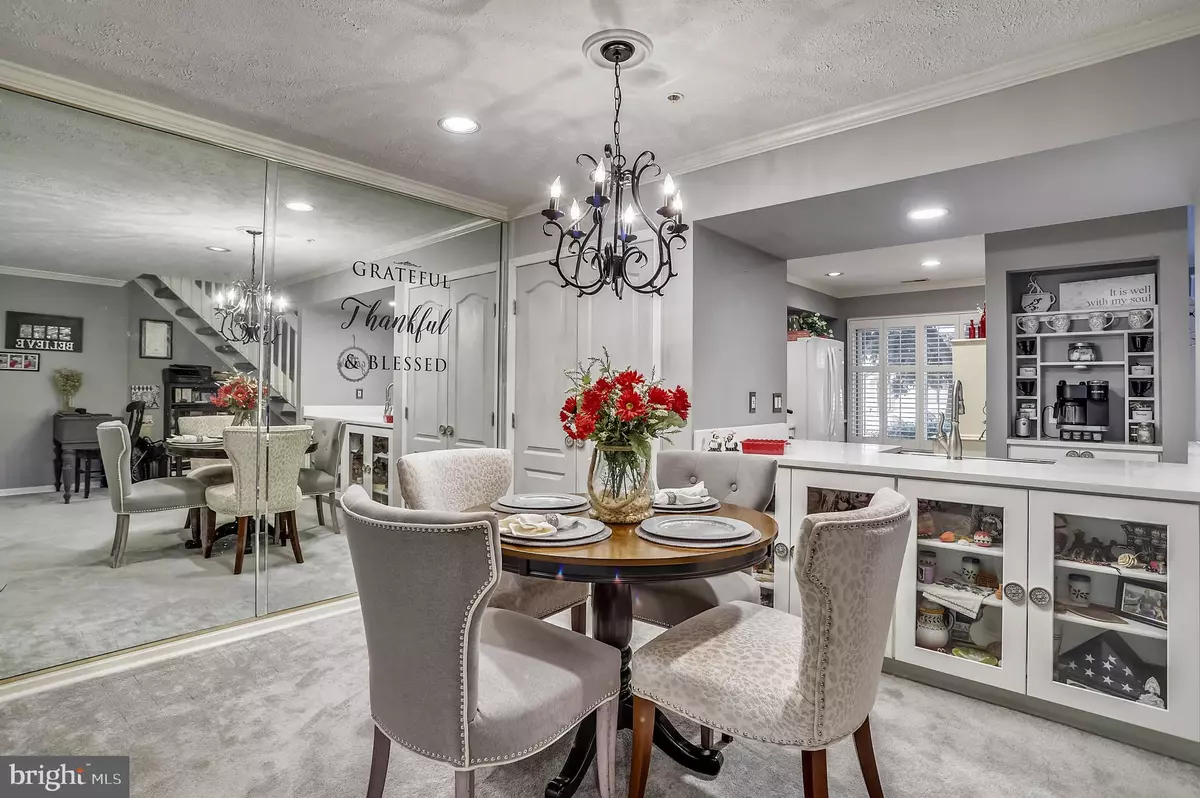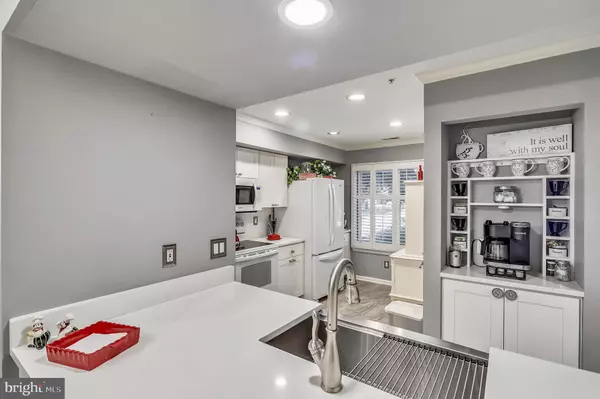$375,000
$375,000
For more information regarding the value of a property, please contact us for a free consultation.
35-F QUEEN ANNE WAY Chester, MD 21619
2 Beds
3 Baths
1,440 SqFt
Key Details
Sold Price $375,000
Property Type Condo
Sub Type Condo/Co-op
Listing Status Sold
Purchase Type For Sale
Square Footage 1,440 sqft
Price per Sqft $260
Subdivision Queens Landing
MLS Listing ID MDQA2003486
Sold Date 06/21/22
Style Other
Bedrooms 2
Full Baths 2
Half Baths 1
Condo Fees $449/mo
HOA Y/N N
Abv Grd Liv Area 1,440
Originating Board BRIGHT
Year Built 1994
Annual Tax Amount $1,958
Tax Year 2022
Property Description
Updated and ready for a new owner! This beautiful lake side home features waterfront views in the amenity rich community of Queen's Landing, with water access to the Chester River! This is one of the most desired floor plans with a fully enclosed three season room overlooking Lake Amiletto . Kitchen updates include new cabinets, appliances, stainless steel farm sink, quartz counter tops, a coffee bar and ceramic tiled flooring. The family room boasts a gas fireplace, recessed lighting, newer carpeting (covering solid hard wood flooring), all while providing water views. The primary bathroom has been completely updated and features and entry farm door, custom tiled shower, custom vanity and ceramic tiled flooring. The second full bathroom and additional half bath have also received updates. Custom wood shutters are featured throughout and convey. All conveniently located within walking distance to local restaurants and the Cross Island Trail connecting Terrapin Park to The Narrows.
Location
State MD
County Queen Annes
Zoning UR
Rooms
Other Rooms Living Room, Dining Room, Primary Bedroom, Bedroom 2, Kitchen, Sun/Florida Room, Laundry, Bathroom 1, Bathroom 2
Interior
Interior Features Combination Dining/Living, Dining Area, Floor Plan - Open, Kitchen - Gourmet, Wood Floors, Window Treatments, Upgraded Countertops
Hot Water Electric
Heating Heat Pump(s)
Cooling Central A/C
Fireplaces Number 1
Fireplaces Type Fireplace - Glass Doors, Gas/Propane
Equipment Built-In Microwave, Dishwasher, Dryer - Electric, Refrigerator, Stove, Washer, Disposal
Fireplace Y
Appliance Built-In Microwave, Dishwasher, Dryer - Electric, Refrigerator, Stove, Washer, Disposal
Heat Source Electric
Laundry Upper Floor
Exterior
Exterior Feature Patio(s)
Amenities Available Bike Trail, Club House, Common Grounds, Jog/Walk Path, Lake, Pool - Outdoor, Tennis Courts, Fitness Center
Water Access Y
Water Access Desc Private Access,Boat - Powered,Fishing Allowed,Sail,Swimming Allowed
View Lake, Water
Accessibility None
Porch Patio(s)
Garage N
Building
Story 2
Foundation Other
Sewer Public Sewer
Water Public
Architectural Style Other
Level or Stories 2
Additional Building Above Grade, Below Grade
New Construction N
Schools
School District Queen Anne'S County Public Schools
Others
Pets Allowed Y
HOA Fee Include Common Area Maintenance,Management,Pool(s),Trash,Snow Removal
Senior Community No
Tax ID 1804104277
Ownership Fee Simple
SqFt Source Estimated
Special Listing Condition Standard
Pets Allowed No Pet Restrictions
Read Less
Want to know what your home might be worth? Contact us for a FREE valuation!

Our team is ready to help you sell your home for the highest possible price ASAP

Bought with Lawrence Doyle • Long & Foster Real Estate, Inc.

GET MORE INFORMATION





