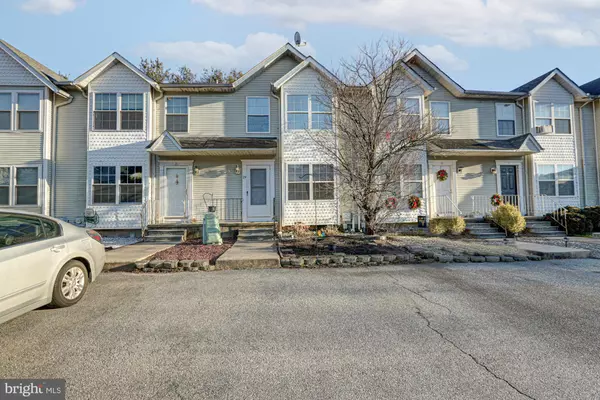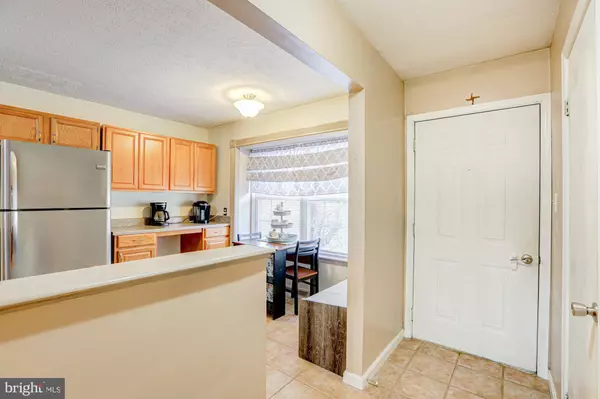$250,000
$250,000
For more information regarding the value of a property, please contact us for a free consultation.
19 VICTORIA BLVD Newark, DE 19702
2 Beds
3 Baths
1,300 SqFt
Key Details
Sold Price $250,000
Property Type Townhouse
Sub Type Interior Row/Townhouse
Listing Status Sold
Purchase Type For Sale
Square Footage 1,300 sqft
Price per Sqft $192
Subdivision Newtowne Village
MLS Listing ID DENC2017822
Sold Date 04/01/22
Style Traditional
Bedrooms 2
Full Baths 2
Half Baths 1
HOA Fees $8/ann
HOA Y/N Y
Abv Grd Liv Area 1,300
Originating Board BRIGHT
Year Built 1990
Annual Tax Amount $2,140
Tax Year 2021
Lot Size 1,742 Sqft
Acres 0.04
Lot Dimensions 18.00 x 107.00
Property Description
New on the market and ready for a new homeowner! Schedule an appointment today to see this charming 2 story townhome with 2 bedrooms, 2 bathrooms and a finished basement. A spacious kitchen with light honey oak cabinets, plenty of counterspace, stainless steel appliances and an eat in breakfast nook. There is even enough counterspace to create your own gourmet coffee or hot cocoa bar! Relax after a long day in the spacious living room with custom chair rail moldings and an open dining room concept. Upstairs main bedroom ensuite has a dressing area, walk in closet, and a full bathroom. The second bedroom also has a full bathroom, spacious closet and a charming window seat. The finished basement is the perfect place for a family room, theatre room, office or exercise room. When the warmer weather arrives enjoy a barbeque party with family and friends on the private backyard deck or build a custom designed firepit to roast marshmallows and drink hot apple cider. Convenient location and easy access to Route 1 and I-95, Christiana Care, grocery stores, shopping centers and the Christiana Mall. Make an offer today before someone else does!
Location
State DE
County New Castle
Area Newark/Glasgow (30905)
Zoning NCTH
Rooms
Other Rooms Living Room, Dining Room, Primary Bedroom, Bedroom 2, Kitchen, Family Room, Office
Basement Fully Finished
Interior
Interior Features Breakfast Area, Formal/Separate Dining Room, Kitchen - Table Space
Hot Water Electric
Heating Heat Pump(s)
Cooling Central A/C
Heat Source Electric
Exterior
Garage Spaces 2.0
Water Access N
Accessibility None
Total Parking Spaces 2
Garage N
Building
Lot Description Front Yard, Rear Yard
Story 2
Foundation Block
Sewer Public Sewer
Water Public
Architectural Style Traditional
Level or Stories 2
Additional Building Above Grade, Below Grade
New Construction N
Schools
School District Christina
Others
Senior Community No
Tax ID 10-033.30-298
Ownership Fee Simple
SqFt Source Assessor
Special Listing Condition Standard
Read Less
Want to know what your home might be worth? Contact us for a FREE valuation!

Our team is ready to help you sell your home for the highest possible price ASAP

Bought with Robert Baier Carter III • Patterson-Schwartz-Newark

GET MORE INFORMATION





