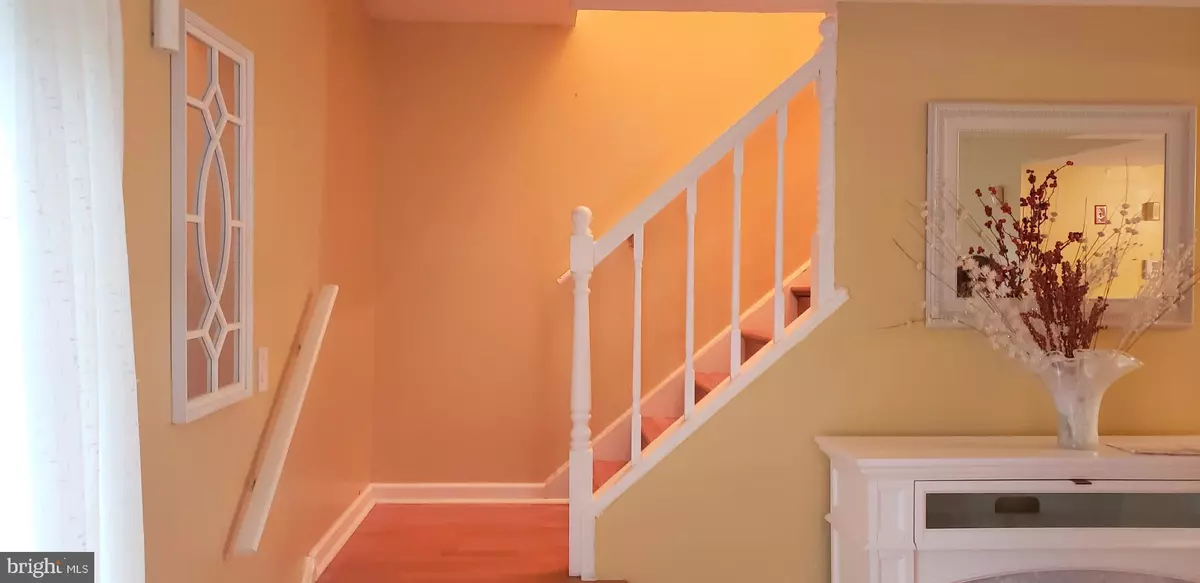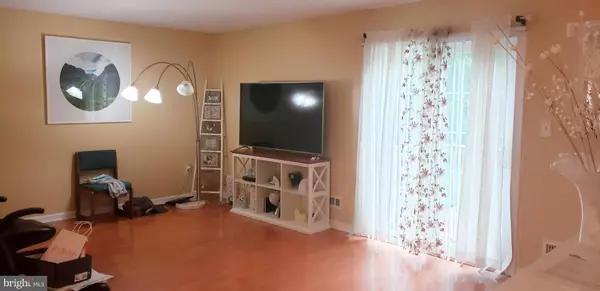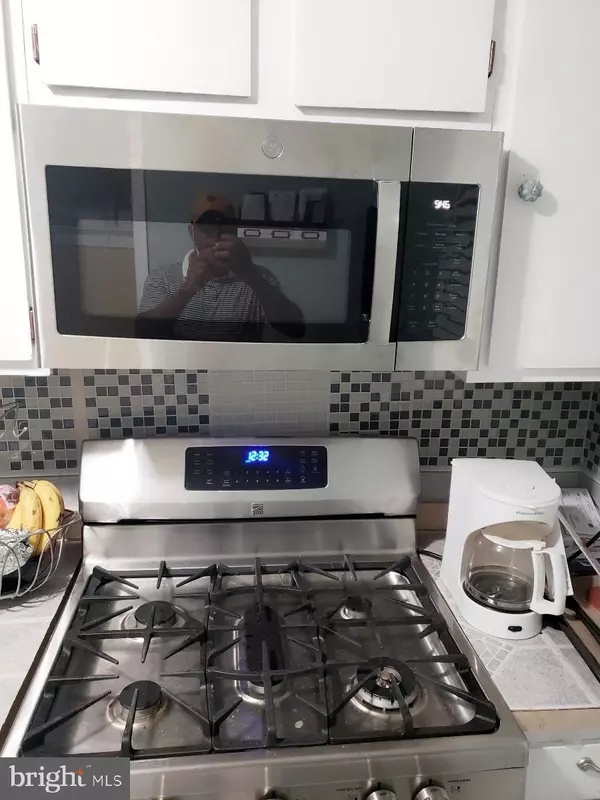$195,000
$195,000
For more information regarding the value of a property, please contact us for a free consultation.
6 STEPHANIE DR Bear, DE 19701
3 Beds
3 Baths
1,525 SqFt
Key Details
Sold Price $195,000
Property Type Townhouse
Sub Type Interior Row/Townhouse
Listing Status Sold
Purchase Type For Sale
Square Footage 1,525 sqft
Price per Sqft $127
Subdivision Christina Landing
MLS Listing ID DENC507158
Sold Date 12/23/20
Style Other
Bedrooms 3
Full Baths 2
Half Baths 1
HOA Y/N N
Abv Grd Liv Area 1,525
Originating Board BRIGHT
Year Built 1988
Annual Tax Amount $2,293
Tax Year 2020
Lot Size 2,614 Sqft
Acres 0.06
Lot Dimensions 24.00 x 110.00
Property Description
* Seller will give $10,000(towards closing cost). A well maintained, move-in ready , spacious 3 bedrooms with the garage converted to make a very nice 4th room/office, and the kitchen was recently upgraded with new floors & appliances, a large living room full of natural light from the sliding glass door that leads to the backyard for playing, relaxing and entertaining. This home offers one half bath on the 1st floor & two full baths on the 2nd floor, lots of closet space. Located in the heart of Bear DE and conveniently to major roadways, parks, shopping, and more. This won't last! More pictures coming soon!
Location
State DE
County New Castle
Area Newark/Glasgow (30905)
Zoning NCPUD
Rooms
Main Level Bedrooms 3
Interior
Interior Features Kitchen - Eat-In, Wood Floors, Upgraded Countertops
Hot Water Natural Gas
Heating Central
Cooling Central A/C
Equipment Disposal, Dryer, Icemaker, Microwave, Stove, Washer
Fireplace N
Window Features Storm
Appliance Disposal, Dryer, Icemaker, Microwave, Stove, Washer
Heat Source Natural Gas
Laundry Main Floor
Exterior
Water Access N
Accessibility None
Garage N
Building
Story 2
Sewer Public Sewer
Water Public
Architectural Style Other
Level or Stories 2
Additional Building Above Grade, Below Grade
New Construction N
Schools
Elementary Schools Jones
Middle Schools Shue-Medill
High Schools Christiana
School District Christina
Others
Senior Community No
Tax ID 10-033.10-498
Ownership Fee Simple
SqFt Source Assessor
Acceptable Financing VA, USDA, FHA, Conventional, Cash
Listing Terms VA, USDA, FHA, Conventional, Cash
Financing VA,USDA,FHA,Conventional,Cash
Special Listing Condition Standard
Read Less
Want to know what your home might be worth? Contact us for a FREE valuation!

Our team is ready to help you sell your home for the highest possible price ASAP

Bought with Tariq Wallace • Long & Foster Real Estate, Inc.

GET MORE INFORMATION





