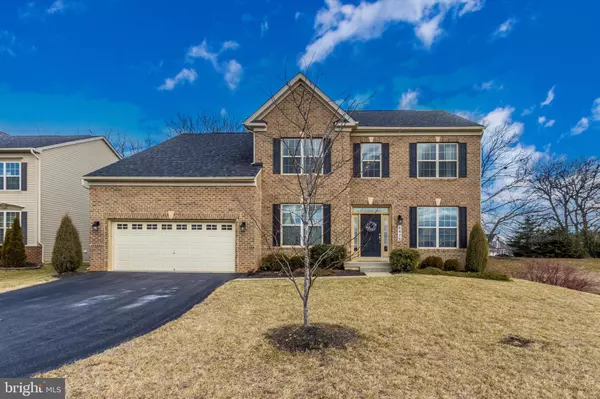$675,000
$675,000
For more information regarding the value of a property, please contact us for a free consultation.
6626 CAMBRIA CT Frederick, MD 21703
4 Beds
5 Baths
3,912 SqFt
Key Details
Sold Price $675,000
Property Type Single Family Home
Sub Type Detached
Listing Status Sold
Purchase Type For Sale
Square Footage 3,912 sqft
Price per Sqft $172
Subdivision Manors At Ballenger Creek
MLS Listing ID MDFR2013882
Sold Date 04/22/22
Style Colonial
Bedrooms 4
Full Baths 4
Half Baths 1
HOA Fees $51/mo
HOA Y/N Y
Abv Grd Liv Area 3,212
Originating Board BRIGHT
Year Built 2015
Annual Tax Amount $5,882
Tax Year 2022
Lot Size 8,382 Sqft
Acres 0.19
Property Description
This home has an abundance of natural light with 9' ceilings and flexible living space. And that is just the beginning. It boasts gleaming hardwoods, decorative column(s), a gourmet kitchen with an abundance of cabinetry and custom shelving, granite countertops, stainless steel appliances, expansive island, spacious morning room, luxurious owners suite and en suite bath, an ample walk in closet, generous secondary bedrooms, a front porch, rear deck, spacious finished rec room with a full bath, 2-car garage and more. The location of this home is a commuter's dream with close proximity to I-270, Route 15 and I-70. You don't want to miss this one!
Location
State MD
County Frederick
Zoning RESIDENTIAL
Rooms
Basement Partially Finished, Full, Rear Entrance, Walkout Level
Interior
Interior Features Breakfast Area, Carpet, Dining Area, Family Room Off Kitchen, Floor Plan - Open, Kitchen - Gourmet, Kitchen - Island, Kitchen - Table Space, Pantry, Recessed Lighting, Crown Moldings, Chair Railings, Ceiling Fan(s), Primary Bath(s), Stall Shower, Upgraded Countertops, Walk-in Closet(s), Wood Floors
Hot Water Natural Gas
Heating Forced Air
Cooling Central A/C
Flooring Carpet, Ceramic Tile, Hardwood
Equipment Built-In Microwave, Built-In Range, Cooktop, Dishwasher, Disposal, Exhaust Fan, Oven - Double, Stainless Steel Appliances
Fireplace N
Appliance Built-In Microwave, Built-In Range, Cooktop, Dishwasher, Disposal, Exhaust Fan, Oven - Double, Stainless Steel Appliances
Heat Source Natural Gas
Exterior
Parking Features Garage - Front Entry
Garage Spaces 2.0
Water Access N
Roof Type Asphalt
Accessibility 2+ Access Exits
Attached Garage 2
Total Parking Spaces 2
Garage Y
Building
Story 3
Foundation Slab
Sewer Public Septic
Water Public
Architectural Style Colonial
Level or Stories 3
Additional Building Above Grade, Below Grade
Structure Type 9'+ Ceilings,Dry Wall
New Construction N
Schools
Elementary Schools Tuscarora
Middle Schools Crestwood
High Schools Tuscarora
School District Frederick County Public Schools
Others
Senior Community No
Tax ID 1101590211
Ownership Fee Simple
SqFt Source Assessor
Horse Property N
Special Listing Condition Standard
Read Less
Want to know what your home might be worth? Contact us for a FREE valuation!

Our team is ready to help you sell your home for the highest possible price ASAP

Bought with SURESH NARAYAN • Maryland Premiere Properties LLC

GET MORE INFORMATION





