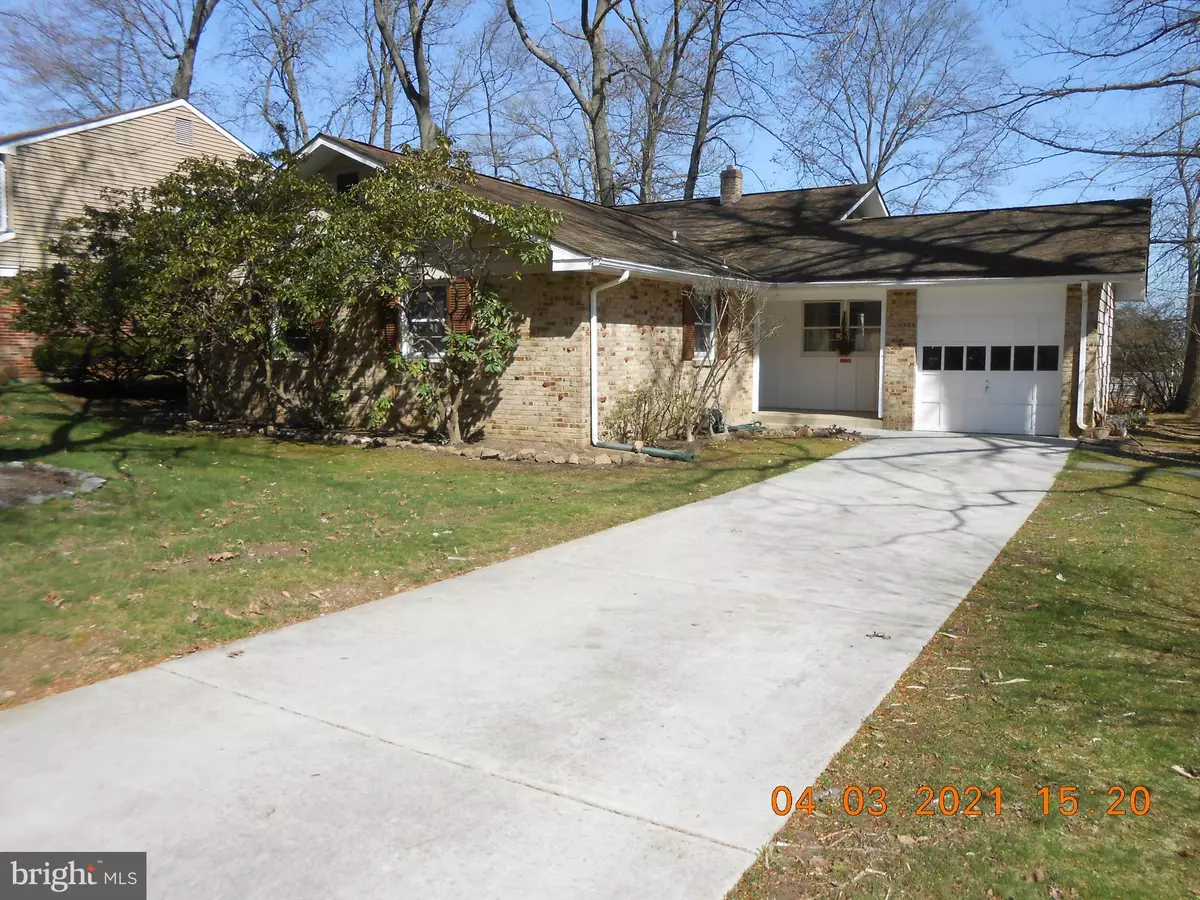$315,000
$325,000
3.1%For more information regarding the value of a property, please contact us for a free consultation.
124 SAINT REGIS DR Newark, DE 19711
3 Beds
3 Baths
3,175 SqFt
Key Details
Sold Price $315,000
Property Type Single Family Home
Sub Type Detached
Listing Status Sold
Purchase Type For Sale
Square Footage 3,175 sqft
Price per Sqft $99
Subdivision Chapel Hill
MLS Listing ID DENC524420
Sold Date 06/04/21
Style Ranch/Rambler,Split Level
Bedrooms 3
Full Baths 2
Half Baths 1
HOA Y/N N
Abv Grd Liv Area 2,050
Originating Board BRIGHT
Year Built 1967
Annual Tax Amount $2,699
Tax Year 2020
Lot Size 10,890 Sqft
Acres 0.25
Lot Dimensions 118.60 x 90.00
Property Description
One of a kind home for Chapel Hill. Layout is a cross between a "L" shaped ranch and front to back "SPLIT LEVEL design" Living room , dining room, small eat in kitchen and PRIMARY bedroom with a full bath on main ground level with no steps and ground level garage. Next to the primary bedroom is a large living room that could be a 4th bedroom or combine with the primary to make a 2 room suite. Kitchen and dining room are straight in from the front entry foyer with a sliding glass door in the dining room to a side yard concrete patio. Again from the foyer behind the covered porch, will access the main floor family room and it also has a sliding door to the rear yard and access door to the one car garage. Center off the foyer is access to the split staircase with only 5 steps up to a hallway with a full bath and the 2-3 bedrooms on each side and private from the primary bedroom on the other end of the home. The 5 steps down to an unfinished room that could become a 4/5 bedroom, office, den dad, mom or kids cave with lots of windows as it is above grade. This level has a half bath. It is clean as can be but is original in some aspects. The following updates have been completed, upper hall BATH, new circuit breaker box, power cable and grounding just installed and inspected, very recent gas hot air and central HVAC system, newer gas water heater, new floor in 1/2 bath-fresh paint, recent concrete driveway and real 3/4 hard wood floors nearly every where and many are exposed and in nice condition. Storage is no a concern with large crawl space, pull down stairs to large floored attic space. Great north Newark location near state-county-and local parks. Local Maclary elementary school with in walking distance only a block away. I did find one like it in Heritage Farms, may be the only 2 ever built. The floor plan may be perfect for some one desiring firist floor living with secondary bedroom at the other end.
Location
State DE
County New Castle
Area Newark/Glasgow (30905)
Zoning NC10
Rooms
Other Rooms Primary Bedroom
Basement Partial
Main Level Bedrooms 1
Interior
Interior Features Entry Level Bedroom
Hot Water Natural Gas
Heating Forced Air
Cooling Central A/C
Fireplace N
Heat Source Natural Gas
Exterior
Parking Features Inside Access
Garage Spaces 1.0
Water Access N
Accessibility Level Entry - Main
Attached Garage 1
Total Parking Spaces 1
Garage Y
Building
Story 1.5
Sewer Public Sewer
Water Public
Architectural Style Ranch/Rambler, Split Level
Level or Stories 1.5
Additional Building Above Grade, Below Grade
New Construction N
Schools
School District Christina
Others
Senior Community No
Tax ID 08-053.30-032
Ownership Fee Simple
SqFt Source Assessor
Special Listing Condition Standard
Read Less
Want to know what your home might be worth? Contact us for a FREE valuation!

Our team is ready to help you sell your home for the highest possible price ASAP

Bought with Barbara A Fenimore • BHHS Fox & Roach-Concord

GET MORE INFORMATION





