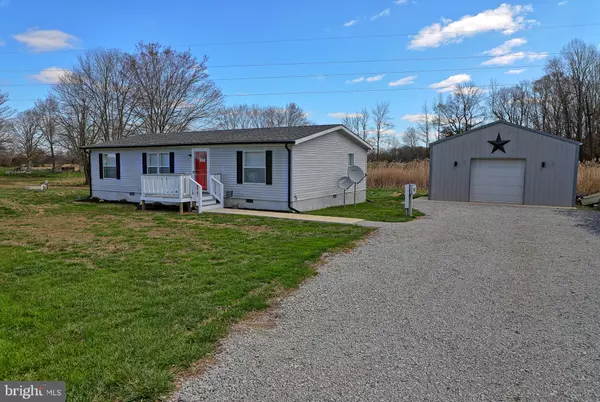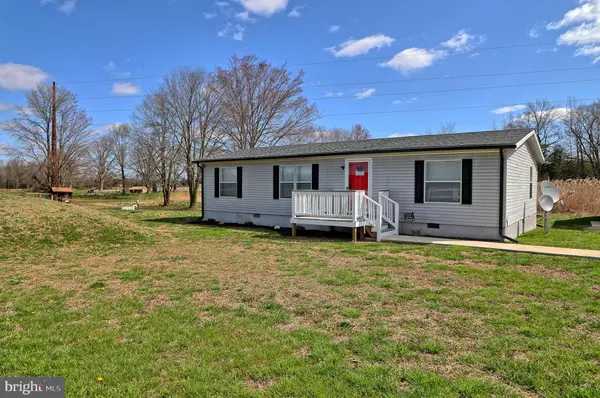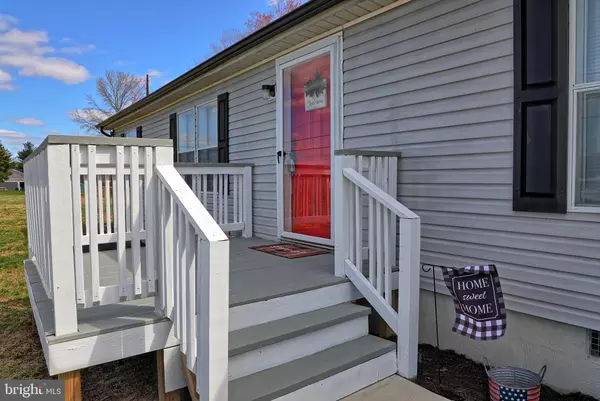$259,000
$249,900
3.6%For more information regarding the value of a property, please contact us for a free consultation.
2384 LITTLE MASTENS CORNER RD Felton, DE 19943
3 Beds
2 Baths
1,344 SqFt
Key Details
Sold Price $259,000
Property Type Manufactured Home
Sub Type Manufactured
Listing Status Sold
Purchase Type For Sale
Square Footage 1,344 sqft
Price per Sqft $192
Subdivision None Available
MLS Listing ID DEKT247584
Sold Date 05/26/21
Style Ranch/Rambler,Farmhouse/National Folk,Class C
Bedrooms 3
Full Baths 2
HOA Y/N N
Abv Grd Liv Area 1,344
Originating Board BRIGHT
Year Built 1996
Annual Tax Amount $614
Tax Year 2020
Lot Size 2.660 Acres
Acres 2.66
Property Description
This hidden gem is nestled in the quiet countryside of Felton on over 2.5 acres of land, surrounded by peaceful fields and trees, boasting ample seclusion and privacy. This completely renovated 3 bedroom 2 bathroom Class C home offers a spacious open floorplan with room for the entire family! Step inside to the cozy living space that overlooks the eat-in kitchen featuring all new stainless steel appliances, upgraded granite countertops and new modern cabinetry. Contemporary vinyl plank flooring flows into the separate mudroom, which gives you access to the backyard highlighting a generous, back patio and firepit. Transform the yard into your private, backyard oasis, ideal for summer barbeques and late night bonfires. Back inside you'll find a gorgeous owners bedroom with a walk-in closet and an en suite bathroom equipped with brand new toilet, vanity and a spacious, standing shower. Updated from top to bottom, this home features a new septic tank, water heater, well, pressure tank, water lines, roof, gutters, shutters and so much more!! Built with the farm life lover in mind, this home is equipped with an adorable chicken coop and a large pole barn that can be converted into the mancave of your dreams or can be utilized as a workshop or garage. Beautifully maintained, this home won't last long - schedule your private tour today to check it out!
Location
State DE
County Kent
Area Lake Forest (30804)
Zoning MULT
Rooms
Main Level Bedrooms 3
Interior
Interior Features Carpet, Ceiling Fan(s), Combination Kitchen/Dining, Crown Moldings, Dining Area, Entry Level Bedroom, Family Room Off Kitchen, Floor Plan - Open, Kitchen - Eat-In, Upgraded Countertops
Hot Water Electric
Heating Forced Air
Cooling Central A/C
Flooring Vinyl, Carpet
Equipment Built-In Range, Refrigerator, Icemaker, Dishwasher, Microwave, Water Heater
Appliance Built-In Range, Refrigerator, Icemaker, Dishwasher, Microwave, Water Heater
Heat Source Oil
Laundry Main Floor
Exterior
Exterior Feature Patio(s)
Garage Oversized
Garage Spaces 1.0
Water Access N
View Pasture, Trees/Woods
Accessibility None
Porch Patio(s)
Total Parking Spaces 1
Garage Y
Building
Lot Description Backs to Trees, Open, Partly Wooded, Front Yard, Rear Yard, SideYard(s), Not In Development, Private, Rural, Secluded
Story 1
Foundation Crawl Space
Sewer Mound System
Water Well
Architectural Style Ranch/Rambler, Farmhouse/National Folk, Class C
Level or Stories 1
Additional Building Above Grade, Below Grade
New Construction N
Schools
School District Lake Forest
Others
Senior Community No
Tax ID MN-00-14800-01-4104-000
Ownership Fee Simple
SqFt Source Estimated
Security Features Monitored,Surveillance Sys,Smoke Detector,Carbon Monoxide Detector(s)
Special Listing Condition Standard
Read Less
Want to know what your home might be worth? Contact us for a FREE valuation!

Our team is ready to help you sell your home for the highest possible price ASAP

Bought with Emily B Wilson • EXP Realty, LLC

GET MORE INFORMATION





