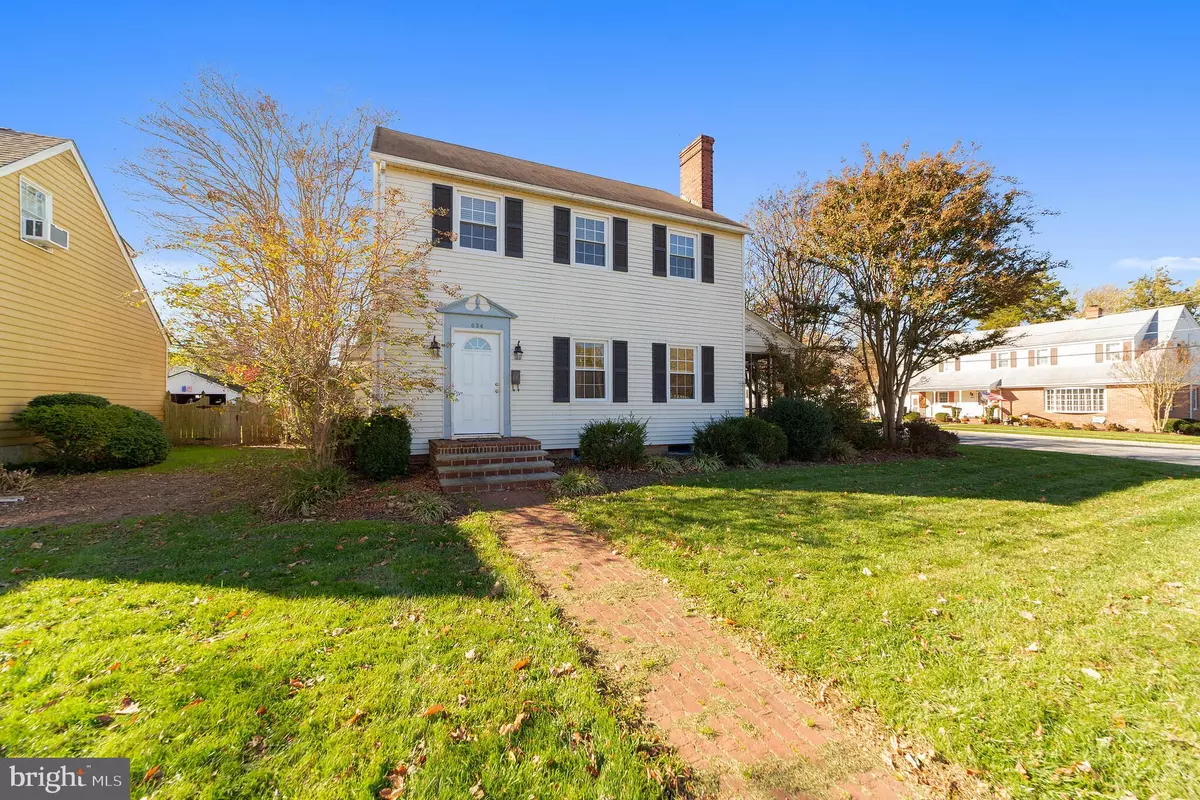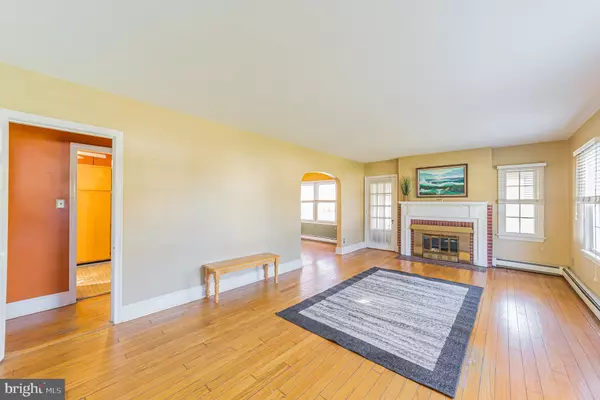$219,900
$219,900
For more information regarding the value of a property, please contact us for a free consultation.
634 N GOVERNORS AVE Dover, DE 19904
3 Beds
2 Baths
1,684 SqFt
Key Details
Sold Price $219,900
Property Type Single Family Home
Sub Type Detached
Listing Status Sold
Purchase Type For Sale
Square Footage 1,684 sqft
Price per Sqft $130
Subdivision Lakewood
MLS Listing ID DEKT244776
Sold Date 01/14/21
Style Colonial
Bedrooms 3
Full Baths 1
Half Baths 1
HOA Y/N N
Abv Grd Liv Area 1,684
Originating Board BRIGHT
Year Built 1940
Annual Tax Amount $1,722
Tax Year 2020
Lot Size 7,800 Sqft
Acres 0.18
Lot Dimensions 65.00 x 120.00
Property Sub-Type Detached
Property Description
Come tour this quintessential colonial charmer located on a corner lot in the quaint neighborhood of Lakewood. Only minutes away from shopping, restaurants and major highway, this is the ideal location putting you in close proximity to all the city has to offer. As you enter the home, youll walk into the large living room with plenty of natural light, neutral paint color a wood burning stove insert. There is also a screened in porch just off the living space perfect for your morning coffee during the warmer months. Just beyond the living room through an arched entryway is a formal dining room with hardwood floors, ceiling fan and chair rail molding. The formal dining room opens up into a large family room area with chair rail molding with paneling detail, neutral berber carpet and decorative beadboard ceiling. To the left of the dining room is a modest kitchen with loads of cabinetry, ceiling fan, recessed lighting, and durable flooring. Completing this floor is a lovely power room off the kitchen and living room. The second floor had three bedrooms and one full bathroom. The entire second floor is carpeted with hard wood floors underneath. There is also convenient pull down attic stairs offering plenty of space for storage in addition to the unfinished basement space. Outside you have a sizable recently refinished wood deck with all-weather vinyl railing perfect for entertaining. Other notable features of this home include a detached oversized 1 car garage with space for a workshop, 1 large concrete parking pad for additional off street parking, brick patio for outdoor entertaining, newer windows, newer roof over the addition (2018) and new vinyl siding off the back deck. Dont miss out on this opportunity to call this home!
Location
State DE
County Kent
Area Capital (30802)
Zoning R8
Rooms
Other Rooms Living Room, Dining Room, Bedroom 2, Bedroom 3, Kitchen, Family Room, Basement, Bedroom 1, Laundry, Bathroom 1, Attic
Basement Partial, Poured Concrete
Interior
Interior Features Attic, Carpet, Ceiling Fan(s), Chair Railings, Dining Area, Family Room Off Kitchen, Floor Plan - Traditional, Formal/Separate Dining Room, Pantry, Tub Shower, Window Treatments, Wood Floors, Wood Stove, Crown Moldings
Hot Water Natural Gas
Heating Baseboard - Hot Water, Wood Burn Stove
Cooling Wall Unit
Flooring Hardwood, Carpet, Vinyl
Fireplaces Number 1
Equipment Dishwasher, Dryer, Oven - Single, Oven/Range - Electric, Refrigerator, Washer, Water Heater
Appliance Dishwasher, Dryer, Oven - Single, Oven/Range - Electric, Refrigerator, Washer, Water Heater
Heat Source Natural Gas
Laundry Main Floor
Exterior
Exterior Feature Enclosed, Patio(s)
Parking Features Garage Door Opener, Oversized, Garage - Rear Entry
Garage Spaces 5.0
Water Access N
Roof Type Shingle
Accessibility None
Porch Enclosed, Patio(s)
Total Parking Spaces 5
Garage Y
Building
Lot Description Corner, Front Yard, Level, SideYard(s)
Story 2
Sewer Public Sewer
Water Public
Architectural Style Colonial
Level or Stories 2
Additional Building Above Grade, Below Grade
New Construction N
Schools
School District Capital
Others
Senior Community No
Tax ID ED-05-06716-02-5200-000
Ownership Fee Simple
SqFt Source Assessor
Special Listing Condition Standard
Read Less
Want to know what your home might be worth? Contact us for a FREE valuation!

Our team is ready to help you sell your home for the highest possible price ASAP

Bought with Angela Allen • Patterson-Schwartz-Newark
GET MORE INFORMATION





