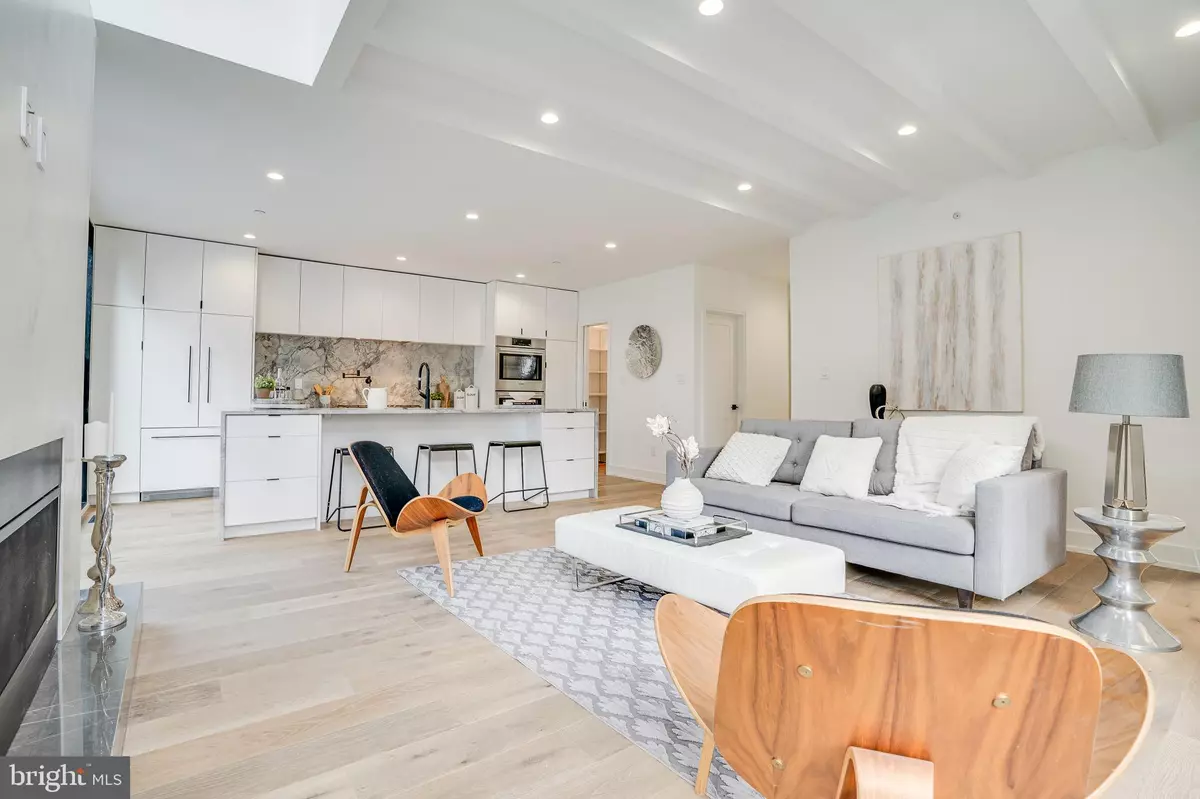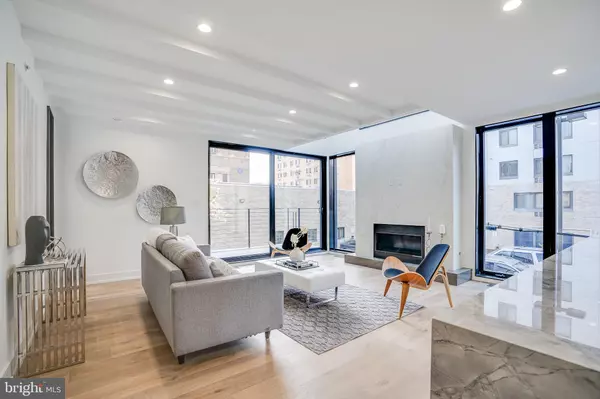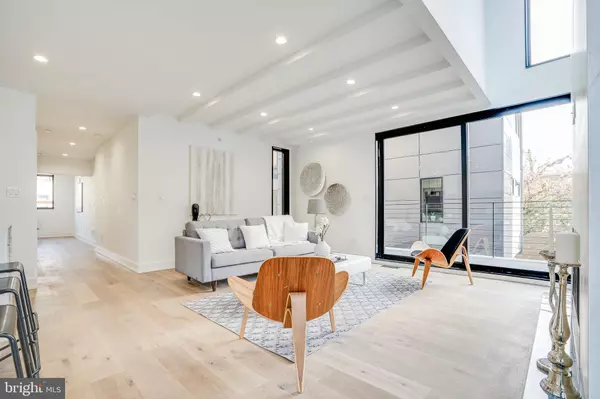$1,800,000
$1,850,000
2.7%For more information regarding the value of a property, please contact us for a free consultation.
726 S HICKS ST Philadelphia, PA 19146
5 Beds
7 Baths
3,980 SqFt
Key Details
Sold Price $1,800,000
Property Type Townhouse
Sub Type Interior Row/Townhouse
Listing Status Sold
Purchase Type For Sale
Square Footage 3,980 sqft
Price per Sqft $452
Subdivision Graduate Hospital
MLS Listing ID PAPH2083862
Sold Date 06/08/22
Style Contemporary
Bedrooms 5
Full Baths 5
Half Baths 2
HOA Y/N N
Abv Grd Liv Area 3,980
Originating Board BRIGHT
Year Built 2022
Annual Tax Amount $4,314
Tax Year 2021
Lot Size 2,040 Sqft
Acres 0.05
Property Description
Luxury has a new home and it can be found at 726 S Hicks Street! This new construction is designed to accommodate the highest standard of living this city has to offer. Luxuriously appointed by one of the most acclaimed architects, this custom home covers over 3,895 square feet of the most sought-after amenities a residence can have. This estate is pin pointed in the center of Graduate Hospital on a lovely tree-lined corner with an assortment of nearby greenery. The exterior boasts a brick facade with fiber cement siding, corrugated metal and over-sized aluminum windows. This home comes well equipped and ready for 2021 with its own home automation system. Step into the living room with a heightened ceiling and exposed beams accompanied by a cozy gas fireplace. White Oak Herringbone wood flooring and stair treads have been hand selected and laid down throughout the property. That out-of-the-magazine kitchen you desire has come to life! Enter a refined space with such gourmet amenities as stone countertops and island, a pristine backsplash, and a sleek set of finely crafted custom cabinets. A large walk-out balcony with floor to ceiling glass window tops off this main floor. Breathtaking views will delight him and her from every angle throughout this home. Continue to explore the rest of the home to find five generously sized bedroom and den spaces and a captivating master suite with large walk-in closet and spa bathroom with top-notch upgrades such as toilet enclosures, full glass shower stall, and a custom double vanity. In total, this home has five and a half bathrooms throughout, each boasting similar modern amenities shown throughout. Your days of taking the stairs has come to a fault as a private elevator has been installed to take you from level to level with no thought. The full finished basement will add another dimension of that feeling of home as it has a wet bar, a full bathroom, and an extensive amount of space to host and entertain!
Location
State PA
County Philadelphia
Area 19146 (19146)
Zoning RM1
Direction East
Rooms
Basement Fully Finished, Poured Concrete
Main Level Bedrooms 1
Interior
Interior Features Built-Ins, Elevator
Hot Water Natural Gas
Heating Central
Cooling Central A/C
Flooring Hardwood, Stone
Fireplaces Number 1
Fireplaces Type Fireplace - Glass Doors, Gas/Propane
Equipment Dryer - Front Loading, Washer - Front Loading, Dishwasher, Instant Hot Water, Microwave, Oven - Double, Oven - Wall, Refrigerator, Six Burner Stove, Stainless Steel Appliances
Fireplace Y
Appliance Dryer - Front Loading, Washer - Front Loading, Dishwasher, Instant Hot Water, Microwave, Oven - Double, Oven - Wall, Refrigerator, Six Burner Stove, Stainless Steel Appliances
Heat Source Natural Gas
Laundry Upper Floor
Exterior
Parking Features Additional Storage Area, Built In, Covered Parking, Garage - Side Entry, Inside Access, Oversized
Garage Spaces 1.0
Water Access N
View Panoramic, City
Roof Type Fiberglass,Composite
Accessibility Elevator
Attached Garage 1
Total Parking Spaces 1
Garage Y
Building
Lot Description Irregular
Story 5
Foundation Concrete Perimeter
Sewer Public Sewer
Water Public
Architectural Style Contemporary
Level or Stories 5
Additional Building Above Grade
New Construction Y
Schools
School District The School District Of Philadelphia
Others
Senior Community No
Tax ID 301283712
Ownership Fee Simple
SqFt Source Estimated
Special Listing Condition Standard
Read Less
Want to know what your home might be worth? Contact us for a FREE valuation!

Our team is ready to help you sell your home for the highest possible price ASAP

Bought with Kristin McFeely • Compass RE
GET MORE INFORMATION





