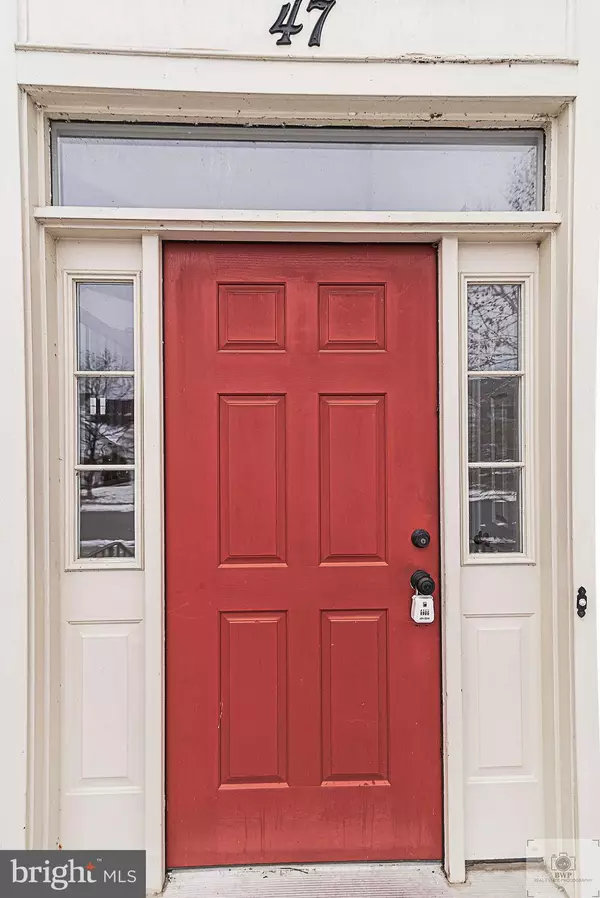$430,000
$439,000
2.1%For more information regarding the value of a property, please contact us for a free consultation.
47 REVERE DR Charles Town, WV 25414
4 Beds
4 Baths
4,040 SqFt
Key Details
Sold Price $430,000
Property Type Single Family Home
Sub Type Detached
Listing Status Sold
Purchase Type For Sale
Square Footage 4,040 sqft
Price per Sqft $106
Subdivision Norborne Glebe
MLS Listing ID WVJF2001724
Sold Date 03/11/22
Style Colonial
Bedrooms 4
Full Baths 3
Half Baths 1
HOA Fees $35/mo
HOA Y/N Y
Abv Grd Liv Area 2,740
Originating Board BRIGHT
Year Built 2004
Annual Tax Amount $1,533
Tax Year 2021
Lot Size 10,166 Sqft
Acres 0.23
Property Description
OPEN HOUSE SUNDAY 1/30/2022 1-4 pm Back on the market at no fault of the sellers!
Welcome to this colonial home with a little over 4,000 sq. ft in sought-out Norborne Glebe. The main living level features the formal living room, formal dining room with hardwood floors, kitchen with granite countertops, and the large family room with fireplace. A half bathroom with access to the basement and 2-car garage off this level as well. The second level features the large Master Bedroom Suite with a walk-in closet and private attached bathroom and 3 other large bedrooms. All the bedrooms upstairs have brand new carpet. The Laundry room is upstairs so no need to haul your laundry up and down. The basement is finished with a kitchenette, a full bathroom, and a finished room that could be a 5th bedroom. The newer roof and upstairs HVAC was replaced in 2018. Off the kitchen is a deck to enjoy your morning coffee and fenced-in yard. Close access to commuter routes to both MD and VA, this is a fantastic location!!! Schedule your showing today!
Location
State WV
County Jefferson
Zoning 101
Rooms
Basement Fully Finished, Connecting Stairway, Outside Entrance, Rear Entrance
Main Level Bedrooms 4
Interior
Hot Water Electric
Heating Central, Forced Air
Cooling Central A/C
Fireplaces Number 1
Heat Source Central, Propane - Leased
Exterior
Parking Features Garage - Front Entry
Garage Spaces 2.0
Water Access N
Accessibility 2+ Access Exits
Attached Garage 2
Total Parking Spaces 2
Garage Y
Building
Story 3
Foundation Concrete Perimeter
Sewer Public Sewer
Water Public
Architectural Style Colonial
Level or Stories 3
Additional Building Above Grade, Below Grade
New Construction N
Schools
School District Jefferson County Schools
Others
Pets Allowed Y
Senior Community No
Tax ID 03 12A003800000000
Ownership Fee Simple
SqFt Source Assessor
Special Listing Condition Standard
Pets Allowed No Pet Restrictions
Read Less
Want to know what your home might be worth? Contact us for a FREE valuation!

Our team is ready to help you sell your home for the highest possible price ASAP

Bought with Kevin Drake • Coldwell Banker Premier

GET MORE INFORMATION





